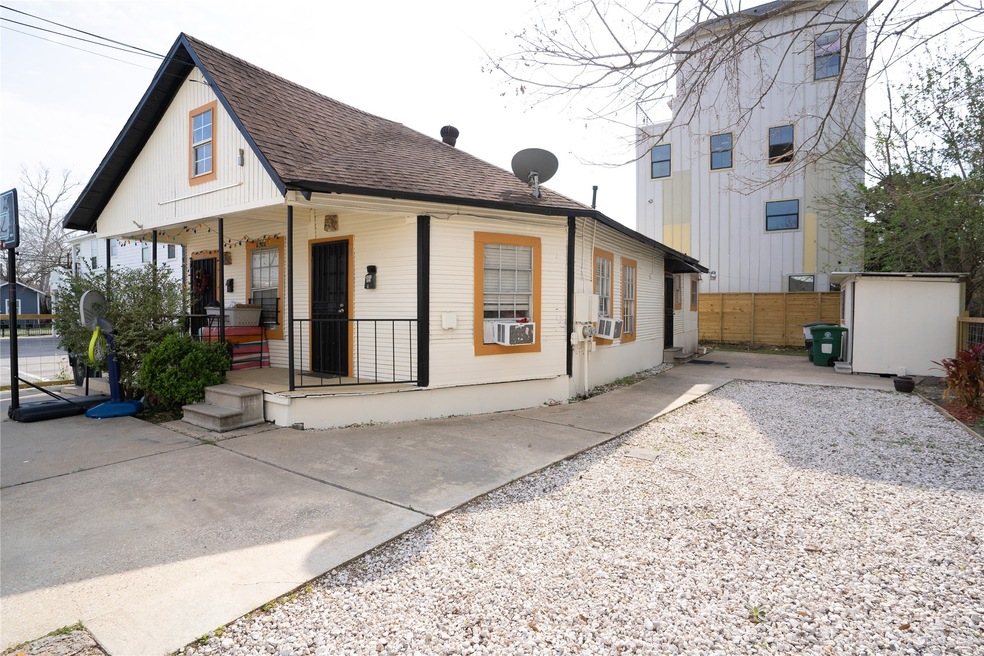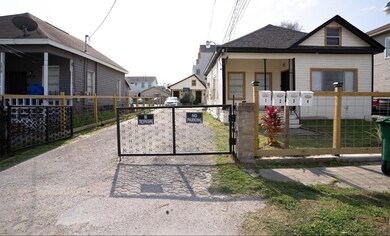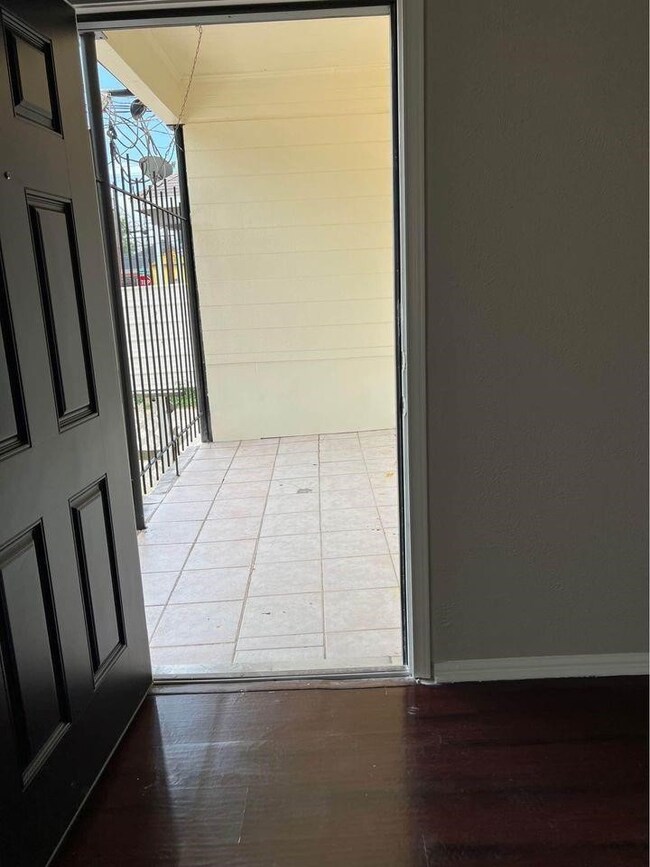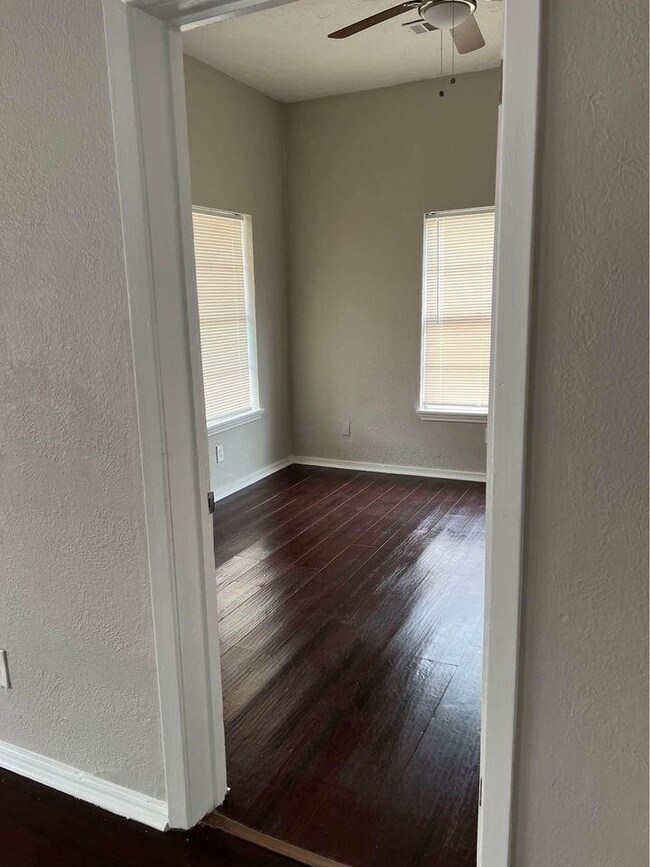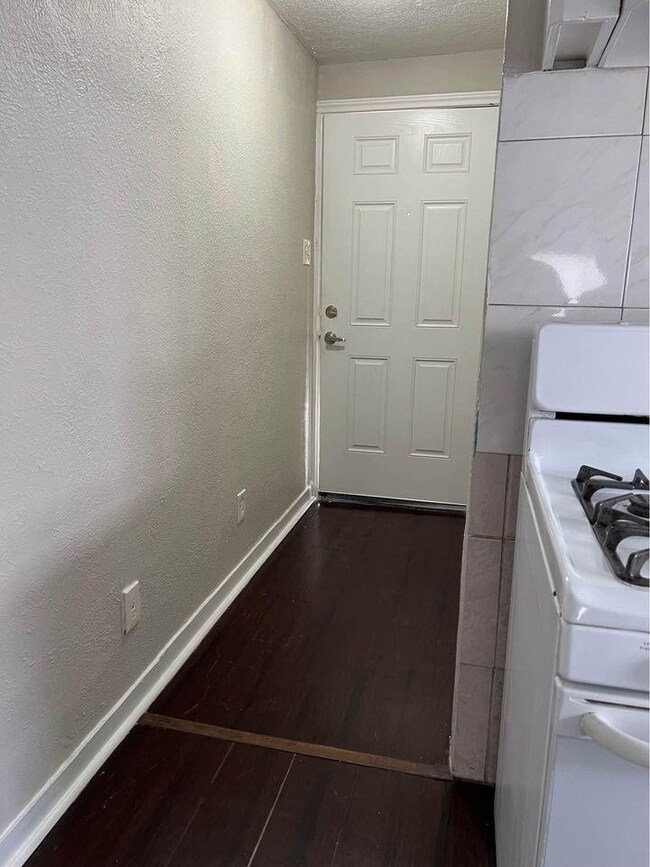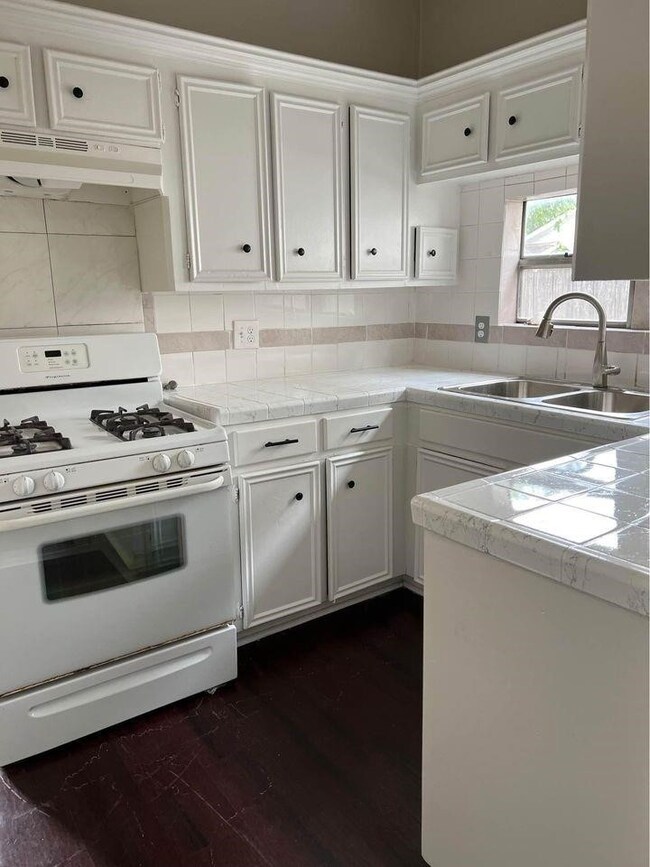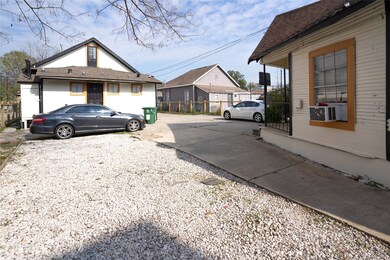
1611 Common St Unit 4 Houston, TX 77009
Northside Village NeighborhoodEstimated payment $2,779/month
Highlights
- Window Unit Cooling System
- 1-Story Property
- 5-minute walk to Burnett Street Park
- Window Unit Heating System
About This Home
This fully remodeled fourplex, updated in 2022, features two duplexes on one lot with a total of four units—two 2-bedroom/1-bath and two 1-bedroom/1-bath. Each unit includes a stove, microwave, and refrigerator. The property is located outside of a flood zone and offers a gated layout with parking for up to six vehicles. Utilities are streamlined with a main water and gas meter, plus three separate electric meters. Additional amenities include an onsite coin-operated washer and dryer for tenant convenience. Ideal for investors or owner-occupants seeking a turnkey income property.
Home Details
Home Type
- Single Family
Est. Annual Taxes
- $7,890
Year Built
- Built in 1980
Lot Details
- 7,500 Sq Ft Lot
Home Design
- Composition Roof
Interior Spaces
- 3,320 Sq Ft Home
- 1-Story Property
Bedrooms and Bathrooms
- 2 Bedrooms
- 1 Full Bathroom
Schools
- Sherman Elementary School
- Marshall Middle School
- Northside High School
Utilities
- Window Unit Cooling System
- Window Unit Heating System
Community Details
- Allen A C Subdivision
Listing and Financial Details
- Seller Concessions Offered
Map
Home Values in the Area
Average Home Value in this Area
Tax History
| Year | Tax Paid | Tax Assessment Tax Assessment Total Assessment is a certain percentage of the fair market value that is determined by local assessors to be the total taxable value of land and additions on the property. | Land | Improvement |
|---|---|---|---|---|
| 2023 | $7,890 | $398,328 | $207,000 | $191,328 |
| 2022 | $7,850 | $356,507 | $159,000 | $197,507 |
| 2021 | $7,515 | $322,447 | $159,000 | $163,447 |
| 2020 | $7,990 | $329,967 | $159,000 | $170,967 |
| 2019 | $8,301 | $328,039 | $159,000 | $169,039 |
| 2018 | $6,579 | $260,000 | $132,000 | $128,000 |
| 2017 | $6,574 | $260,000 | $132,000 | $128,000 |
| 2016 | $5,689 | $225,000 | $142,500 | $82,500 |
| 2015 | $3,738 | $181,906 | $90,000 | $91,906 |
| 2014 | $3,738 | $145,429 | $75,000 | $70,429 |
Property History
| Date | Event | Price | Change | Sq Ft Price |
|---|---|---|---|---|
| 05/28/2025 05/28/25 | For Sale | $399,540 | 0.0% | $120 / Sq Ft |
| 04/18/2025 04/18/25 | Rented | $1,400 | 0.0% | -- |
| 08/15/2024 08/15/24 | For Rent | $1,400 | -- | -- |
Purchase History
| Date | Type | Sale Price | Title Company |
|---|---|---|---|
| Warranty Deed | -- | None Listed On Document | |
| Deed | $382,375 | None Listed On Document |
Mortgage History
| Date | Status | Loan Amount | Loan Type |
|---|---|---|---|
| Previous Owner | $287,500 | New Conventional | |
| Previous Owner | $287,500 | New Conventional |
Similar Homes in Houston, TX
Source: Houston Association of REALTORS®
MLS Number: 55141243
APN: 0031640000009
- 1015 Brooks St
- 1611 Common St Unit 4
- 907 Brooks St
- 1608 Chestnut St
- 1709 Gentry St
- 1504 Everett St
- 1724 Common St
- 1212 Pinckney St
- 1124 Hogan St
- 1823 Gentry St
- 611 Burnett St
- 2299 Harrington St
- 2295 Harrington St
- 2291 Harrington St
- 1812 Everett St
- 1814 Gano St
- 1703 Freeman St
- 1907 Common St
- 1310 Lorraine St
- 1802 Terry St
