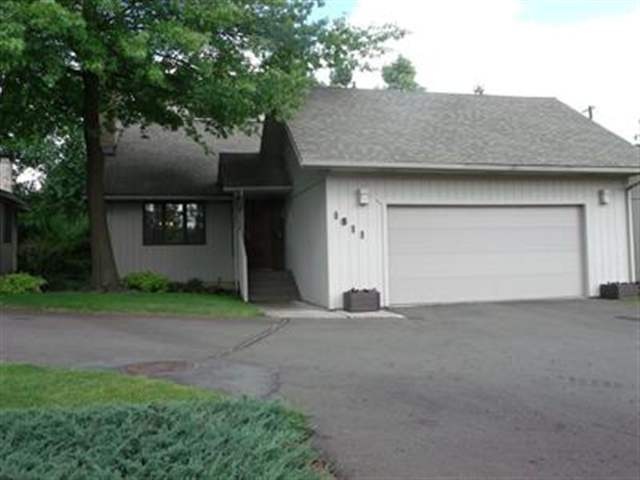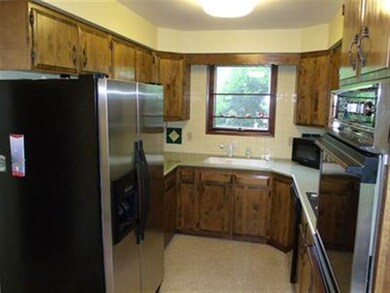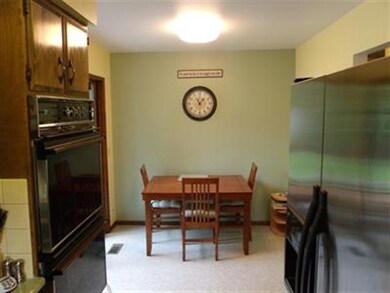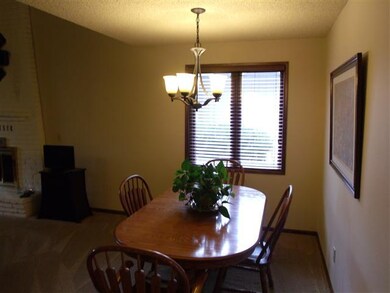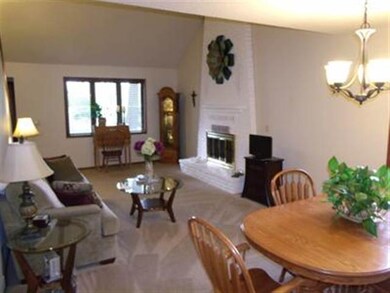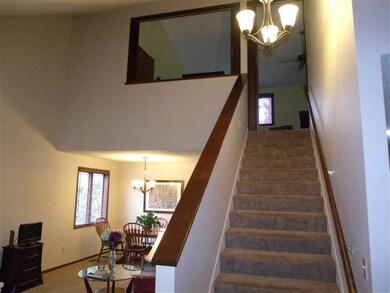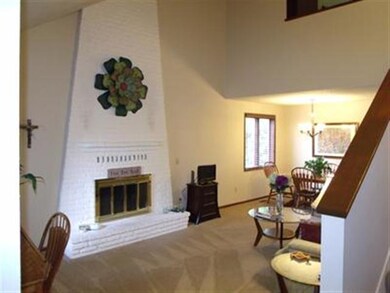
1611 E 29th Ave Unit 1611 Spokane, WA 99203
Rockwood NeighborhoodHighlights
- Contemporary Architecture
- Back to Public Ground
- Separate Formal Living Room
- Hutton Elementary School Rated A-
- Main Floor Primary Bedroom
- Formal Dining Room
About This Home
As of March 2024DOES NOT FEEL LIKE A CONDO! Amazing 3 bedroom, 3 bath freestanding home in desirable S. Hill location. Prvt fncd yard. 2 master suites including main floor and huge 600 sq ft suite up. Plush carpets, all newer appliances, corian counter tops! soaring cathedral ceilings!With floor to floor ceiling brick fireplace!! Composite decking, big 2 car garage Spotless condition!! Condo fees include water/sewer/garb plus!! all Ext maintenance lawn and snow!! NO MORE YARD WORK? All new driveway now completed!
Property Details
Home Type
- Condominium
Est. Annual Taxes
- $1,647
Year Built
- Built in 1978
Lot Details
- Back to Public Ground
- Back Yard Fenced
- Sprinkler System
- Landscaped with Trees
HOA Fees
- $250 Monthly HOA Fees
Home Design
- Contemporary Architecture
- Composition Roof
- Wood Siding
Interior Spaces
- 1,842 Sq Ft Home
- 2-Story Property
- Fireplace Features Masonry
- Separate Formal Living Room
- Formal Dining Room
- Crawl Space
Kitchen
- Eat-In Kitchen
- Double Oven
- Built-In Range
- Dishwasher
- Disposal
Bedrooms and Bathrooms
- 3 Bedrooms
- Primary Bedroom on Main
- Primary bedroom located on second floor
- Dual Closets
- Walk-In Closet
- Primary Bathroom is a Full Bathroom
- 3 Bathrooms
Laundry
- Dryer
- Washer
Parking
- 2 Car Attached Garage
- Garage Door Opener
Location
- Ground Level
Schools
- Hutton Elementary School
- Sacajawea Middle School
- Lewis & Clark High School
Utilities
- Forced Air Heating and Cooling System
- 200+ Amp Service
- Internet Available
- Cable TV Available
Listing and Financial Details
- Assessor Parcel Number 35283.3606
Community Details
Overview
- Association fees include wtr/swr/garb, comm elem maint, grounds maint
- Pinecrest Lane Subdivision
- The community has rules related to covenants, conditions, and restrictions
Amenities
- Community Deck or Porch
Pet Policy
- Call for details about the types of pets allowed
Similar Homes in Spokane, WA
Home Values in the Area
Average Home Value in this Area
Property History
| Date | Event | Price | Change | Sq Ft Price |
|---|---|---|---|---|
| 03/28/2024 03/28/24 | Sold | $367,034 | -7.8% | $199 / Sq Ft |
| 02/25/2024 02/25/24 | Pending | -- | -- | -- |
| 02/23/2024 02/23/24 | Price Changed | $397,900 | -0.2% | $216 / Sq Ft |
| 02/02/2024 02/02/24 | For Sale | $398,500 | +124.5% | $216 / Sq Ft |
| 03/15/2013 03/15/13 | Sold | $177,500 | -0.8% | $96 / Sq Ft |
| 02/25/2013 02/25/13 | Pending | -- | -- | -- |
| 02/07/2013 02/07/13 | For Sale | $179,000 | -- | $97 / Sq Ft |
Tax History Compared to Growth
Agents Affiliated with this Home
-

Seller's Agent in 2024
Leah Feighner
EXIT Real Estate Professionals
(509) 703-2877
1 in this area
28 Total Sales
-

Buyer's Agent in 2024
Shelly Catucci
Source Real Estate
(509) 953-4609
1 in this area
30 Total Sales
-

Seller's Agent in 2013
Jack Kestell
Kestell Company
(509) 993-1003
55 Total Sales
-

Buyer's Agent in 2013
Mark Hensley
John L Scott, Inc.
(509) 998-7200
68 Total Sales
Map
Source: Spokane Association of REALTORS®
MLS Number: 201311800
APN: 35283.3606
- 2834 S Pittsburg St Unit 2834 S. Pittsburg St
- 3001 Winthrop Ln
- 3023 S Winthrop Ln
- 1841 E Pinecrest Rd
- 3014 S Perry St Unit 3014
- 2711 S Pittsburg St
- 1303 E 30th Ave Unit 1305
- 1909 E Pinecrest Rd
- 2010 E Pinecrest Rd
- 2102 E 30th Ave Unit 2102
- 1111 E 27th Ave
- 2101 E 30th Ave
- 1116 E Plateau Rd
- 1122 E 32nd Ave
- 2007 E 33rd Ave
- 3008 S Arthur St
- 3210 S Crestline St
- 1011 E 26th Ave
- 3222 S Crestline St
- 3410 S Napa St
