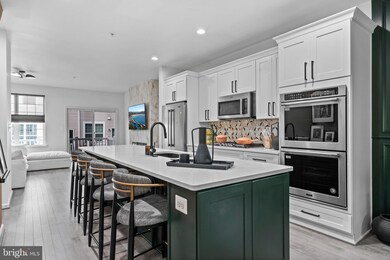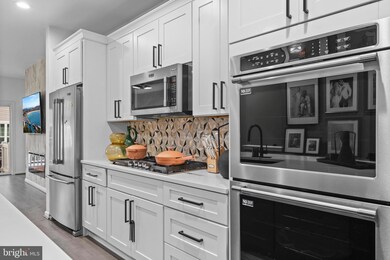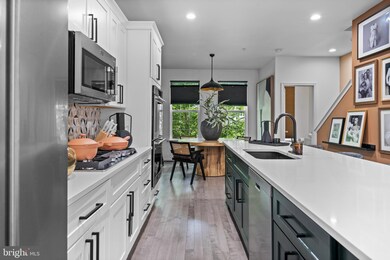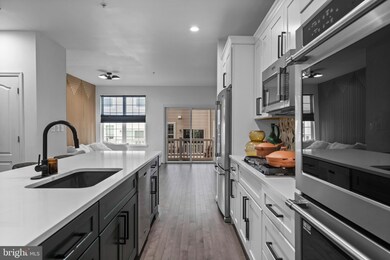
1611 Fernwood Dr Upper Marlboro, MD 20774
Highlights
- Rooftop Deck
- Colonial Architecture
- Attic
- Eat-In Gourmet Kitchen
- Wood Flooring
- 1 Fireplace
About This Home
As of June 2025Professionally and meticulously curated with an interior designer, this home is truly one-of-a-kind, featuring custom enhancements and stylish finishes throughout. The chef’s kitchen is the heart of the home, boasting double ovens, stainless steel appliances, quartz countertops, and custom lighting that elevates both function and design.
The open-concept layout flows beautifully across all four levels, and the ingenious double-car arrangement in a single-car width garage maximizes space and functionality. Enjoy two private outdoor spaces—a spacious deck off the main living area, perfect for entertaining, and a rooftop deck off the private master suite, ideal for quiet mornings or relaxing under the stars. The entire top floor is dedicated to the luxurious master suite, offering ultimate privacy. Additional loft space provides an added bonus area perfect for a home office, lounge, or personal retreat.
Ideally located just minutes from I-495, this home offers seamless access to Washington, D.C., Maryland, and Virginia for work, shopping, and play. Also, just a short drive to Joint Base Andrews and Bolling Air Force Base. Experience city-style living in the suburbs with this stunning four-level chic townhome at 1611 Fernwood Dr! Every detail has been thoughtfully designed—this is modern, elevated living at its best.
Last Agent to Sell the Property
Samson Properties License #SP40000675 Listed on: 06/06/2025

Townhouse Details
Home Type
- Townhome
Est. Annual Taxes
- $5,846
Year Built
- Built in 2019
HOA Fees
- $88 Monthly HOA Fees
Parking
- 2 Car Attached Garage
- Rear-Facing Garage
Home Design
- Colonial Architecture
- Slab Foundation
- Frame Construction
- Concrete Perimeter Foundation
Interior Spaces
- Property has 4 Levels
- Recessed Lighting
- 1 Fireplace
- Window Treatments
- Living Room
- Dining Area
- Wood Flooring
- Basement
- Front Basement Entry
- Laundry Room
- Attic
Kitchen
- Eat-In Gourmet Kitchen
- Built-In Oven
- Gas Oven or Range
- Microwave
- Dishwasher
- Kitchen Island
- Upgraded Countertops
- Disposal
Bedrooms and Bathrooms
- 3 Bedrooms
- En-Suite Primary Bedroom
- Walk-In Closet
- Walk-in Shower
Utilities
- Central Heating and Cooling System
- Natural Gas Water Heater
Additional Features
- Rooftop Deck
- 960 Sq Ft Lot
Listing and Financial Details
- Tax Lot 139
- Assessor Parcel Number 17155587772
Community Details
Overview
- Association fees include common area maintenance
- Built by HAVERFORD HOMES
- Westphalia Row Subdivision
Amenities
- Common Area
- Community Center
Ownership History
Purchase Details
Home Financials for this Owner
Home Financials are based on the most recent Mortgage that was taken out on this home.Purchase Details
Home Financials for this Owner
Home Financials are based on the most recent Mortgage that was taken out on this home.Similar Homes in Upper Marlboro, MD
Home Values in the Area
Average Home Value in this Area
Purchase History
| Date | Type | Sale Price | Title Company |
|---|---|---|---|
| Deed | $475,000 | Fidelity National Title | |
| Deed | $407,060 | Village Settlements Inc |
Mortgage History
| Date | Status | Loan Amount | Loan Type |
|---|---|---|---|
| Open | $466,396 | FHA | |
| Previous Owner | $416,829 | VA |
Property History
| Date | Event | Price | Change | Sq Ft Price |
|---|---|---|---|---|
| 06/24/2025 06/24/25 | Sold | $475,000 | +1.1% | $178 / Sq Ft |
| 06/06/2025 06/06/25 | For Sale | $469,900 | -- | $176 / Sq Ft |
Tax History Compared to Growth
Tax History
| Year | Tax Paid | Tax Assessment Tax Assessment Total Assessment is a certain percentage of the fair market value that is determined by local assessors to be the total taxable value of land and additions on the property. | Land | Improvement |
|---|---|---|---|---|
| 2024 | $6,224 | $393,433 | $0 | $0 |
| 2023 | $6,059 | $382,367 | $0 | $0 |
| 2022 | $5,894 | $371,300 | $100,000 | $271,300 |
| 2021 | $5,761 | $362,300 | $0 | $0 |
| 2020 | $5,627 | $353,300 | $0 | $0 |
| 2019 | $160 | $11,200 | $11,200 | $0 |
| 2018 | $187 | $11,200 | $11,200 | $0 |
| 2017 | $166 | $11,200 | $0 | $0 |
Agents Affiliated with this Home
-
Tonga Turner

Seller's Agent in 2025
Tonga Turner
Samson Properties
(240) 435-6869
6 in this area
212 Total Sales
-
Olawale Olawoyin

Buyer's Agent in 2025
Olawale Olawoyin
Ultimate Properties, LLC.
(301) 655-4152
2 in this area
41 Total Sales
Map
Source: Bright MLS
MLS Number: MDPG2155228
APN: 15-5587772
- 9606 Westerdale Dr
- 9611 Weshire Dr
- 9503 Westerdale Dr
- 9531 Chestnut Park St
- 1643 Morning Star Ct
- 9520 Dogwood Park St
- 9631 Good Faith Way
- 1637 Morning Star Ct
- 9612 Good Faith Way
- 9620 Good Faith Way
- 9622 Good Faith Way
- 9605 Hope Springs Ln
- 1631 Morning Star Ct
- 0001 Good Faith Way
- 9626 Spiritual Ln
- 9622 Spiritual Ln
- 2000 Grovewood Dr
- 1619 Morning Star Ct
- 1621 Morning Star Ct
- 1617 Morning Star Ct






