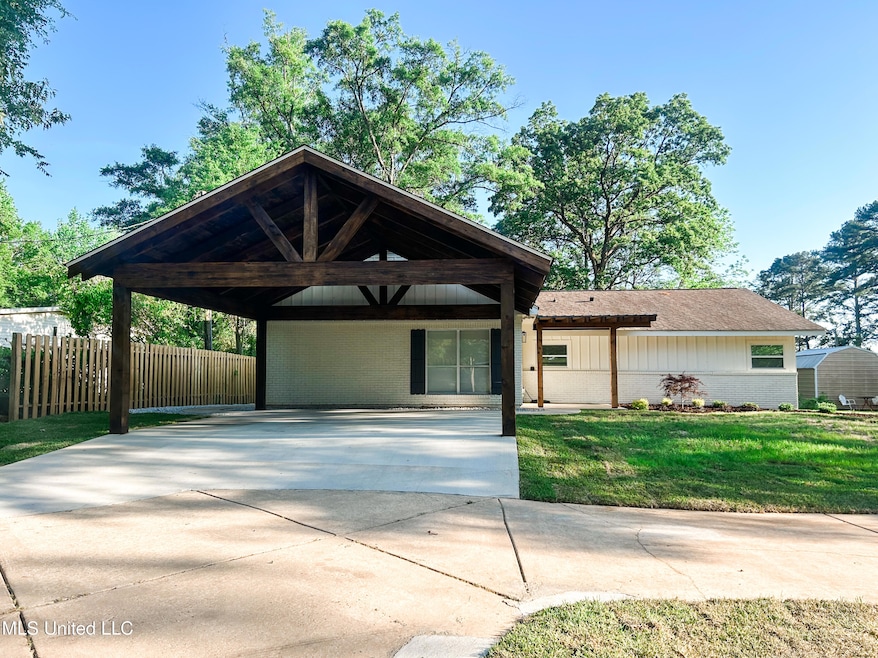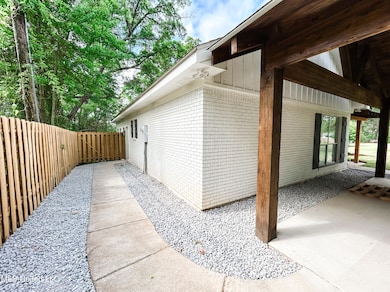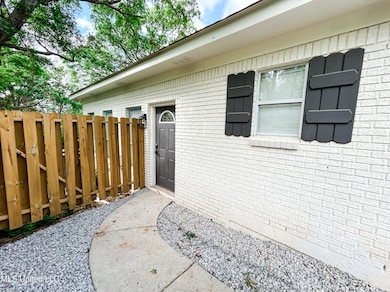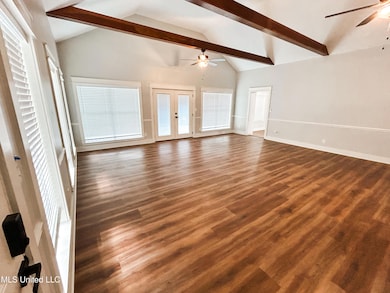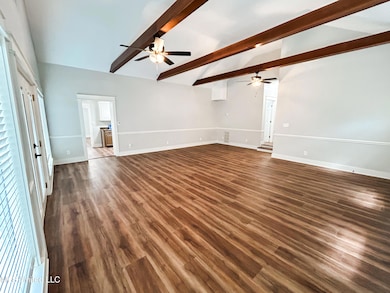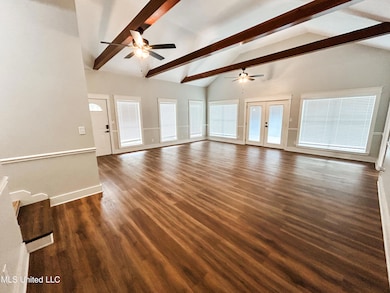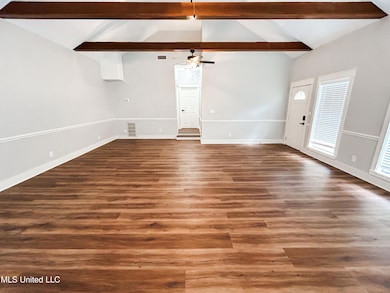1611 Florence Byram Rd Florence, MS 39073
Estimated payment $1,653/month
Highlights
- Boating
- Fishing
- Clubhouse
- Steen's Creek Elementary School Rated 10
- Community Lake
- Deck
About This Home
Welcome Home!
Step into this beautifully renovated 2,099 sq ft residence featuring 3 spacious bedrooms and 2 full bathrooms. Brand new luxury vinyl floors flow through the entire home. The primary suite features a generous space for all your bedroom furnishings, two separate walk-in closets with ample storage and built-in features, and a beautiful ensuite with walk in shower. The kitchen shines with brand new stainless steel appliances all remaining with the home. Enjoy your meals in the cozy breakfast area or host gatherings in the separate formal dining room.
The grand living room is a showstopper, with soaring vaulted ceilings and stunning exposed beams that add character and warmth. An oversized laundry room offers extra space—perfect for an additional freezer or added storage.
Step outside to a large deck that overlooks a peaceful backyard, ideal for relaxing or entertaining. A 2-car carport and additional parking pads provide plenty of space for you and your guests.
Community features include access to all the Cleary Lakes and Clubhouse.
This home has it all—comfort, charm, and functionality. Don't miss your chance to make it yours!
Home Details
Home Type
- Single Family
Est. Annual Taxes
- $884
Year Built
- Built in 1960
Lot Details
- 8,712 Sq Ft Lot
- Partially Fenced Property
Home Design
- Traditional Architecture
- Slab Foundation
- Architectural Shingle Roof
- Board and Batten Siding
Interior Spaces
- 2,099 Sq Ft Home
- 1-Story Property
- Built-In Features
- Beamed Ceilings
- Vaulted Ceiling
- Ceiling Fan
- Insulated Doors
- Luxury Vinyl Tile Flooring
- Laundry Room
Kitchen
- Breakfast Area or Nook
- Free-Standing Electric Range
- Range Hood
- Stainless Steel Appliances
- Granite Countertops
Bedrooms and Bathrooms
- 3 Bedrooms
- Split Bedroom Floorplan
- Dual Closets
- Walk-In Closet
- 2 Full Bathrooms
- Bathtub Includes Tile Surround
- Walk-in Shower
Parking
- 2 Carport Spaces
- Driveway
- Paved Parking
Schools
- Steen's Creek Elementary School
- Florence Middle School
- Florence High School
Additional Features
- Deck
- Central Heating and Cooling System
Listing and Financial Details
- Assessor Parcel Number D05a-000004-00470
Community Details
Overview
- Property has a Home Owners Association
- Association fees include management
- Hoover Lake & Park Subdivision
- Community Lake
Amenities
- Clubhouse
Recreation
- Boating
- Fishing
Map
Home Values in the Area
Average Home Value in this Area
Tax History
| Year | Tax Paid | Tax Assessment Tax Assessment Total Assessment is a certain percentage of the fair market value that is determined by local assessors to be the total taxable value of land and additions on the property. | Land | Improvement |
|---|---|---|---|---|
| 2024 | $884 | $11,532 | $0 | $0 |
| 2023 | $549 | $8,262 | $0 | $0 |
| 2022 | $536 | $8,262 | $0 | $0 |
| 2021 | $536 | $8,262 | $0 | $0 |
| 2020 | $536 | $8,262 | $0 | $0 |
| 2019 | $467 | $6,815 | $0 | $0 |
| 2018 | $419 | $6,815 | $0 | $0 |
| 2017 | $419 | $6,815 | $0 | $0 |
| 2016 | $390 | $6,930 | $0 | $0 |
| 2015 | $390 | $6,930 | $0 | $0 |
| 2014 | $375 | $6,930 | $0 | $0 |
| 2013 | $375 | $6,930 | $0 | $0 |
Property History
| Date | Event | Price | List to Sale | Price per Sq Ft |
|---|---|---|---|---|
| 09/15/2025 09/15/25 | Price Changed | $299,000 | -5.1% | $142 / Sq Ft |
| 06/21/2025 06/21/25 | Price Changed | $315,000 | -7.1% | $150 / Sq Ft |
| 05/21/2025 05/21/25 | Price Changed | $339,000 | -2.9% | $162 / Sq Ft |
| 04/19/2025 04/19/25 | For Sale | $349,000 | -- | $166 / Sq Ft |
Purchase History
| Date | Type | Sale Price | Title Company |
|---|---|---|---|
| Warranty Deed | -- | None Listed On Document | |
| Warranty Deed | -- | None Listed On Document | |
| Warranty Deed | -- | None Listed On Document | |
| Warranty Deed | -- | None Listed On Document | |
| Warranty Deed | -- | -- |
Mortgage History
| Date | Status | Loan Amount | Loan Type |
|---|---|---|---|
| Previous Owner | $84,000 | Stand Alone Refi Refinance Of Original Loan | |
| Previous Owner | $131,917 | Purchase Money Mortgage |
Source: MLS United
MLS Number: 4110643
APN: D05A-000004-00470
- 108 Kimwood Place
- 1669 Florence Byram Rd
- 500 E Dewey Camp Dr
- 118 Pine Ridge Rd
- 0 Cleary Rd
- 000 Cleary Rd
- 0000 Cleary Rd
- 00000 Cleary Rd
- 806 E Dewey Camp Dr
- 110 Pine Hill Cir
- 115 Lakeland Dr
- 129 Camellia Cir
- 101 Camellia Cir
- 101 Madlyn Dr
- 105 Country Club Rd
- 231 Zelma Ln
- 357 Driftwood Ln
- 266 Country Hills Dr
- 529 Eaglewood Dr
- 600 Madeline Cove
- 1043 Spanish Oak Blvd
- 100 Chapel Ridge Dr
- 260 Lowe Cir
- 103 Rolling Hills Blvd
- 5590 I-55
- 301 Elton Park Dr
- 350 Byram Dr
- 1000 Spring Lake Blvd
- 100 Byram Dr
- 521 Vista Pointe Dr
- 420 Silver Hill Dr
- 270 Wildwood Ct
- 579 Silver Hill Dr
- 200 Colony Park Dr
- 560 Silver Hill Dr
- 3644 Meadow Ln
- 515 Sykes Rd
- 3665 Sykes Park Dr
- 511 Old Whitfield Rd
- 2013 Magnolia Cove
