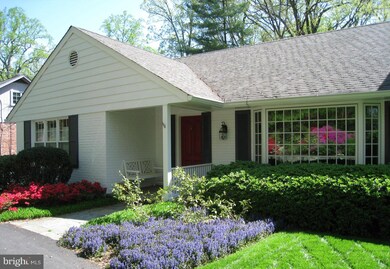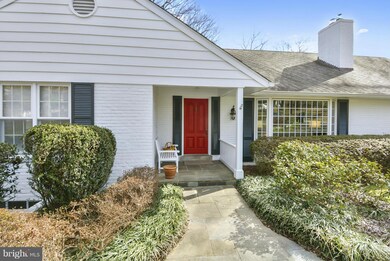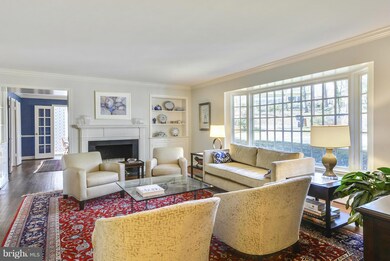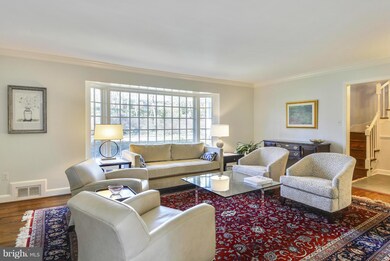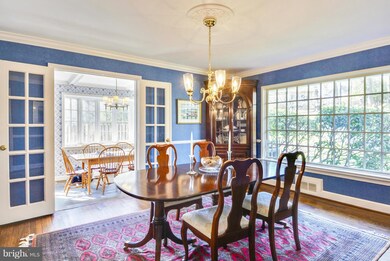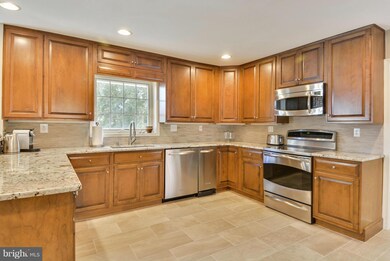
1611 Forest Ln McLean, VA 22101
Highlights
- Gourmet Kitchen
- Open Floorplan
- Deck
- Chesterbrook Elementary School Rated A
- Colonial Architecture
- Private Lot
About This Home
As of January 2021This inviting home is the perfect blend of classic & modern elements! 5BR/4BA home is in the heart of Chesterbrook Woods and not to be missed! 3 finished lvls, updated gourmet kit w/ ss appliances, granite cntrtops & stone backsplash. Light&bright LR, DR, & bfast rm all w/lrge bay windows. 2 entry level BR incl owner's suite w/ sitting room, custom closet, fplace & luxury bath. Huge backyard!
Home Details
Home Type
- Single Family
Est. Annual Taxes
- $11,606
Year Built
- Built in 1954
Lot Details
- 0.41 Acre Lot
- Landscaped
- Private Lot
- Wooded Lot
- Backs to Trees or Woods
- Property is in very good condition
- Property is zoned 120
Parking
- 2 Car Attached Garage
- Garage Door Opener
- Circular Driveway
Home Design
- Colonial Architecture
- Brick Exterior Construction
- Wood Siding
Interior Spaces
- Property has 3 Levels
- Open Floorplan
- Wet Bar
- Central Vacuum
- Built-In Features
- Chair Railings
- Crown Molding
- Ceiling Fan
- Skylights
- 3 Fireplaces
- Fireplace With Glass Doors
- Fireplace Mantel
- Window Treatments
- Bay Window
- French Doors
- Sliding Doors
- Family Room Off Kitchen
- Sitting Room
- Living Room
- Dining Room
- Den
- Game Room
- Storage Room
- Home Gym
- Wood Flooring
Kitchen
- Gourmet Kitchen
- Breakfast Room
- Microwave
- Ice Maker
- Dishwasher
- Upgraded Countertops
- Trash Compactor
- Disposal
Bedrooms and Bathrooms
- 5 Bedrooms | 2 Main Level Bedrooms
- En-Suite Primary Bedroom
- En-Suite Bathroom
- 4 Full Bathrooms
Laundry
- Laundry Room
- Dryer
- Washer
Finished Basement
- Heated Basement
- Walk-Out Basement
- Basement Fills Entire Space Under The House
- Connecting Stairway
- Rear Basement Entry
- Basement Windows
Outdoor Features
- Deck
- Patio
- Porch
Schools
- Chesterbrook Elementary School
- Longfellow Middle School
- Mclean High School
Utilities
- Forced Air Zoned Heating and Cooling System
- Floor Furnace
- Heat Pump System
- Natural Gas Water Heater
Community Details
- No Home Owners Association
- Chesterbrook Woods Subdivision
Listing and Financial Details
- Tax Lot 535
- Assessor Parcel Number 31-4-4- -535
Ownership History
Purchase Details
Purchase Details
Purchase Details
Home Financials for this Owner
Home Financials are based on the most recent Mortgage that was taken out on this home.Purchase Details
Home Financials for this Owner
Home Financials are based on the most recent Mortgage that was taken out on this home.Similar Homes in the area
Home Values in the Area
Average Home Value in this Area
Purchase History
| Date | Type | Sale Price | Title Company |
|---|---|---|---|
| Gift Deed | -- | None Listed On Document | |
| Gift Deed | -- | Universal Title | |
| Warranty Deed | $1,350,000 | Universal Title | |
| Deed | $1,350,000 | Universal Title | |
| Warranty Deed | $1,200,000 | Monarch Title Inc |
Mortgage History
| Date | Status | Loan Amount | Loan Type |
|---|---|---|---|
| Previous Owner | $1,080,000 | New Conventional | |
| Previous Owner | $1,080,000 | New Conventional | |
| Previous Owner | $815,000 | New Conventional |
Property History
| Date | Event | Price | Change | Sq Ft Price |
|---|---|---|---|---|
| 01/07/2021 01/07/21 | Sold | $1,350,000 | -1.1% | $267 / Sq Ft |
| 09/10/2020 09/10/20 | For Sale | $1,365,000 | +13.8% | $270 / Sq Ft |
| 06/03/2016 06/03/16 | Sold | $1,200,000 | -5.9% | $238 / Sq Ft |
| 04/06/2016 04/06/16 | Pending | -- | -- | -- |
| 03/10/2016 03/10/16 | For Sale | $1,275,000 | -- | $252 / Sq Ft |
Tax History Compared to Growth
Tax History
| Year | Tax Paid | Tax Assessment Tax Assessment Total Assessment is a certain percentage of the fair market value that is determined by local assessors to be the total taxable value of land and additions on the property. | Land | Improvement |
|---|---|---|---|---|
| 2024 | $18,310 | $1,478,960 | $774,000 | $704,960 |
| 2023 | $17,708 | $1,479,810 | $774,000 | $705,810 |
| 2022 | $15,974 | $1,315,180 | $639,000 | $676,180 |
| 2021 | $13,922 | $1,118,930 | $524,000 | $594,930 |
| 2020 | $14,011 | $1,119,520 | $524,000 | $595,520 |
| 2019 | $13,954 | $1,113,620 | $524,000 | $589,620 |
| 2018 | $12,379 | $1,076,450 | $504,000 | $572,450 |
| 2017 | $13,015 | $1,058,450 | $486,000 | $572,450 |
| 2016 | $12,840 | $1,044,330 | $486,000 | $558,330 |
| 2015 | $11,606 | $975,800 | $454,000 | $521,800 |
| 2014 | $10,894 | $916,100 | $454,000 | $462,100 |
Agents Affiliated with this Home
-
Richard Ragan

Seller's Agent in 2021
Richard Ragan
Long & Foster
(703) 307-5891
3 in this area
55 Total Sales
-
Maria Fernandez Moore

Buyer's Agent in 2021
Maria Fernandez Moore
Compass
(330) 806-6404
1 in this area
112 Total Sales
-
JD Callander

Seller's Agent in 2016
JD Callander
Weichert Corporate
(703) 821-1025
85 in this area
210 Total Sales
Map
Source: Bright MLS
MLS Number: 1001897733
APN: 0314-04-0535
- 5914 Woodley Rd
- 1622 Crescent Ln
- 6008 Oakdale Rd
- 5908 Calla Dr
- 4012 N Upland St
- 4508 41st St N
- 6013 Woodland Terrace
- 4018 N Chesterbrook Rd
- 6015 Woodland Terrace
- 6018 Woodland Terrace
- 5950 Woodacre Ct
- 4007 N Stuart St
- 4755 40th St N
- 4012 N Stafford St
- 5840 Hilldon St
- 3858 N Tazewell St
- 1614 Fielding Lewis Way
- 1440 Ironwood Dr
- 1742 Atoga Ave
- 6020 Copely Ln

