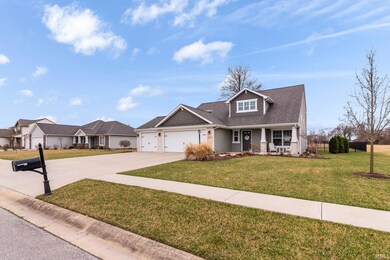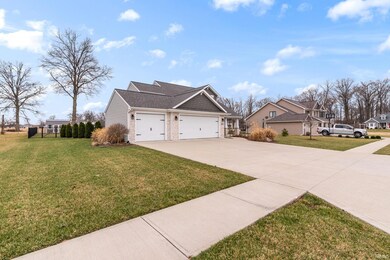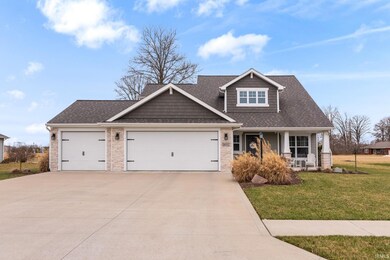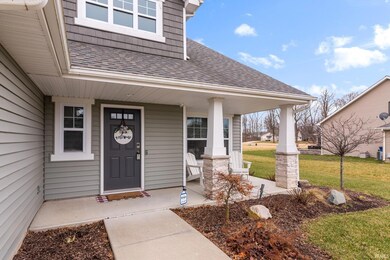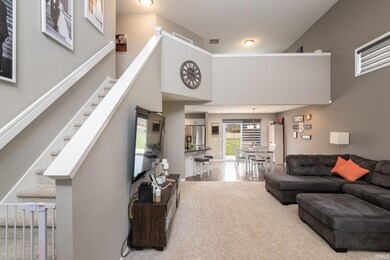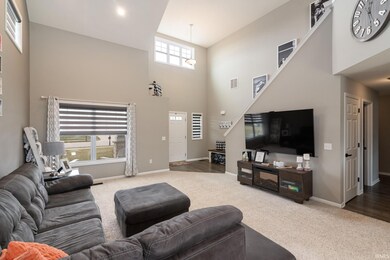
1611 Fox Trail Marion, IN 46952
Shady Hills NeighborhoodHighlights
- Spa
- Open Floorplan
- Backs to Open Ground
- Primary Bedroom Suite
- Traditional Architecture
- Great Room
About This Home
As of April 2024WOW! Beautiful Residence in North Marion's 'FOX RUN' Neighborhood! 3 Bedrooms & 2.5 Baths - Many After Construction Upgrades! Massive Vaulted Great Room w/ Lofted Overlook. Eat-in Dining Space adjoins kitchen that features all SS Appliance package that remains, soft close cabinetry, quartz countertops, pantry, & breakfast bar. Main Level Owners Suite w/ En Suite Bath featuring walk-in shower & dual sink high top vanity. Separate Laundry Room & Drop Zone w/ locker cubbies. 3 Car Attached Garage w/ attic pull down. Professionally Landscaped Exterior Perimeter, New Metal Fence surrounds the rear yard. Oversized Patio for outdoor entertaining w/ hot tub & pergola cover that are included. Oversized Yard Shed for extra storage. Lots of 'Smart Home' Technology throughout including exterior security cameras, interior surround sound, smart door bell, thermostat, garage door openers, & door locks - monitored by Simplex Security. Absolute Must See Property! Just Like New Construction without the Wait!
Last Agent to Sell the Property
RE/MAX Realty One Brokerage Phone: 765-454-7300 Listed on: 03/04/2024

Last Buyer's Agent
RE/MAX Realty One Brokerage Phone: 765-454-7300 Listed on: 03/04/2024

Home Details
Home Type
- Single Family
Est. Annual Taxes
- $2,176
Year Built
- Built in 2017
Lot Details
- 0.41 Acre Lot
- Lot Dimensions are 100x180
- Backs to Open Ground
- Property is Fully Fenced
- Aluminum or Metal Fence
- Landscaped
- Level Lot
Parking
- 3 Car Attached Garage
- Garage Door Opener
- Driveway
- Off-Street Parking
Home Design
- Traditional Architecture
- Slab Foundation
- Shingle Roof
- Asphalt Roof
- Stone Exterior Construction
- Vinyl Construction Material
Interior Spaces
- 2-Story Property
- Open Floorplan
- Built-In Features
- Ceiling height of 9 feet or more
- Ceiling Fan
- Great Room
- Pull Down Stairs to Attic
- Fire and Smoke Detector
Kitchen
- Breakfast Bar
- Gas Oven or Range
- Stone Countertops
- Disposal
Flooring
- Carpet
- Vinyl
Bedrooms and Bathrooms
- 3 Bedrooms
- Primary Bedroom Suite
- Walk-In Closet
- Double Vanity
- Bathtub with Shower
- Separate Shower
Laundry
- Laundry on main level
- Washer and Electric Dryer Hookup
Outdoor Features
- Spa
- Covered patio or porch
Location
- Suburban Location
Schools
- Kendall/Justice Elementary School
- Mcculloch/Justice Middle School
- Marion High School
Utilities
- Forced Air Heating and Cooling System
- Heating System Uses Gas
- Cable TV Available
Listing and Financial Details
- Assessor Parcel Number 27-03-36-102-001.016-023
Community Details
Overview
- Fox Run Subdivision
Recreation
- Waterfront Owned by Association
Ownership History
Purchase Details
Home Financials for this Owner
Home Financials are based on the most recent Mortgage that was taken out on this home.Purchase Details
Home Financials for this Owner
Home Financials are based on the most recent Mortgage that was taken out on this home.Purchase Details
Purchase Details
Home Financials for this Owner
Home Financials are based on the most recent Mortgage that was taken out on this home.Similar Homes in Marion, IN
Home Values in the Area
Average Home Value in this Area
Purchase History
| Date | Type | Sale Price | Title Company |
|---|---|---|---|
| Warranty Deed | $345,000 | None Listed On Document | |
| Warranty Deed | $284,900 | None Available | |
| Deed | -- | None Available | |
| Deed | $28,400 | -- |
Mortgage History
| Date | Status | Loan Amount | Loan Type |
|---|---|---|---|
| Previous Owner | $34,500 | Unknown |
Property History
| Date | Event | Price | Change | Sq Ft Price |
|---|---|---|---|---|
| 04/03/2024 04/03/24 | Sold | $345,000 | +4.6% | $188 / Sq Ft |
| 03/05/2024 03/05/24 | Pending | -- | -- | -- |
| 03/04/2024 03/04/24 | For Sale | $329,900 | +15.8% | $180 / Sq Ft |
| 06/11/2021 06/11/21 | Sold | $284,900 | 0.0% | $155 / Sq Ft |
| 05/03/2021 05/03/21 | Pending | -- | -- | -- |
| 05/01/2021 05/01/21 | For Sale | $284,900 | +902.3% | $155 / Sq Ft |
| 03/14/2018 03/14/18 | Sold | $28,425 | -87.7% | $16 / Sq Ft |
| 03/06/2018 03/06/18 | Sold | $230,199 | +11.4% | $127 / Sq Ft |
| 10/30/2017 10/30/17 | Pending | -- | -- | -- |
| 10/30/2017 10/30/17 | Pending | -- | -- | -- |
| 10/13/2017 10/13/17 | For Sale | $206,600 | +626.8% | $114 / Sq Ft |
| 12/21/2015 12/21/15 | For Sale | $28,425 | -- | $16 / Sq Ft |
Tax History Compared to Growth
Tax History
| Year | Tax Paid | Tax Assessment Tax Assessment Total Assessment is a certain percentage of the fair market value that is determined by local assessors to be the total taxable value of land and additions on the property. | Land | Improvement |
|---|---|---|---|---|
| 2024 | $2,396 | $239,600 | $24,000 | $215,600 |
| 2023 | $2,443 | $244,300 | $24,000 | $220,300 |
| 2022 | $2,176 | $217,600 | $24,000 | $193,600 |
| 2021 | $1,924 | $192,400 | $24,000 | $168,400 |
| 2020 | $1,906 | $190,600 | $24,000 | $166,600 |
| 2019 | $838 | $177,400 | $24,000 | $153,400 |
| 2018 | $0 | $160,800 | $24,000 | $136,800 |
| 2017 | $27 | $900 | $900 | $0 |
| 2016 | $27 | $900 | $900 | $0 |
| 2014 | $27 | $900 | $900 | $0 |
| 2013 | $27 | $800 | $800 | $0 |
Agents Affiliated with this Home
-

Seller's Agent in 2024
Joe Schroder
RE/MAX
(765) 661-0327
125 in this area
697 Total Sales
-

Seller's Agent in 2021
Jason Wuertley
Point1 Realty
(765) 661-7934
2 in this area
56 Total Sales
-

Seller Co-Listing Agent in 2021
Kari Hollingsworth
Point1 Realty
(765) 243-0425
7 in this area
20 Total Sales
Map
Source: Indiana Regional MLS
MLS Number: 202406923
APN: 27-03-36-102-001.016-023
- 1424 Fox Trail Unit 19
- 1426 Fox Trail Unit 18
- 1615 Fox Trail Unit 16
- 1422 Fox Trail Unit 20
- 1428 Fox Trail Unit 17
- 1605 Fox Trail Unit 11
- 1614 Fox Trail Unit 1
- 1420 Fox Trail Unit 21
- 1425 Fox Trail Unit 46
- 1415 Fox Trail Unit 41
- 1417 Fox Trail Unit 42
- 1413 Fox Trail Unit 40
- 1419 Fox Trail Unit 43
- 1431 Fox Trail Unit 49
- 1418 Fox Trail Unit 22
- 1416 Fox Trail Unit 23
- 1403 Fox Trail Unit 35
- 1414 Fox Trail Unit 24
- 1400 Fox Trail Unit 33
- 1409 Fox Trail Unit 38

