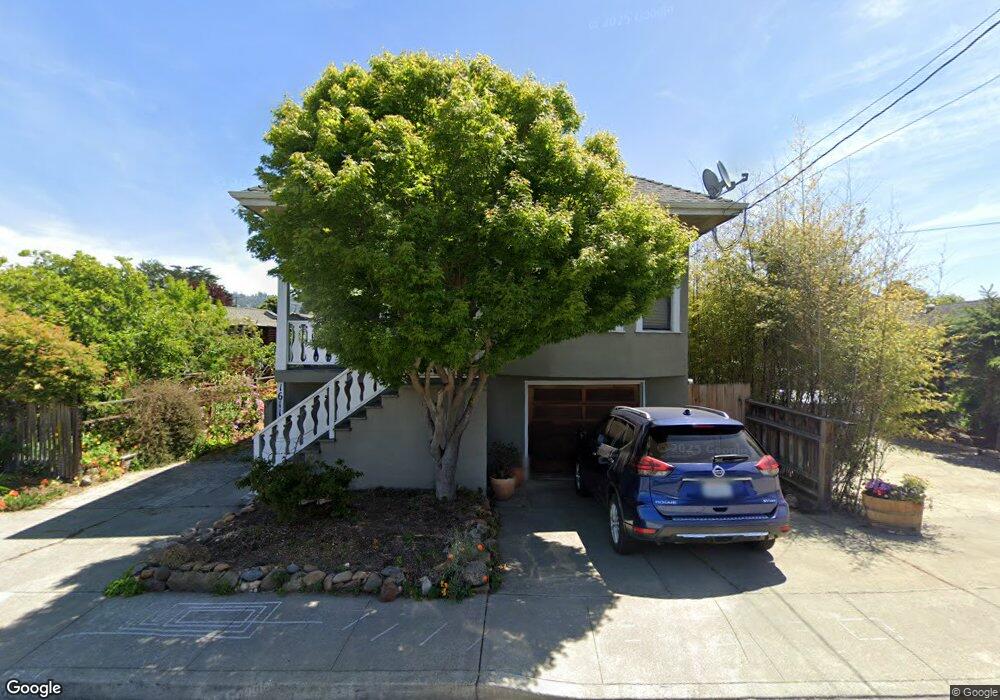1611 Franklin St Berkeley, CA 94702
West Berkeley NeighborhoodEstimated Value: $1,371,000 - $1,508,008
3
Beds
1
Bath
1,198
Sq Ft
$1,199/Sq Ft
Est. Value
About This Home
This home is located at 1611 Franklin St, Berkeley, CA 94702 and is currently estimated at $1,436,502, approximately $1,199 per square foot. 1611 Franklin St is a home located in Alameda County with nearby schools including Ruth Acty Elementary, Berkeley Arts Magnet at Whittier School, and Rosa Parks Elementary School.
Ownership History
Date
Name
Owned For
Owner Type
Purchase Details
Closed on
May 20, 2019
Sold by
William And Tomiye Lino Trust
Bought by
Cynamon Barry Z and Schneider Helen V
Current Estimated Value
Home Financials for this Owner
Home Financials are based on the most recent Mortgage that was taken out on this home.
Original Mortgage
$880,000
Outstanding Balance
$772,127
Interest Rate
4.1%
Mortgage Type
New Conventional
Estimated Equity
$664,375
Purchase Details
Closed on
Aug 30, 1996
Sold by
Iino William T and Iino Tomiye
Bought by
Iino William T and Iino Tomiye
Create a Home Valuation Report for This Property
The Home Valuation Report is an in-depth analysis detailing your home's value as well as a comparison with similar homes in the area
Home Values in the Area
Average Home Value in this Area
Purchase History
| Date | Buyer | Sale Price | Title Company |
|---|---|---|---|
| Cynamon Barry Z | $1,100,000 | Placer Title Company | |
| Iino William T | -- | -- |
Source: Public Records
Mortgage History
| Date | Status | Borrower | Loan Amount |
|---|---|---|---|
| Open | Cynamon Barry Z | $880,000 |
Source: Public Records
Tax History
| Year | Tax Paid | Tax Assessment Tax Assessment Total Assessment is a certain percentage of the fair market value that is determined by local assessors to be the total taxable value of land and additions on the property. | Land | Improvement |
|---|---|---|---|---|
| 2025 | $19,168 | $1,220,050 | $368,115 | $858,935 |
| 2024 | $19,168 | $1,195,992 | $360,897 | $842,095 |
| 2023 | $18,712 | $1,179,408 | $353,822 | $825,586 |
| 2022 | $18,317 | $1,149,286 | $346,886 | $809,400 |
| 2021 | $18,363 | $1,126,615 | $340,084 | $793,531 |
| 2020 | $17,415 | $1,122,000 | $336,600 | $785,400 |
| 2019 | $4,095 | $61,541 | $43,738 | $17,803 |
| 2018 | $3,956 | $60,335 | $42,881 | $17,454 |
| 2017 | $3,785 | $59,151 | $42,040 | $17,111 |
| 2016 | $3,489 | $57,992 | $41,216 | $16,776 |
| 2015 | $3,407 | $57,120 | $40,596 | $16,524 |
| 2014 | $3,257 | $56,001 | $39,801 | $16,200 |
Source: Public Records
Map
Nearby Homes
- 1482 Lincoln St
- 1322 Virginia St
- 1564 Sacramento St
- 1411 Hearst Ave Unit 2
- 1813 Sacramento St
- 1728 Curtis St
- 1512 Hearst Ave Unit 1512
- 1609 Kains Ave
- 1128 Delaware St
- 1919 Curtis St
- 1929 California St
- 1623 10th St
- 1504 10th St
- 1406 San Pablo Ave Unit A
- 2118 California St
- 998 Virginia St
- 935 Virginia St
- 1127 Key Route Blvd
- 1139 Cornell Ave
- 1213 San Pablo Ave
- 1605 Franklin St
- 1615 Franklin St
- 1627 Franklin St
- 1368 Cedar St
- 1614 Acton St
- 1364 Cedar St
- 1372 Cedar St
- 1610 Franklin St
- 1630 Franklin St
- 1608 Acton St
- 1612 Acton St
- 1350 Cedar St
- 1380 Cedar St
- 1616 Acton St
- 1637 Franklin St Unit 1
- 1640 Franklin St
- 1618 Acton St
- 1641 Franklin St
- 1340 Cedar St
- 1384 Cedar St
