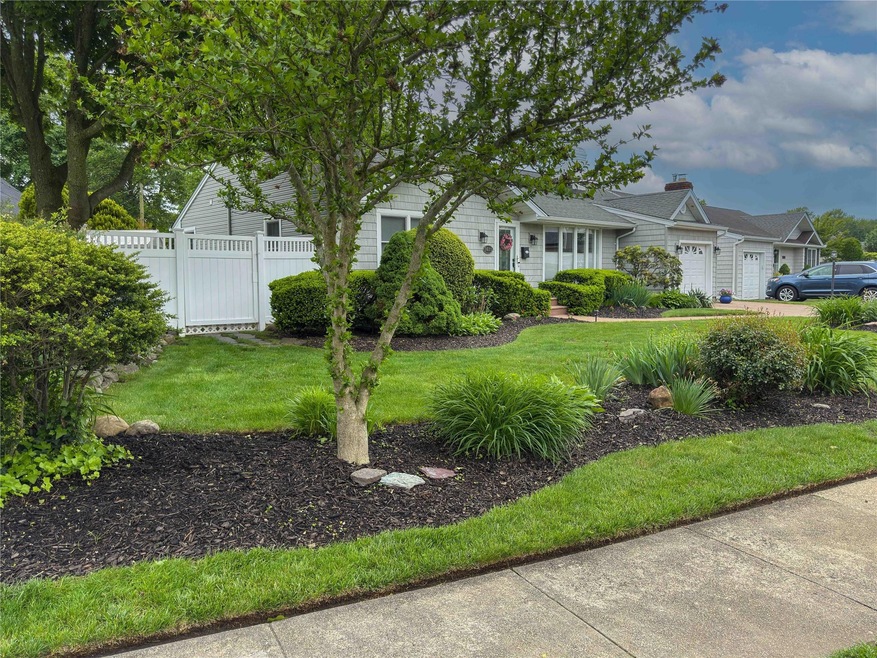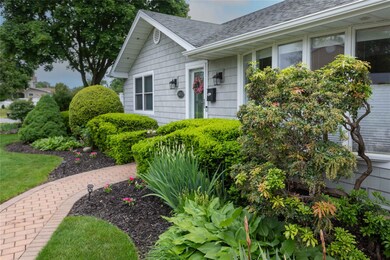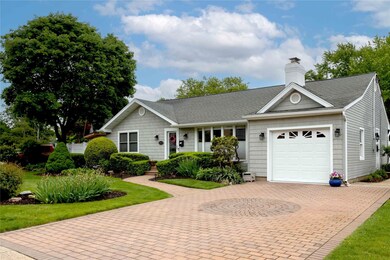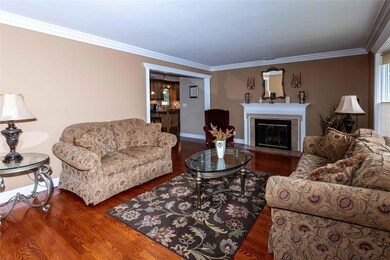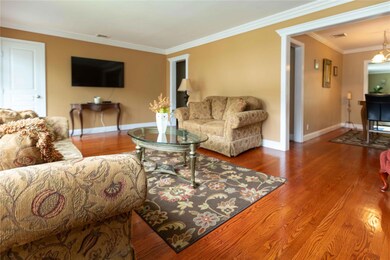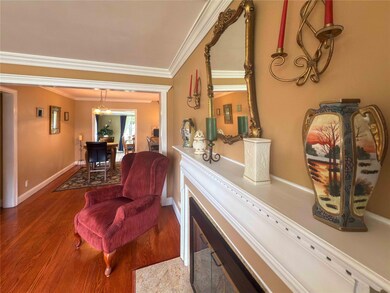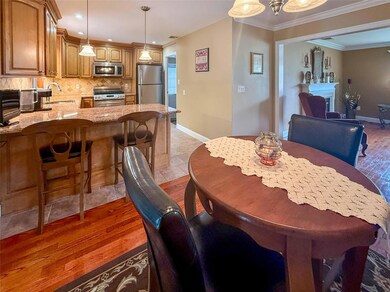
1611 George Rd Wantagh, NY 11793
Wantagh NeighborhoodEstimated payment $5,719/month
Highlights
- Ranch Style House
- Wood Flooring
- Stainless Steel Appliances
- Wantagh Senior High School Rated A-
- Granite Countertops
- Eat-In Kitchen
About This Home
In The Heart of Wantagh Woods, Come & See This Move-In Ready Coronado Mint Ranch!Welcome to this impeccably maintained and fully updated 3 BR/2 Bath Ranch that offers effortless one-level living with every detail thoughtfully upgraded for modern comfort and style.From the moment you arrive, you’ll be impressed by the professional landscaping and pristine curb appeal. Inside, the home boasts a bright and inviting layout with an open flow, ideal for both everyday living and entertaining. The meticulous interior features updated finishes throughout including crown moldings, a sleek modern kitchen, updated baths, and hardwood flooring.Other Features: CAC (5 years old), 200 Amp Service, Wood-Burning Fireplace (Living Room); New H/W Heater, Custom Window Treatments, Newer Windows & Siding, Don’t miss your chance to own this rare find
Listing Agent
All Island Estates Realty Corp Brokerage Phone: 516-783-5600 License #40KE0842398 Listed on: 05/23/2025
Home Details
Home Type
- Single Family
Est. Annual Taxes
- $15,517
Year Built
- Built in 1950
Lot Details
- 0.26 Acre Lot
- Lot Dimensions are 96 x 116
Parking
- 1 Car Garage
Home Design
- Ranch Style House
- Frame Construction
Interior Spaces
- 1,491 Sq Ft Home
- Wood Burning Fireplace
- Wood Flooring
- Finished Basement
- Basement Fills Entire Space Under The House
- Washer
Kitchen
- Eat-In Kitchen
- Gas Oven
- Range<<rangeHoodToken>>
- Dishwasher
- Stainless Steel Appliances
- Kitchen Island
- Granite Countertops
Bedrooms and Bathrooms
- 3 Bedrooms
- 2 Full Bathrooms
Schools
- Forest Lake Elementary School
- Wantagh Middle School
- Wantagh Senior High School
Utilities
- Central Air
- Heating System Uses Natural Gas
- Water Heater
Map
Home Values in the Area
Average Home Value in this Area
Tax History
| Year | Tax Paid | Tax Assessment Tax Assessment Total Assessment is a certain percentage of the fair market value that is determined by local assessors to be the total taxable value of land and additions on the property. | Land | Improvement |
|---|---|---|---|---|
| 2025 | $3,902 | $540 | $240 | $300 |
| 2024 | $3,902 | $540 | $240 | $300 |
| 2023 | $12,900 | $533 | $236 | $297 |
| 2022 | $12,900 | $540 | $240 | $300 |
| 2021 | $17,874 | $558 | $248 | $310 |
| 2020 | $14,473 | $857 | $578 | $279 |
| 2019 | $14,022 | $1,030 | $695 | $335 |
| 2018 | $16,005 | $1,030 | $0 | $0 |
| 2017 | $9,810 | $1,030 | $695 | $335 |
| 2016 | $14,307 | $1,030 | $695 | $335 |
| 2015 | $4,197 | $1,030 | $695 | $335 |
| 2014 | $4,197 | $1,030 | $695 | $335 |
| 2013 | $3,799 | $994 | $695 | $299 |
Property History
| Date | Event | Price | Change | Sq Ft Price |
|---|---|---|---|---|
| 06/05/2025 06/05/25 | Pending | -- | -- | -- |
| 05/23/2025 05/23/25 | For Sale | $799,000 | -- | $536 / Sq Ft |
Purchase History
| Date | Type | Sale Price | Title Company |
|---|---|---|---|
| Deed | $633,000 | -- | |
| Deed | $435,000 | -- | |
| Deed | $302,000 | Frank Mavroudis |
Similar Homes in the area
Source: OneKey® MLS
MLS Number: 866397
APN: 2089-57-250-00-0003-0
- 3363 Emeric Ave
- 3307 Seneca Place
- 3355 Stratford Rd
- 3236 Waterbury Dr
- 1539 Jennie Rd
- 1490 Briard St
- 3388 Maplewood Dr S
- 1825 Dover Rd
- 1750 Lehigh Rd
- 3536 Carrollton Ave
- 1870 Oakland Ave
- 1492 Poulson St
- 3423 Park Ave
- 3637 John St
- 3556 Taft St
- 1591 Forest Lake Blvd
- 3543 Lufberry Ave
- 3711 Berne Rd
- 1680 Cornelius Ave
- 1334 Martin Dr
