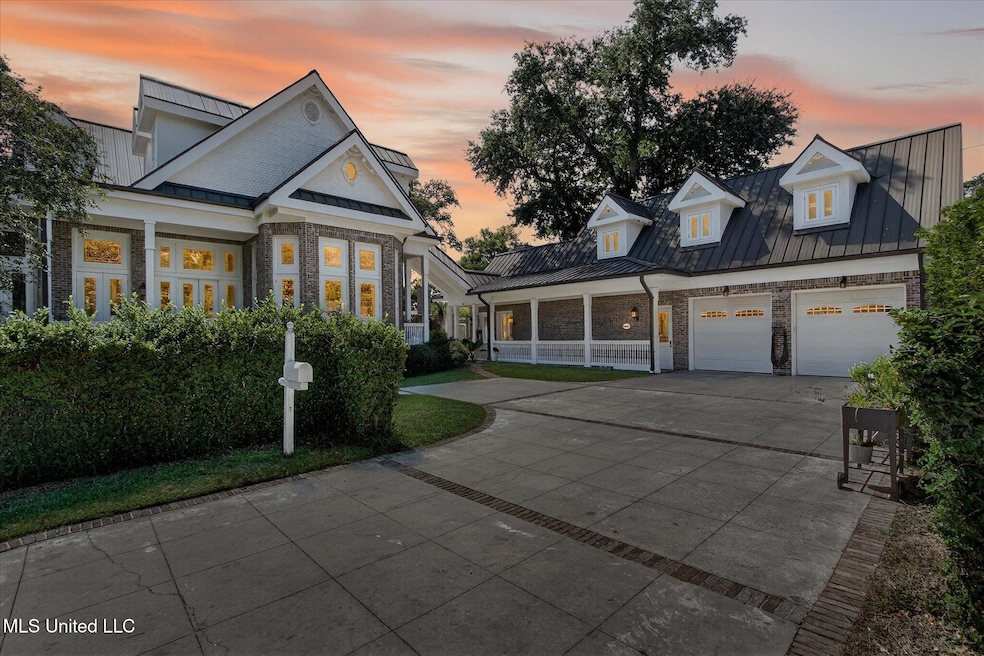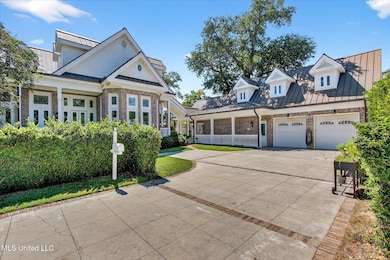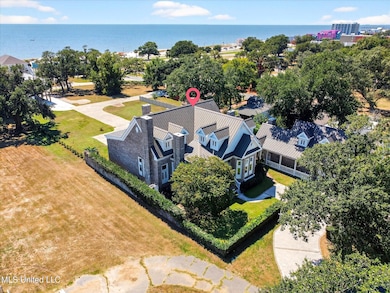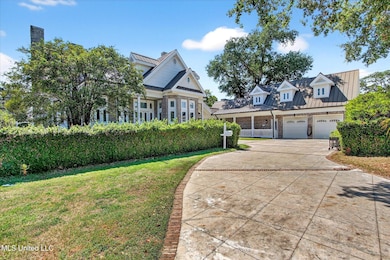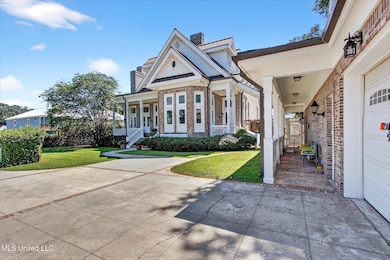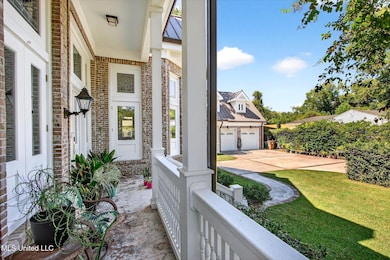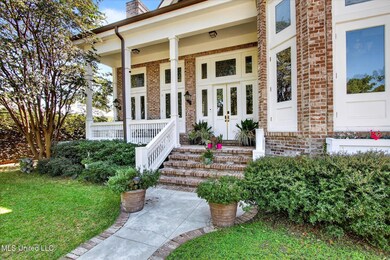1611 Glenn Swetman St Biloxi, MS 39530
Estimated payment $9,434/month
Highlights
- Additional Residence on Property
- Marina
- Boating
- Jeff Davis Elementary School Rated A
- Beach Access
- 4-minute walk to Miramar Park
About This Home
Set on a gracious Biloxi street minutes from dining, shopping, and the beach, this stately brick home pairs classic Southern architecture with a layout that truly works for everyday living. Deep porches, a breezeway-linked carriage garage, and manicured hedges frame the residence, while tall casement windows and French doors pull soft Gulf light across the interiors. Inside, 14' ceilings on the main level and 10' ceilings upstairs amplify the sense of space; detailed millwork, transoms, and hardwood floors carry through.
A grand center hall introduces the entertaining sequence: an indigo dining room with crisp white trim and a fireside living/library lined in stacked transoms. The cook's kitchen anchors the main level with granite counters, double wall ovens, an island with seating, glass-front display cabinetry, and a coffee/appliance station. A sunny breakfast nook and a window-wrapped garden room open directly to the terraces for easy indoor-outdoor flow.
The main house offers 6 bedroom suites and 6.5 baths—each bedroom is its own suite with a fireplace—providing privacy for family and guests alike. The main-level owner's retreat adds a sitting area and fireplace, plus a spa-style bath with furniture-grade cabinetry, a claw-foot tub, and an oversized walk-in shower. Upstairs, additional suites continue the same comfortable finish level with tiled baths and generous storage. Across the property you'll find 13 total fireplaces (indoor and outdoor) that lend character to gathering spaces and quiet corners.
Outdoors, broad stone terraces encircle a brick-trimmed pool. A classic pergola and a monumental outdoor brick fireplace set the stage for game days and starlit evenings. Beyond the breezeway, the carriage complex expands your options: a guest house beside the garage and a separate apartment above the garage—ideal for extended-stay guests, an office/studio, or multigenerational living.
Ready to experience how beautifully this home lives? Schedule your private tour of 1611 Glenn Swetman Street today.
Home Details
Home Type
- Single Family
Est. Annual Taxes
- $8,843
Year Built
- Built in 2004
Lot Details
- 0.89 Acre Lot
- Corner Lot
Parking
- 2 Car Garage
- Garage Door Opener
- Driveway
Home Design
- Colonial Architecture
- Brick Exterior Construction
- Metal Roof
Interior Spaces
- 7,817 Sq Ft Home
- 2-Story Property
- Crown Molding
- High Ceiling
- Ceiling Fan
- Double Sided Fireplace
- Gas Fireplace
- French Doors
- Great Room with Fireplace
- Library with Fireplace
- Wood Flooring
- Washer and Dryer
Kitchen
- Breakfast Area or Nook
- Double Oven
- Electric Cooktop
- Microwave
- Kitchen Island
- Granite Countertops
Bedrooms and Bathrooms
- 7 Bedrooms
- Primary Bedroom on Main
- Fireplace in Primary Bedroom
- Dual Closets
- Walk-In Closet
- Fireplace in Bathroom
- Freestanding Bathtub
- Soaking Tub
Pool
- In Ground Pool
- Outdoor Pool
Schools
- Biloxi Upper Elementary School
- Biloxi Jr High Middle School
- Biloxi High School
Utilities
- Cooling System Powered By Gas
- Central Heating and Cooling System
- Heating System Uses Natural Gas
- Natural Gas Connected
- Water Heater
Additional Features
- Beach Access
- Additional Residence on Property
Listing and Financial Details
- Assessor Parcel Number 1310l-04-154.006
Community Details
Overview
- No Home Owners Association
- Cayman Brac Subdivision
Recreation
- Boating
- Marina
- Golf Course Community
- Community Pool
- Fishing
Map
Home Values in the Area
Average Home Value in this Area
Tax History
| Year | Tax Paid | Tax Assessment Tax Assessment Total Assessment is a certain percentage of the fair market value that is determined by local assessors to be the total taxable value of land and additions on the property. | Land | Improvement |
|---|---|---|---|---|
| 2025 | $8,843 | $79,872 | $0 | $0 |
| 2024 | $8,843 | $82,539 | $0 | $0 |
| 2023 | $8,681 | $81,815 | $0 | $0 |
| 2022 | $8,681 | $81,815 | $0 | $0 |
| 2021 | $13,453 | $122,553 | $0 | $0 |
| 2020 | $12,642 | $115,046 | $0 | $0 |
| 2019 | $16,573 | $150,811 | $0 | $0 |
| 2018 | $16,573 | $100,541 | $0 | $0 |
| 2017 | $16,573 | $150,811 | $0 | $0 |
| 2015 | -- | $88,358 | $0 | $0 |
| 2014 | -- | $7,500 | $0 | $0 |
| 2013 | -- | $84,273 | $3,450 | $80,823 |
Property History
| Date | Event | Price | List to Sale | Price per Sq Ft | Prior Sale |
|---|---|---|---|---|---|
| 10/02/2025 10/02/25 | For Sale | $1,500,000 | +67.6% | $192 / Sq Ft | |
| 11/30/2021 11/30/21 | Sold | -- | -- | -- | View Prior Sale |
| 10/28/2021 10/28/21 | Pending | -- | -- | -- | |
| 03/30/2021 03/30/21 | For Sale | $895,000 | -5.3% | $119 / Sq Ft | |
| 08/27/2018 08/27/18 | Sold | -- | -- | -- | View Prior Sale |
| 08/22/2018 08/22/18 | Pending | -- | -- | -- | |
| 10/18/2016 10/18/16 | For Sale | $945,000 | -- | $126 / Sq Ft |
Purchase History
| Date | Type | Sale Price | Title Company |
|---|---|---|---|
| Warranty Deed | -- | None Available | |
| Warranty Deed | -- | -- |
Mortgage History
| Date | Status | Loan Amount | Loan Type |
|---|---|---|---|
| Open | $906,500 | VA | |
| Previous Owner | $1,250,000 | Purchase Money Mortgage |
Source: MLS United
MLS Number: 4126338
APN: 1310L-04-154.006
- 143 Miramar Ave
- 126 Miramar Ave
- 171 Miramar Ave
- 1604 Beach Blvd
- 148 Acacia Ave
- 130 Acacia Ave
- The Parker Plan at Coral Breeze - The Parker
- 119 Jefferson Davis Ave
- 1664 Beach Blvd Unit 7
- 1664 Beach Blvd Unit 116
- 1664 Beach Blvd Unit 167
- 1664 Beach Blvd Unit 46
- 1664 Beach Blvd Unit 78
- 1664 Beach Blvd Unit 151
- 1664 Beach Blvd Unit 94
- 1664 Beach Blvd Unit 22
- 1664 Beach Blvd Unit B63
- 1664 Beach Blvd Unit 74
- 1664 Beach Blvd Unit 88
- 1664 Beach Blvd Unit 166
- 163 Bilmarsan Dr Unit 2
- 1664 Beach Blvd Unit R24
- 1664 Beach Blvd Unit 66
- 1664 Beach Blvd Unit 103
- 1664 Beach Blvd Unit 90
- 1664 Beach Blvd Unit 151
- 1664 Beach Blvd Unit 35
- 1664 Beach Blvd Unit 65
- 171 Saint Charles Ave
- 175 Saint Charles Ave
- 1702 Stevens St Unit C
- 1667 Irish Hill Dr
- 1496 Beach Blvd Unit E
- 1737 Ridgeway Dr
- 183 Mcdonnell Ave
- 183 Mc Donnell Ave Unit 304
- 264 Mcdonnell Ave Unit D
- 264 Mcdonnell Ave Unit C
- 264 Mcdonnell Ave Unit B
- 1706 James Buchanan Dr
