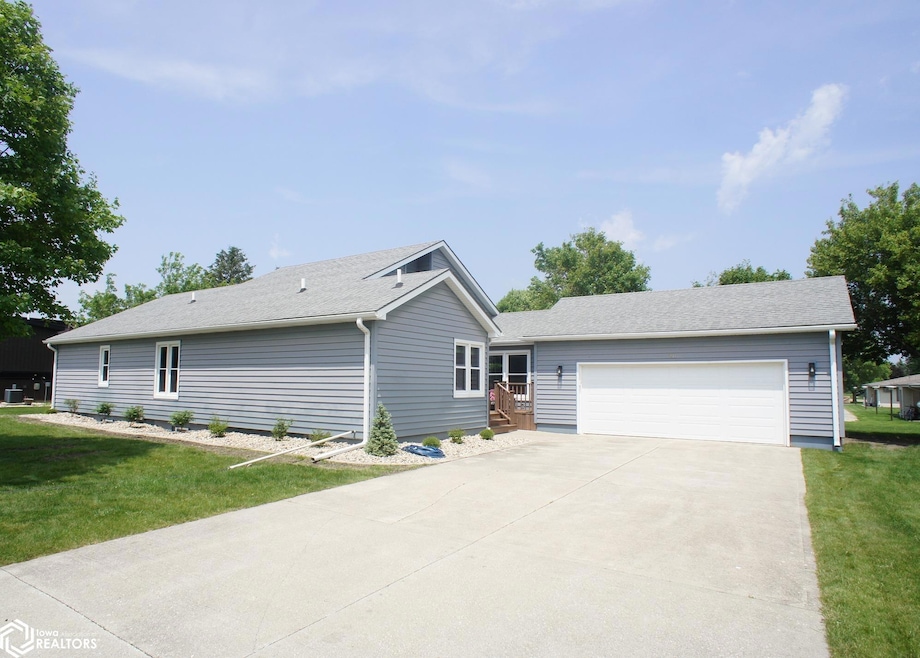1611 Grand St Webster City, IA 50595
Estimated payment $2,425/month
Highlights
- Vaulted Ceiling
- Soaking Tub
- Forced Air Heating System
- Fireplace
About This Home
This well-maintained 2,012 sq ft ranch-style home has been lovingly cared for by its original owner. The vaulted-ceiling living room with gas fireplace flows into a formal dining area. The kitchen features newer appliances, including a trash compactor and dishwasher, plus a dine-in area and main floor laundry—washer and dryer stay. There are 3 main floor bedrooms, including a vaulted primary suite with walk-in closet, dual vanities, soaking tub, and separate shower. The finished basement offers 2 non-conforming bedrooms, 2 egress windows for future bedrooms, a 3rd full bath, and a spacious 14x40 family room with gas stove—pool table and dart board can stay. Updated landscaping in front, backyard storage shed, and a 20x19 deck out back! A great value—come see for yourself!
Home Details
Home Type
- Single Family
Est. Annual Taxes
- $5,022
Year Built
- Built in 1995
Parking
- 2
Interior Spaces
- Soaking Tub
- Vaulted Ceiling
- Fireplace
- Basement
Additional Features
- Lot Dimensions are 120 x 110
- Forced Air Heating System
Map
Home Values in the Area
Average Home Value in this Area
Tax History
| Year | Tax Paid | Tax Assessment Tax Assessment Total Assessment is a certain percentage of the fair market value that is determined by local assessors to be the total taxable value of land and additions on the property. | Land | Improvement |
|---|---|---|---|---|
| 2024 | $5,022 | $268,960 | $37,510 | $231,450 |
| 2023 | $4,962 | $268,960 | $37,510 | $231,450 |
| 2022 | $4,704 | $221,430 | $37,510 | $183,920 |
| 2021 | $4,674 | $221,430 | $37,510 | $183,920 |
| 2020 | $4,674 | $218,300 | $34,830 | $183,470 |
| 2019 | $3,758 | $180,220 | $0 | $0 |
| 2018 | $3,758 | $180,220 | $0 | $0 |
| 2017 | $3,942 | $180,860 | $0 | $0 |
| 2016 | $3,876 | $180,860 | $0 | $0 |
| 2015 | $3,876 | $170,620 | $0 | $0 |
| 2014 | $3,548 | $170,620 | $0 | $0 |
Property History
| Date | Event | Price | Change | Sq Ft Price |
|---|---|---|---|---|
| 06/12/2025 06/12/25 | For Sale | $379,900 | -- | $102 / Sq Ft |
Purchase History
| Date | Type | Sale Price | Title Company |
|---|---|---|---|
| Deed | -- | -- | |
| Deed | -- | -- | |
| Deed | $11,000 | -- | |
| Deed | -- | -- |
Source: NoCoast MLS
MLS Number: NOC6328596
APN: 40-88-26-02-402010







