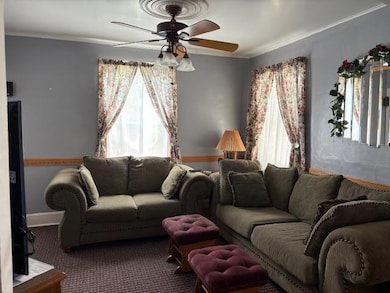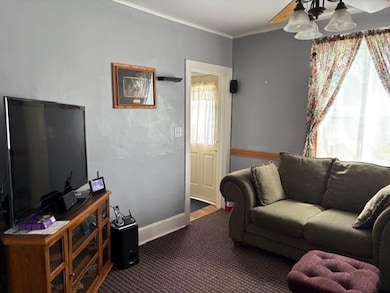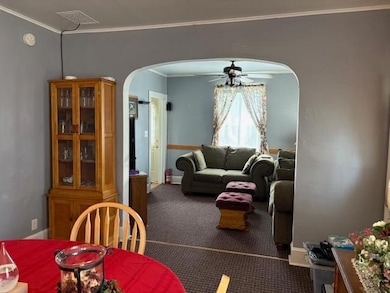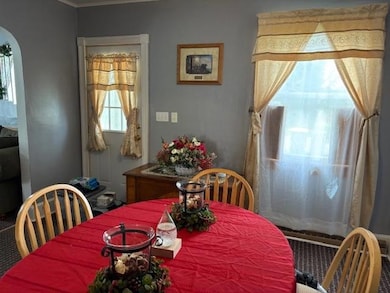
1611 Hadley St Bessemer, MI 49911
Estimated payment $801/month
Highlights
- Wood Flooring
- 2 Car Detached Garage
- Ceiling Fan
- Jetted Tub in Primary Bathroom
- Forced Air Heating System
- West Facing Home
About This Home
BUTTERCUP! This blooming flower of a home is being sold furnished and is nestled on two lots with a newer heated, insulated garage. This four bedroom home features an eat-in kitchen with wood cabinets, a dishwasher, a walk-in pantry plus a closet. Off the kitchen is a handy laundry/mud room. The formal dining room with adjoining living room offers access to the enclosed front porch. A newer full bath with a whirlpool tub and shower is also located on the main level. Upstairs you will find four bedrooms, all with hardwood floors, access to the 4th bedroom is through the 3rd bedroom which would make an ideal nursery or office. A second full bath is located on this floor with a circular shower enclosure and pedestal sink. Call for your appointment!
Home Details
Home Type
- Single Family
Est. Annual Taxes
- $1,533
Year Built
- Built in 1917
Lot Details
- 0.33 Acre Lot
- Lot Dimensions are 122x119
- West Facing Home
- Level Lot
Parking
- 2 Car Detached Garage
- Heated Garage
- Driveway
- Additional Parking
Home Design
- Frame Construction
- Shingle Roof
- Composition Roof
Interior Spaces
- 1,320 Sq Ft Home
- 2-Story Property
- Ceiling Fan
Kitchen
- Electric Oven
- Electric Range
- Microwave
- Dishwasher
Flooring
- Wood
- Carpet
- Vinyl
Bedrooms and Bathrooms
- 3 Bedrooms
- 2 Full Bathrooms
- Jetted Tub in Primary Bathroom
Laundry
- Laundry on main level
- Dryer
- Washer
Unfinished Basement
- Basement Fills Entire Space Under The House
- Interior Basement Entry
Utilities
- Forced Air Heating System
- Heating System Uses Natural Gas
- Well
- Electric Water Heater
- Cable TV Available
Community Details
- Yale Subdivision
Listing and Financial Details
- Assessor Parcel Number 51-13-002-600
Map
Home Values in the Area
Average Home Value in this Area
Tax History
| Year | Tax Paid | Tax Assessment Tax Assessment Total Assessment is a certain percentage of the fair market value that is determined by local assessors to be the total taxable value of land and additions on the property. | Land | Improvement |
|---|---|---|---|---|
| 2024 | $1,533 | $44,571 | $44,571 | $0 |
| 2022 | $1,462 | $26,673 | $26,673 | $0 |
| 2021 | $1,459 | $23,578 | $23,578 | $0 |
| 2020 | -- | -- | $0 | $0 |
| 2019 | -- | -- | $0 | $0 |
| 2018 | -- | -- | $18,474 | $0 |
| 2017 | -- | -- | $0 | $0 |
| 2016 | -- | -- | $0 | $0 |
| 2014 | -- | -- | $0 | $0 |
| 2013 | -- | -- | $0 | $0 |
Property History
| Date | Event | Price | Change | Sq Ft Price |
|---|---|---|---|---|
| 05/23/2025 05/23/25 | For Sale | $119,900 | -- | $91 / Sq Ft |
Purchase History
| Date | Type | Sale Price | Title Company |
|---|---|---|---|
| Warranty Deed | -- | Associated Title & Closing S |
Similar Homes in Bessemer, MI
Source: Greater Northwoods MLS
MLS Number: 212220
APN: 51-13-002-600
- 1611 Hadley St
- 1615 S Barber St
- 115 W Sellar St
- 411 S Beecher St
- 6161 W Harding Rd
- TBD Cinnabar St
- E5964 U S Highway 2
- Lot 1 Palms Rd
- N10896 Powderhorn Rd
- 5964 U S 2
- Lot 2-3 Snow Summit Dr
- E7560 Prospect Dr
- TBD E 10 Acres Prospect Dr
- TBD W 10 Acres Prospect Dr
- ON Powder Vale Dr Unit Lot 28
- E8170 Sanders Rd
- Lot 28 Powdervale Dr
- 6166 Snow Strasse Ln
- E6250 Snowdrift St
- TBD Storm Watch Dr






