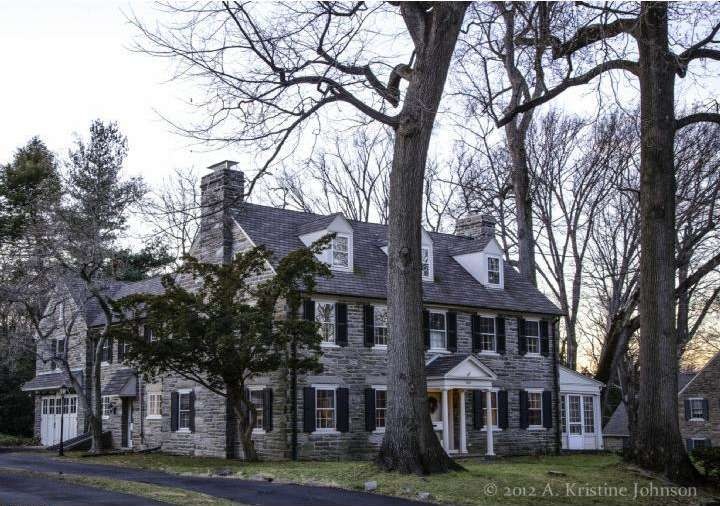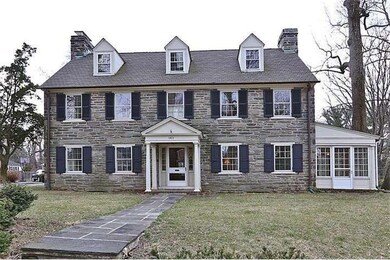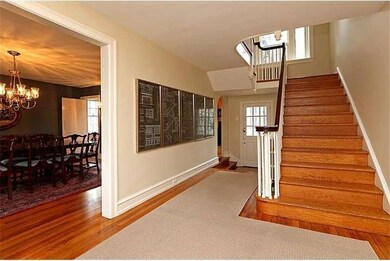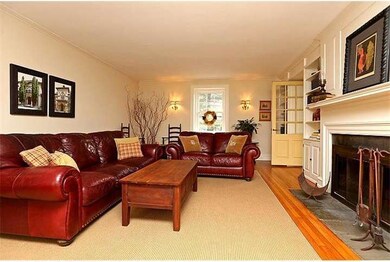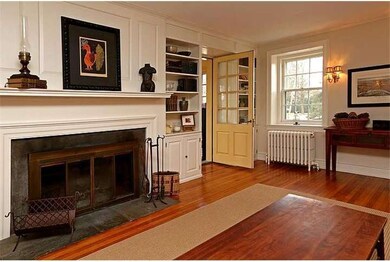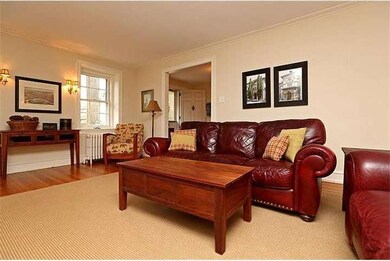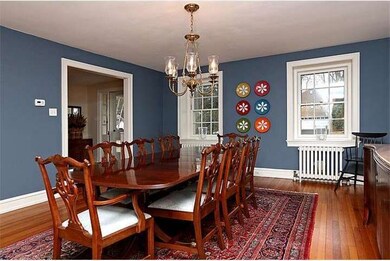
1611 Harris Rd Glenside, PA 19038
Estimated Value: $510,000 - $946,000
Highlights
- Colonial Architecture
- Wood Flooring
- Corner Lot
- Cheltenham High School Rated A-
- 1 Fireplace
- No HOA
About This Home
As of August 2013Stately colonial in Laverock, Glenside, Cheltenham, PA. Sensitively restored, Georgian, stone single occupies picturesque corner lot in quiet, sophisticated neighborhood. As you walk from the street up the slab-stone walkway, pass two statuesque Oaks on either side. The over-sized front door leads to a gracious center hall with turned staircase and custom mill work. Well-appointed living room runs from front to back of house and is anchored on one wall with large, stone, wood burning fireplace. Beyond the living room is the heated sun porch. The elegant dining room could comfortably seat 25. There is a half bath for guests off the foyer. A substantial kitchen, butler's pantry, maid's or nanny's room and a full bath can be found at the back of the house with an entrance to the driveway and two-car garage beyond. The second floor has four bedrooms and 2 full baths. There is a bonus room that could serve as an en suite sitting room. Two more bedrooms and another full bath make up the third floor.
Last Agent to Sell the Property
Elfant Wissahickon-Chestnut Hill License #RS284974 Listed on: 03/22/2013

Home Details
Home Type
- Single Family
Year Built
- Built in 1929
Lot Details
- 0.35 Acre Lot
- Corner Lot
- Back, Front, and Side Yard
- Property is in good condition
- Property is zoned R4
Parking
- 2 Car Attached Garage
- 3 Open Parking Spaces
Home Design
- Colonial Architecture
- Pitched Roof
- Stone Siding
Interior Spaces
- 4,031 Sq Ft Home
- Property has 3 Levels
- Ceiling height of 9 feet or more
- 1 Fireplace
- Family Room
- Living Room
- Dining Room
- Wood Flooring
- Dishwasher
Bedrooms and Bathrooms
- 6 Bedrooms
- En-Suite Primary Bedroom
Unfinished Basement
- Basement Fills Entire Space Under The House
- Laundry in Basement
Outdoor Features
- Patio
Schools
- Glenside Elementary School
- Cedarbrook Middle School
- Cheltenham High School
Utilities
- Radiator
- Heating System Uses Gas
- Natural Gas Water Heater
- Cable TV Available
Community Details
- No Home Owners Association
- Laverock Subdivision
Listing and Financial Details
- Tax Lot 008
- Assessor Parcel Number 31-00-13240-004
Ownership History
Purchase Details
Home Financials for this Owner
Home Financials are based on the most recent Mortgage that was taken out on this home.Purchase Details
Home Financials for this Owner
Home Financials are based on the most recent Mortgage that was taken out on this home.Purchase Details
Similar Home in Glenside, PA
Home Values in the Area
Average Home Value in this Area
Purchase History
| Date | Buyer | Sale Price | Title Company |
|---|---|---|---|
| Sprandio John D | $475,000 | None Available | |
| Popescu Sarah D | $450,000 | None Available | |
| Jackson Elizabeth R | -- | None Available |
Mortgage History
| Date | Status | Borrower | Loan Amount |
|---|---|---|---|
| Open | Sprandio John D | $400,000 | |
| Closed | Sprandio John D | $100,000 | |
| Closed | Sprandio John D | $325,000 | |
| Previous Owner | Popescu Ion Daniel | $329,574 | |
| Previous Owner | Popescu Sarah D | $325,000 | |
| Previous Owner | Jackson Samual M | $80,000 |
Property History
| Date | Event | Price | Change | Sq Ft Price |
|---|---|---|---|---|
| 08/15/2013 08/15/13 | Sold | $475,000 | -4.0% | $118 / Sq Ft |
| 06/24/2013 06/24/13 | Pending | -- | -- | -- |
| 06/19/2013 06/19/13 | Price Changed | $494,999 | 0.0% | $123 / Sq Ft |
| 05/14/2013 05/14/13 | Price Changed | $495,000 | -5.7% | $123 / Sq Ft |
| 03/22/2013 03/22/13 | For Sale | $525,000 | -- | $130 / Sq Ft |
Tax History Compared to Growth
Tax History
| Year | Tax Paid | Tax Assessment Tax Assessment Total Assessment is a certain percentage of the fair market value that is determined by local assessors to be the total taxable value of land and additions on the property. | Land | Improvement |
|---|---|---|---|---|
| 2024 | $16,711 | $250,210 | $67,360 | $182,850 |
| 2023 | $16,523 | $250,210 | $67,360 | $182,850 |
| 2022 | $16,239 | $250,210 | $67,360 | $182,850 |
| 2021 | $15,794 | $250,210 | $67,360 | $182,850 |
| 2020 | $15,339 | $250,210 | $67,360 | $182,850 |
| 2019 | $15,033 | $250,210 | $67,360 | $182,850 |
| 2018 | $4,022 | $250,210 | $67,360 | $182,850 |
| 2017 | $14,352 | $250,210 | $67,360 | $182,850 |
| 2016 | $14,254 | $250,210 | $67,360 | $182,850 |
| 2015 | $13,592 | $250,210 | $67,360 | $182,850 |
| 2014 | $13,592 | $250,210 | $67,360 | $182,850 |
Agents Affiliated with this Home
-
Janice Manzi

Seller's Agent in 2013
Janice Manzi
Elfant Wissahickon-Chestnut Hill
(215) 680-7616
5 in this area
91 Total Sales
-
Louise D'Alessandro

Seller Co-Listing Agent in 2013
Louise D'Alessandro
Elfant Wissahickon-Chestnut Hill
(215) 852-9312
3 in this area
90 Total Sales
-
Beth Scarpello

Buyer's Agent in 2013
Beth Scarpello
BHHS Fox & Roach
(267) 981-8057
127 Total Sales
Map
Source: Bright MLS
MLS Number: 1003447435
APN: 31-00-13240-004
- 7815 Chandler Rd
- 7831 Cheltenham Ave
- 7810 Cobden Rd
- 1685 E Willow Grove Ave
- 1710 E Willow Grove Ave
- 7913 Newbold Ln
- 8103 Hull Dr
- 8326 Childs Rd
- 7801 Beech Ln
- 1118 E Willow Grove Ave
- 8404 Newbold Ln
- 33 Wyndmoor Dr
- 7715 Doe Ln
- 8647 Bayard St
- 8408 Hull Dr
- 923 E Pleasant Ave
- 906 E Pleasant Ave
- 904 E Pleasant Ave
- 708 Falcon Dr
- 8548 Temple Rd
- 1611 Harris Rd
- 1609 Harris Rd
- 1701 Harris Rd
- 7902 Knox Rd
- 1607 Harris Rd
- 1616 E Willow Grove Ave
- 7903 Knox Rd
- 7812 Knox Rd
- 1703 Harris Rd
- 1608 Harris Rd
- 1700 Harris Rd
- 1605 Harris Rd
- 1612 E Willow Grove Ave
- 1628 E Willow Grove Ave
- 1705 Harris Rd
- 1602 Harris Rd
- 1603 Harris Rd
- 1632 E Willow Grove Ave
- 1704 Harris Rd
- 1608 E Willow Grove Ave
