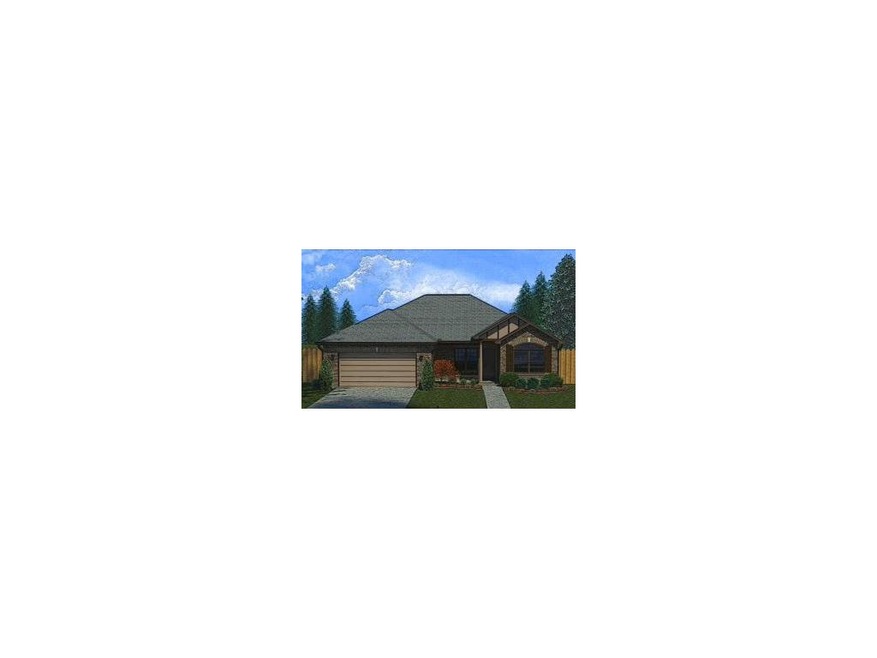
1611 Hartwig Ln SW Cullman, AL 35055
Highlights
- Living Room with Fireplace
- Wood Flooring
- Cooling Available
- Cullman City Primary School Rated 10
- 2 Car Attached Garage
- Patio
About This Home
As of September 2023This home is located at 1611 Hartwig Ln SW, Cullman, AL 35055 and is currently priced at $207,582, approximately $115 per square foot. This property was built in 2015. 1611 Hartwig Ln SW is a home located in Cullman County with nearby schools including Cullman City Primary School, Cullman Middle School, and Cullman High School.
Last Agent to Sell the Property
Kevin Holaday
DAVIDSON HOMES LLC Listed on: 01/13/2015
Home Details
Home Type
- Single Family
Est. Annual Taxes
- $126
Year Built
- Built in 2015
Lot Details
- 0.32 Acre Lot
- Lot Dimensions are 141 x 100
- Level Lot
Parking
- 2 Car Attached Garage
Home Design
- Brick Exterior Construction
- Slab Foundation
- Architectural Shingle Roof
Interior Spaces
- 1,800 Sq Ft Home
- Living Room with Fireplace
- Wood Flooring
- Pull Down Stairs to Attic
Kitchen
- Electric Oven
- Electric Range
- Microwave
- Dishwasher
- Disposal
Bedrooms and Bathrooms
- 3 Bedrooms
- 2 Full Bathrooms
Outdoor Features
- Patio
Schools
- Cullman High School
Utilities
- Cooling Available
- Central Heating
- Heating System Uses Natural Gas
Community Details
- Cullman Community
- Das Wiederdorf Subdivision
Ownership History
Purchase Details
Home Financials for this Owner
Home Financials are based on the most recent Mortgage that was taken out on this home.Purchase Details
Home Financials for this Owner
Home Financials are based on the most recent Mortgage that was taken out on this home.Similar Homes in Cullman, AL
Home Values in the Area
Average Home Value in this Area
Purchase History
| Date | Type | Sale Price | Title Company |
|---|---|---|---|
| Warranty Deed | $329,000 | None Listed On Document | |
| Warranty Deed | $269,900 | Jackson & Williams |
Mortgage History
| Date | Status | Loan Amount | Loan Type |
|---|---|---|---|
| Open | $312,550 | New Conventional | |
| Previous Owner | $30,000 | Credit Line Revolving | |
| Previous Owner | $224,900 | New Conventional |
Property History
| Date | Event | Price | Change | Sq Ft Price |
|---|---|---|---|---|
| 09/25/2023 09/25/23 | Sold | $329,000 | 0.0% | $188 / Sq Ft |
| 08/27/2023 08/27/23 | Pending | -- | -- | -- |
| 08/25/2023 08/25/23 | Price Changed | $329,000 | -2.9% | $188 / Sq Ft |
| 08/18/2023 08/18/23 | For Sale | $339,000 | +25.6% | $194 / Sq Ft |
| 11/10/2020 11/10/20 | Sold | $269,900 | -3.6% | $146 / Sq Ft |
| 10/18/2020 10/18/20 | Pending | -- | -- | -- |
| 08/25/2020 08/25/20 | For Sale | $279,900 | +34.8% | $151 / Sq Ft |
| 08/17/2015 08/17/15 | Sold | $207,582 | 0.0% | $115 / Sq Ft |
| 01/13/2015 01/13/15 | Pending | -- | -- | -- |
| 01/13/2015 01/13/15 | For Sale | $207,582 | -- | $115 / Sq Ft |
Tax History Compared to Growth
Tax History
| Year | Tax Paid | Tax Assessment Tax Assessment Total Assessment is a certain percentage of the fair market value that is determined by local assessors to be the total taxable value of land and additions on the property. | Land | Improvement |
|---|---|---|---|---|
| 2024 | $1,054 | $28,540 | $0 | $0 |
| 2023 | $1,054 | $27,360 | $0 | $0 |
| 2022 | $921 | $25,100 | $0 | $0 |
| 2021 | $682 | $21,920 | $0 | $0 |
| 2020 | $588 | $20,960 | $0 | $0 |
| 2019 | $657 | $17,880 | $0 | $0 |
| 2018 | $730 | $20,140 | $0 | $0 |
| 2017 | $723 | $19,940 | $0 | $0 |
| 2016 | $723 | $19,940 | $0 | $0 |
| 2014 | $126 | $3,260 | $0 | $0 |
Agents Affiliated with this Home
-
Jerry Gray

Seller's Agent in 2023
Jerry Gray
BJC Real Estate
(256) 287-9407
76 Total Sales
-
Rebecca Gray
R
Seller Co-Listing Agent in 2023
Rebecca Gray
BJC Real Estate
(256) 338-3333
31 Total Sales
-
Wendy Childers

Buyer's Agent in 2023
Wendy Childers
Weichert Realtors Cullman
(256) 708-9467
108 Total Sales
-
TEAM MARTINEZ
T
Seller's Agent in 2020
TEAM MARTINEZ
Cullman Elite Realty,LLC
(256) 338-1258
144 Total Sales
-
B
Buyer's Agent in 2020
BILLIE STOVERS
BJC Real Estate
-
K
Seller's Agent in 2015
Kevin Holaday
DAVIDSON HOMES LLC
(256) 350-1322
171 Total Sales
Map
Source: Strategic MLS Alliance (Cullman / Shoals Area)
MLS Number: 437589
APN: 17-08-28-0-001-015.018
- 6 County Road 475 Unit Lot 6
- 62 Challenger Way
- 26 Challenger Way
- 20 Challenger Way
- 56 Challenger Way
- 27 Challenger Way
- 30 Challenger Way
- 31 Challenger Way
- 39 Challenger Way
- 45 Challenger Way
- 48 Challenger Way
- 14 Challenger Way
- 21 Challenger Way
- 38 Challenger Way
- 66 Challenger Way
- 634 Mize Rd N
- 634 Mize Rd N
