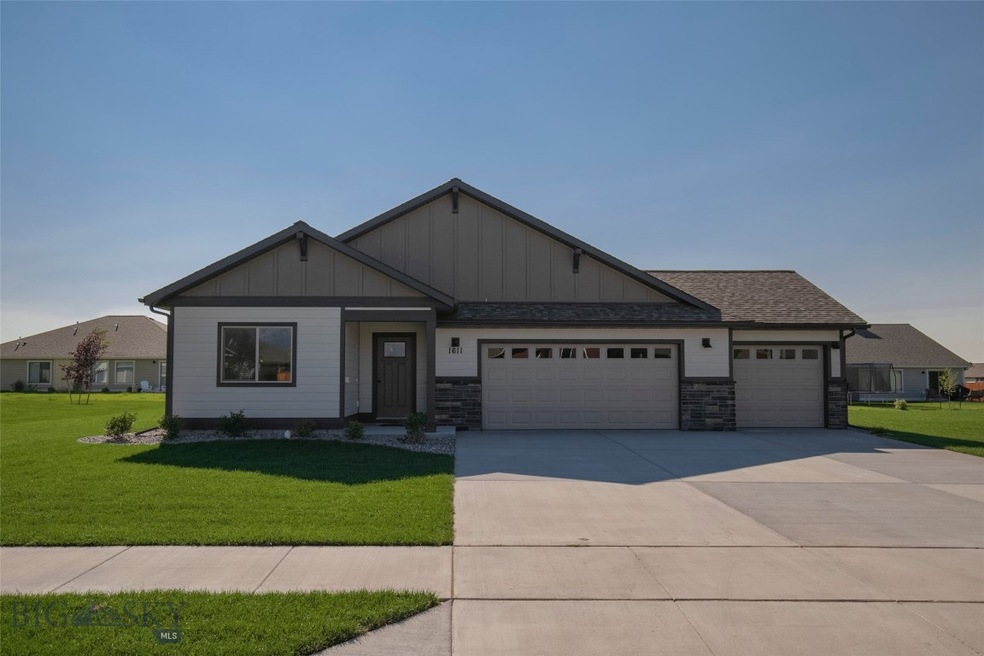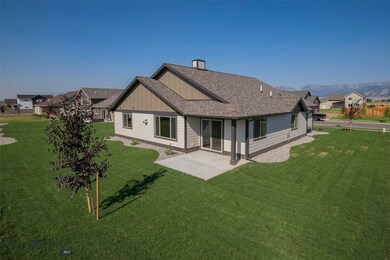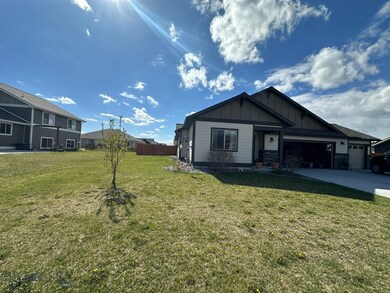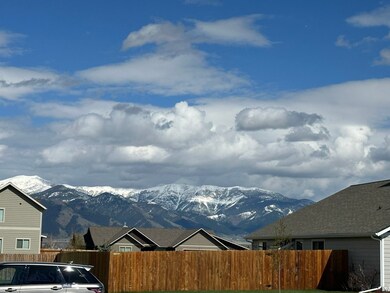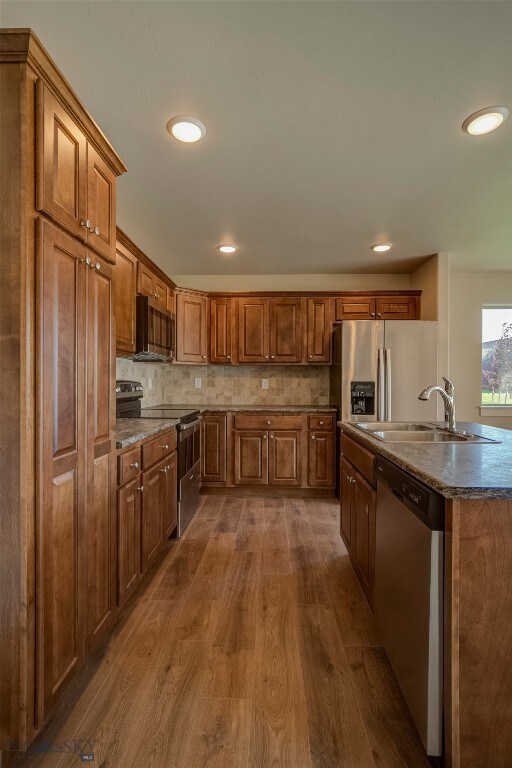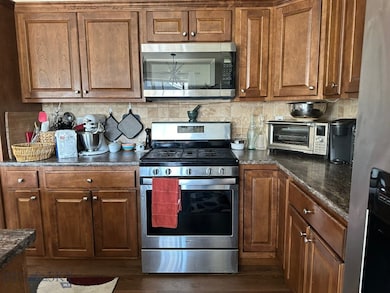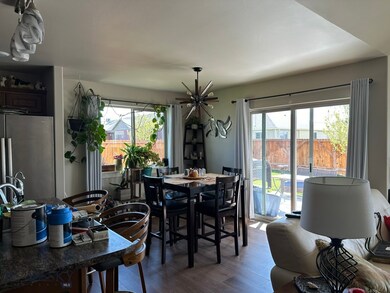
1611 Ingomar Blvd Belgrade, MT 59714
Highlights
- Views of a Farm
- Vaulted Ceiling
- Covered patio or porch
- Heck/Quaw Elementary School Rated A
- Lawn
- Log Fence
About This Home
As of July 2024Welcome to this stunning open-concept home. The heart of the home is the cook's dream kitchen. You will find a center island that allows for ample room to prepare meals, a complete stainless appliance package, and tiled backsplash. The great room is open to the dining area, and a living room with vaulted ceilings. This well-thought-out design is ideal for entertaining or simply relaxing near the gas fireplace. There are 2 bedrooms near the front of the home that share a full bathroom. The primary suite is tucked in the back off the living room and features a walk-in closet and double vanity. You can't go wrong with a 3 3-car garage to store all of your Montana toys and keep your cars and trucks toasty warm in the winter months. All this on a 10,000 sf landscaped lot and just down the street from a 12-acre park!
This single-level home is located in Ryen Glenn Subdivision. Just about 10 minutes from Bozeman and is conveniently located near the airport, shopping, and growing Belgrade's downtown core.
FURNITURE IS NEGOTIABLE.
Last Agent to Sell the Property
Keller Williams Montana Realty License #RBS-13463 Listed on: 05/06/2024

Home Details
Home Type
- Single Family
Est. Annual Taxes
- $5,194
Year Built
- Built in 2017
Lot Details
- 10,010 Sq Ft Lot
- Log Fence
- Split Rail Fence
- Landscaped
- Sprinkler System
- Lawn
- Garden
- Zoning described as R1 - Residential Single-Household Low Density
HOA Fees
- $19 Monthly HOA Fees
Parking
- 3 Car Attached Garage
- Garage Door Opener
Property Views
- Farm
- Mountain
- Rural
- Valley
Home Design
- Shingle Roof
- Asphalt Roof
- Wood Siding
- Hardboard
Interior Spaces
- 1,556 Sq Ft Home
- 1-Story Property
- Vaulted Ceiling
- Ceiling Fan
- Gas Fireplace
- Living Room
- Dining Room
- Fire and Smoke Detector
Kitchen
- Range
- Microwave
- Dishwasher
- Disposal
Flooring
- Partially Carpeted
- Laminate
- Tile
Bedrooms and Bathrooms
- 3 Bedrooms
- Walk-In Closet
- 2 Full Bathrooms
Laundry
- Laundry Room
- Dryer
- Washer
Outdoor Features
- Covered patio or porch
Utilities
- Forced Air Heating System
- Heating System Uses Natural Gas
- Phone Available
Listing and Financial Details
- Assessor Parcel Number REG69756
Community Details
Overview
- Built by Nistler - Builder
- Ryen Glenn Subdivision
Recreation
- Community Playground
- Park
- Trails
Ownership History
Purchase Details
Home Financials for this Owner
Home Financials are based on the most recent Mortgage that was taken out on this home.Purchase Details
Purchase Details
Home Financials for this Owner
Home Financials are based on the most recent Mortgage that was taken out on this home.Purchase Details
Home Financials for this Owner
Home Financials are based on the most recent Mortgage that was taken out on this home.Similar Homes in Belgrade, MT
Home Values in the Area
Average Home Value in this Area
Purchase History
| Date | Type | Sale Price | Title Company |
|---|---|---|---|
| Warranty Deed | -- | Montana Title | |
| Interfamily Deed Transfer | -- | None Available | |
| Interfamily Deed Transfer | -- | Accommodation | |
| Warranty Deed | -- | Security Title Company |
Mortgage History
| Date | Status | Loan Amount | Loan Type |
|---|---|---|---|
| Open | $473,000 | New Conventional | |
| Previous Owner | $120,000 | New Conventional |
Property History
| Date | Event | Price | Change | Sq Ft Price |
|---|---|---|---|---|
| 07/12/2024 07/12/24 | Sold | -- | -- | -- |
| 06/16/2024 06/16/24 | Pending | -- | -- | -- |
| 06/13/2024 06/13/24 | Price Changed | $600,000 | -4.0% | $386 / Sq Ft |
| 05/24/2024 05/24/24 | Price Changed | $625,000 | -0.8% | $402 / Sq Ft |
| 05/09/2024 05/09/24 | Price Changed | $630,000 | -0.8% | $405 / Sq Ft |
| 05/06/2024 05/06/24 | For Sale | $635,000 | +75.4% | $408 / Sq Ft |
| 03/29/2019 03/29/19 | Sold | -- | -- | -- |
| 02/27/2019 02/27/19 | Pending | -- | -- | -- |
| 05/07/2018 05/07/18 | For Sale | $362,000 | -- | $233 / Sq Ft |
Tax History Compared to Growth
Tax History
| Year | Tax Paid | Tax Assessment Tax Assessment Total Assessment is a certain percentage of the fair market value that is determined by local assessors to be the total taxable value of land and additions on the property. | Land | Improvement |
|---|---|---|---|---|
| 2024 | $4,844 | $587,200 | $0 | $0 |
| 2023 | $5,058 | $587,200 | $0 | $0 |
| 2022 | $3,497 | $368,100 | $0 | $0 |
| 2021 | $3,897 | $368,100 | $0 | $0 |
| 2020 | $3,425 | $326,400 | $0 | $0 |
| 2019 | $3,595 | $328,600 | $0 | $0 |
| 2018 | $632 | $47,524 | $0 | $0 |
Agents Affiliated with this Home
-

Seller's Agent in 2024
Carolyne Calvin
Keller Williams Montana Realty
(406) 570-9144
130 Total Sales
-
T
Buyer's Agent in 2024
Theresa Hartman
eXp Realty, LLC
(406) 224-8807
3 Total Sales
-
B
Seller's Agent in 2019
Ben Nistler
NHB LLC
(406) 570-7345
46 Total Sales
-

Buyer's Agent in 2019
PollyAnna Snyder
Engel & Volkers - Bozeman
(406) 600-2477
232 Total Sales
-
R
Buyer Co-Listing Agent in 2019
Rob Brown
Map
Source: Big Sky Country MLS
MLS Number: 391769
APN: 06-1011-31-2-07-29-0000
- 1602 Ingomar Blvd
- 1705 Ingomar Blvd
- 1704 Drummond Blvd
- 1705 Drummond Blvd
- 1538 Powers Blvd
- Lot 3 Penwell Bridge Rd
- 1543 Powers Blvd
- 1519 Powers Blvd
- 1411 Ingomar Blvd
- 0 Penwell Bridge Rd
- 1711 Shelby Ave
- 1305 Powers Blvd
- 2304 Oriole Dr
- Lot 9 block 6 Phase 5 Meadowlark Ranch
- 2303 Oriole Dr
- 1004 Falcon Ridge Blvd
- 1107 Falcon Ridge Blvd
- 1108 Falcon Ridge Blvd
- 2300 Sturnella Ln
- 2309 Sturnella Ln
