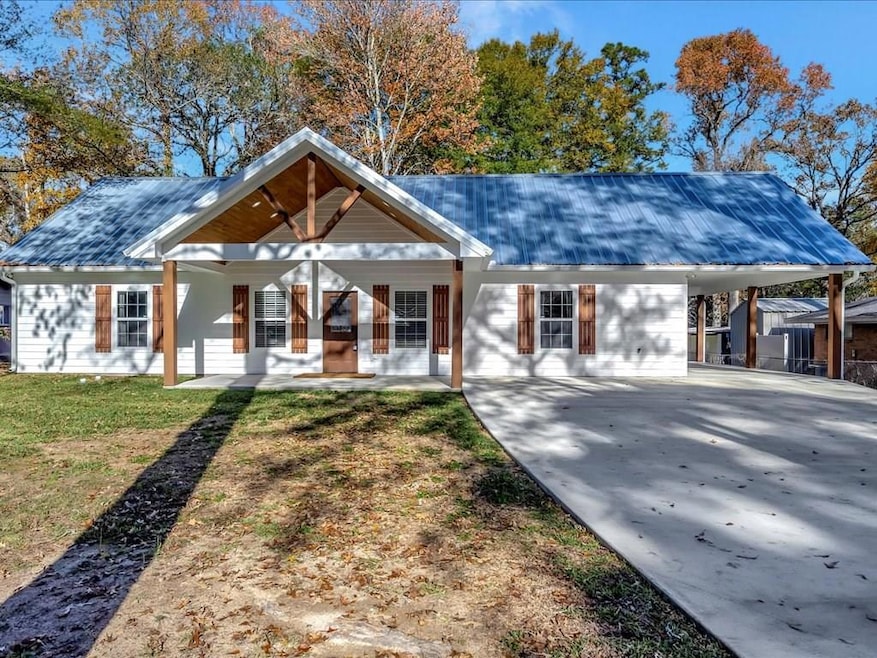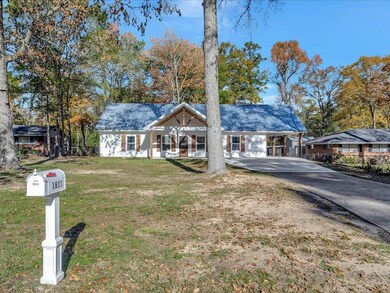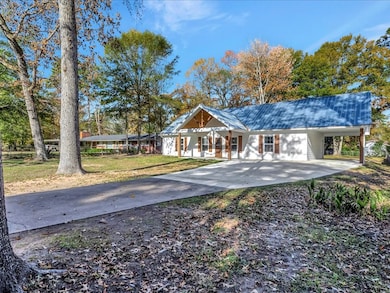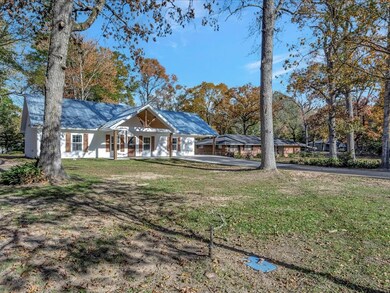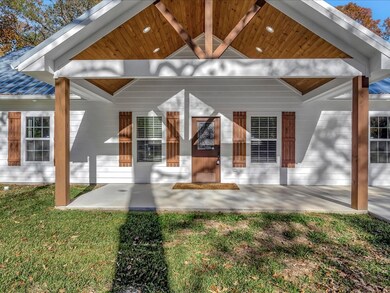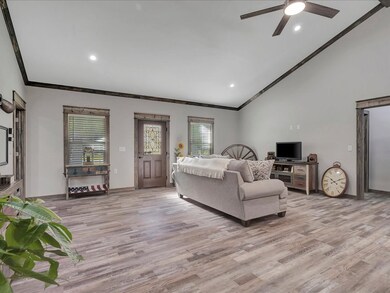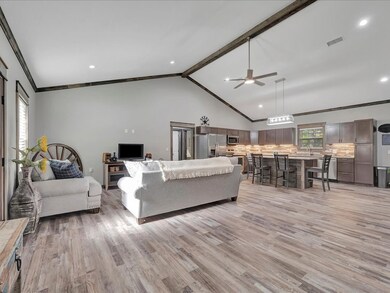
1611 Lilac Ave Lufkin, TX 75901
Highlights
- Traditional Architecture
- Cathedral Ceiling
- Front Porch
- Kurth Primary School Rated A-
- No HOA
- Coffered Ceiling
About This Home
As of January 2024Discover tranquility in this one-year-old gem nestled in a peaceful, quiet neighborhood. This three-bedroom two-bath residence boasts a thoughtfully designed open floor plan with a spacious kitchen featuring granite countertops, stainless steel appliances, an island and an abundance of cabinet space. The primary bedroom is a retreat with tray ceiling, walk-in shower and double vanities. Situated on a generous .45 of an acre lot, this farmhouse style home is adorned with stained trim and topped off with a durable 30-year metal roof. Enjoy the perfect blend of modern amenities and timeless charm just minutes away from town. Don't be bothered with maintenance concerns, this home includes a 12 year termite warranty, one-year home warranty and paid lawn care through February 2024.
Home Details
Home Type
- Single Family
Est. Annual Taxes
- $4,804
Year Built
- Built in 2022
Lot Details
- 0.45 Acre Lot
- Chain Link Fence
Home Design
- Traditional Architecture
- Slab Foundation
- Metal Roof
- HardiePlank Type
- Hardboard
Interior Spaces
- 1,740 Sq Ft Home
- Coffered Ceiling
- Cathedral Ceiling
- Ceiling Fan
- Blinds
- Vinyl Flooring
Kitchen
- Breakfast Bar
- Oven
- Range
- Microwave
- Dishwasher
- Kitchen Island
Bedrooms and Bathrooms
- 3 Bedrooms
- 2 Full Bathrooms
Parking
- 1 Parking Space
- 1 Attached Carport Space
- Open Parking
Additional Features
- Front Porch
- Central Heating and Cooling System
Community Details
- No Home Owners Association
- Lufkin Land & Lumber Subdivision
Ownership History
Purchase Details
Home Financials for this Owner
Home Financials are based on the most recent Mortgage that was taken out on this home.Purchase Details
Home Financials for this Owner
Home Financials are based on the most recent Mortgage that was taken out on this home.Purchase Details
Similar Homes in Lufkin, TX
Home Values in the Area
Average Home Value in this Area
Purchase History
| Date | Type | Sale Price | Title Company |
|---|---|---|---|
| Deed | -- | Security Guaranty Abstract | |
| Warranty Deed | -- | Security Guaranty Abstract | |
| Warranty Deed | -- | None Listed On Document |
Mortgage History
| Date | Status | Loan Amount | Loan Type |
|---|---|---|---|
| Open | $270,000 | VA |
Property History
| Date | Event | Price | Change | Sq Ft Price |
|---|---|---|---|---|
| 01/22/2024 01/22/24 | Sold | -- | -- | -- |
| 12/13/2023 12/13/23 | Pending | -- | -- | -- |
| 12/06/2023 12/06/23 | For Sale | $264,900 | -3.6% | $152 / Sq Ft |
| 02/03/2023 02/03/23 | Sold | -- | -- | -- |
| 12/22/2022 12/22/22 | For Sale | $274,900 | -- | $190 / Sq Ft |
Tax History Compared to Growth
Tax History
| Year | Tax Paid | Tax Assessment Tax Assessment Total Assessment is a certain percentage of the fair market value that is determined by local assessors to be the total taxable value of land and additions on the property. | Land | Improvement |
|---|---|---|---|---|
| 2024 | $6,425 | $307,440 | $22,390 | $285,050 |
| 2023 | $6,006 | $302,250 | $22,390 | $279,860 |
| 2022 | $212 | $9,290 | $9,290 | $0 |
| 2021 | $229 | $9,300 | $9,290 | $10 |
| 2020 | $229 | $9,300 | $9,290 | $10 |
| 2019 | $1,854 | $71,330 | $9,290 | $62,040 |
| 2018 | $1,620 | $69,050 | $9,290 | $59,760 |
| 2017 | $1,620 | $67,970 | $9,290 | $58,680 |
| 2016 | $1,625 | $68,160 | $9,290 | $58,870 |
| 2015 | $820 | $68,160 | $9,290 | $58,870 |
| 2014 | $820 | $37,840 | $9,290 | $28,550 |
Agents Affiliated with this Home
-
Sandra Bryan
S
Seller's Agent in 2024
Sandra Bryan
Century 21 Cota Realty
(936) 632-2121
177 Total Sales
-
Stephanie Kovar
S
Buyer's Agent in 2024
Stephanie Kovar
RE/MAX
65 Total Sales
-
Kathryn Hensley

Seller's Agent in 2023
Kathryn Hensley
Keller Williams Realty Livingston
(936) 229-2897
235 Total Sales
-
N
Buyer's Agent in 2023
Nonmls
Houston Association of REALTORS
Map
Source: Lufkin Association of REALTORS®
MLS Number: 72058
APN: 51477
- 1604 Lilac Ave
- 2209 E Denman Ave
- 614 Eastex Rd
- 309 Hunters Creek Dr
- TBD Irving Dr
- 1318 Sue Dr
- 606 Englewood Dr
- 1101 Renfro Dr
- 1012 Jones St
- 200 Cunningham Dr
- 1505 S Chestnut St Unit 1509
- 301 Cunningham Dr
- 701 Sandybrook Dr
- 1512 S Chestnut St
- 5 Bostick Place
- 319 Sandybrook Dr
- 313 Sandybrook Dr
- 307 Sandybrook Dr
- 301 Sandybrook Dr
