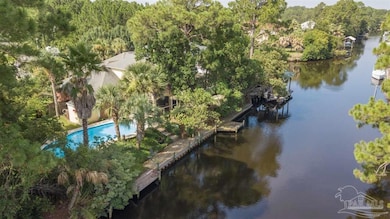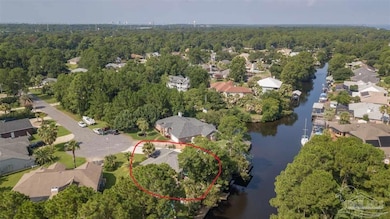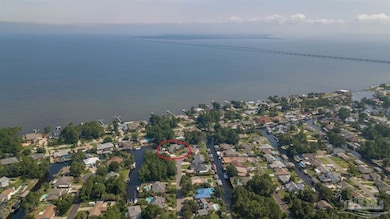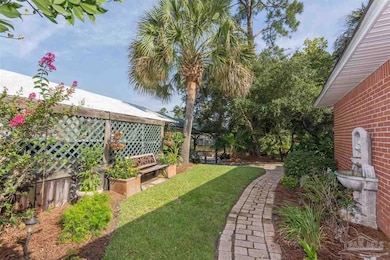1611 Luzon Ln Gulf Breeze, FL 32563
Highlights
- Boathouse
- Boat Dock
- Boat Slip
- Gulf Breeze Elementary School Rated A-
- Parking available for a boat
- In Ground Pool
About This Home
Waterfront Property with ALL the extras!! Ready for move in right before Thanksgiving! This Pool home boasts canal front water access with a dock, boat lift, boat house, in-ground pool and Spacious Home! Pool service and lawncare included in the rent, but tenant expected to keep up with the pool and lawn in between services ~ Home features a Large Living Room with Fireplace and Wet Bar area ~ Office/Den could be used as a bedroom ~ Formal Dining Room ~ Fully equipped kitchen with Breakfast Nook ~ Master Suite is split from the Guest bedrooms and the En-suite Bathroom comes with 2 vanities, Fireplace, Soaking Tub and Custom Tiled Shower ~ 2 more bedrooms Downstairs with Guest Bathroom located between them ~ Additional Space off Living Room could be used as a sitting room and has a 1/2 bath ~ Stairs lead up to an observation room or Sun room that is also a Bedroom ~ Upstairs Balcony offers private views of the water and a great place to relax ~ Fully screened FL Room with outdoor kitchen and seating area ~ Make this your FL Home and enjoy all the amazing aspects of living on the Water! **** Please verify all features and dimensions prior to applying or placing a deposit on the home if there are specific items that are important to you *** All of our homes are in very good condition and clean – please give us an opportunity to show you excellent customer service!
Home Details
Home Type
- Single Family
Year Built
- Built in 1994
Lot Details
- 0.43 Acre Lot
- Home fronts a canal
- Cul-De-Sac
- Back Yard Fenced
Parking
- 2 Car Garage
- Side or Rear Entrance to Parking
- Garage Door Opener
- Parking available for a boat
- RV Access or Parking
Property Views
- Gulf
- Canal
Home Design
- Brick Exterior Construction
- Slab Foundation
- Frame Construction
- Composition Roof
Interior Spaces
- 2,600 Sq Ft Home
- 1-Story Property
- Wet Bar
- Bookcases
- Chair Railings
- Crown Molding
- Cathedral Ceiling
- Ceiling Fan
- Recessed Lighting
- Fireplace
- Double Pane Windows
- Blinds
- Formal Dining Room
- Home Office
- Sun or Florida Room
- Inside Utility
- Washer and Dryer Hookup
- Fire and Smoke Detector
Kitchen
- Breakfast Area or Nook
- Breakfast Bar
- Electric Cooktop
- Down Draft Cooktop
- Microwave
- Dishwasher
- Kitchen Island
- Granite Countertops
Flooring
- Softwood
- Tile
Bedrooms and Bathrooms
- 5 Bedrooms
- Soaking Tub
Eco-Friendly Details
- Energy-Efficient Insulation
Outdoor Features
- In Ground Pool
- Boat Slip
- Boathouse
- Docks
- Deck
- Patio
- Outdoor Kitchen
- Lanai
Schools
- Gulf Breeze Elementary And Middle School
- Gulf Breeze High School
Utilities
- Central Heating and Cooling System
- Underground Utilities
- Electric Water Heater
- Cable TV Available
Listing and Financial Details
- Tenant pays for all utilities
- Assessor Parcel Number 302S28324000C010350
Community Details
Overview
- Polynesian Islands Subdivision
Recreation
- Boat Dock
- Fishing Pier
Pet Policy
- Dogs Allowed
Map
Property History
| Date | Event | Price | List to Sale | Price per Sq Ft | Prior Sale |
|---|---|---|---|---|---|
| 11/18/2025 11/18/25 | Price Changed | $4,500 | -2.2% | $2 / Sq Ft | |
| 10/24/2025 10/24/25 | For Rent | $4,600 | 0.0% | -- | |
| 08/24/2018 08/24/18 | Sold | $550,000 | +0.2% | $212 / Sq Ft | View Prior Sale |
| 07/11/2018 07/11/18 | For Sale | $549,000 | -- | $211 / Sq Ft |
Source: Pensacola Association of REALTORS®
MLS Number: 672825
APN: 30-2S-28-3240-00C01-0350
- 2969 Coral Strip Pkwy
- 1639 Llani Ln
- 3262 Duke Dr
- 1604 Mauna Kea Ct
- 1604 Sumatra Ln
- LOT 2 Duke Dr
- 00 Rutgers Rd
- 1467 Penn State Ct
- 000 Rutgers Rd
- 1609 Sumatra Ln
- 3172 Coquina Way
- 1634 Lahaina Ct
- 1600 Lahaina Ct
- 1654 Lahaina Ct
- 3212 Duke Dr
- 3125 Auburn Pkwy
- 1628 Kauai Ct
- 3020 Rosa Del Villa Dr
- 3214 Quiet Water Ln
- 3220 Quiet Water Ln
- 3014 Ranchette Square
- 1406 Rancho Villa Dr
- 3202 Redwood Ln Unit D
- 3202 Redwood Ln Unit B
- 1318 Harrison Ave
- 3226 Santa Rosa Dr
- 3107 Woods Way
- 3208 College Ct
- 2816 Whisper Pine Dr
- 3400 Green Briar Ct Unit C
- 3408 Green Briar Cir Unit A
- 3354 La Leyenda Ct Unit c
- 3511 Gulf Breeze Pkwy
- 3262 Maplewood Dr Unit A
- 3531 Southwind Dr
- 3276 Maplewood Dr
- 3254 West Ave
- 1012 Great Oaks Dr
- 3484 Willow Ln
- 1012 Coronado Ct







