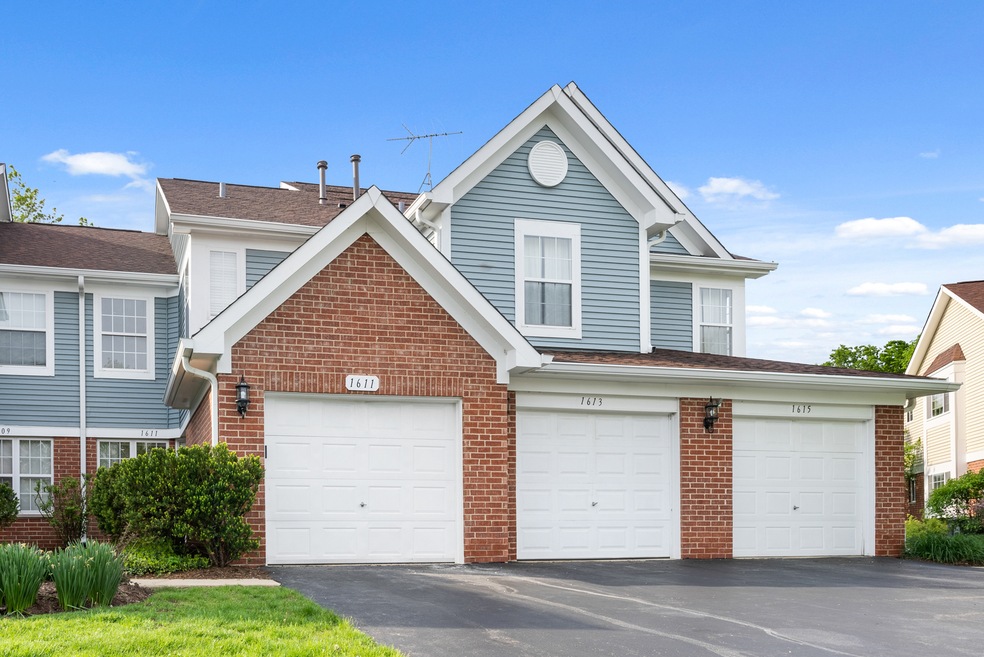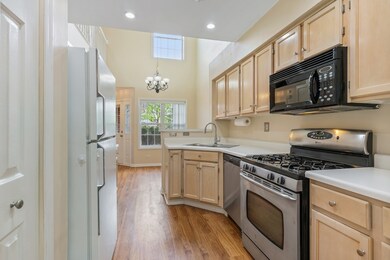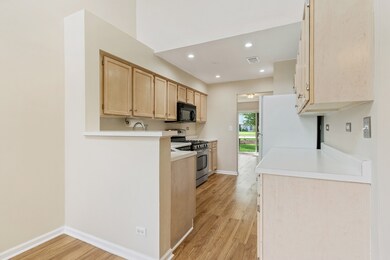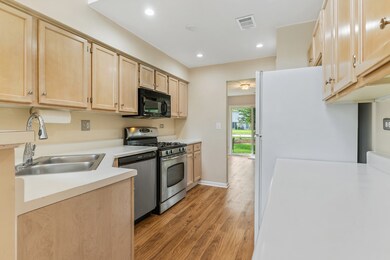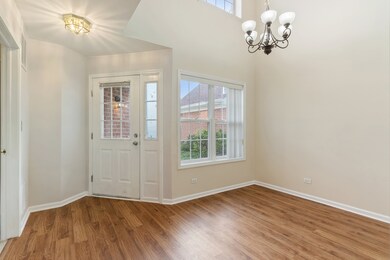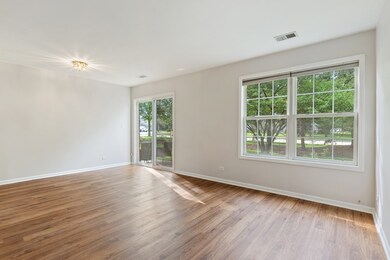
1611 Mansfield Ct Unit 16016 Roselle, IL 60172
Estimated Value: $294,000 - $316,000
Highlights
- Open Floorplan
- Vaulted Ceiling
- Building Patio
- Lake Park High School Rated A
- 1 Car Attached Garage
- 4-minute walk to Odlum Park
About This Home
As of July 2022THIS has the WOW factor! Amazing bright & open floor plan in the desirable Turnberry subdivision. 2-story townhome with private entrance and attached garage. With a location, location, location that can't be beat! Impressive 2 story entrance with foyer and eating area open to 2nd floor. Brand new LVT (luxury vinyl tile) flooring, paint and also new carpeting in the 2nd bedroom. Neutral finished kitchen boasts solid hardwood cabinets, plenty of counter space and full sized pantry closet. Fully updated white and bright powder room with new vanity (and plenty of storage) and new flooring. Huge main floor living and dining room combination opens to picturesque concrete patio off the back of home. Ensuite full primary bath with double sinks, large storage closet, new bathtub and tile-work. Generously sized primary bedroom has a cathedral ceiling and custom fitted walk-in closet. Second bedroom faces front of home with hall full bath just steps away. This home also features loads of storage space throughout and convenient laundry-mudroom right off the garage. Extra long driveway for ample parking and plenty of guest parking right across the street. Don't miss out on this great opportunity! Being sold AS-IS.
Last Agent to Sell the Property
Coldwell Banker Realty License #475161562 Listed on: 05/23/2022

Townhouse Details
Home Type
- Townhome
Est. Annual Taxes
- $4,691
Year Built
- Built in 1995
Lot Details
- 14
HOA Fees
- $284 Monthly HOA Fees
Parking
- 1 Car Attached Garage
- Garage Transmitter
- Driveway
- Visitor Parking
- Parking Included in Price
Interior Spaces
- 1,463 Sq Ft Home
- 2-Story Property
- Open Floorplan
- Vaulted Ceiling
- Ceiling Fan
- Blinds
- Sliding Doors
- Living Room
- Dining Room
- Storage
- Partially Carpeted
Kitchen
- Breakfast Bar
- Range
- Microwave
- Dishwasher
- Disposal
Bedrooms and Bathrooms
- 2 Bedrooms
- 2 Potential Bedrooms
- Walk-In Closet
- Dual Sinks
Laundry
- Laundry Room
- Laundry on main level
- Dryer
- Washer
Home Security
Outdoor Features
- Patio
Schools
- Waterbury Elementary School
- Spring Wood Middle School
- Lake Park High School
Utilities
- Forced Air Heating and Cooling System
- Heating System Uses Natural Gas
- Lake Michigan Water
Listing and Financial Details
- Homeowner Tax Exemptions
Community Details
Overview
- Association fees include insurance, exterior maintenance, lawn care, scavenger, snow removal
- 4 Units
- Kristen White Association, Phone Number (847) 259-1331
- Hamilton
- Property managed by McGill Management
Pet Policy
- Limit on the number of pets
- Dogs and Cats Allowed
Additional Features
- Building Patio
- Carbon Monoxide Detectors
Ownership History
Purchase Details
Home Financials for this Owner
Home Financials are based on the most recent Mortgage that was taken out on this home.Purchase Details
Purchase Details
Home Financials for this Owner
Home Financials are based on the most recent Mortgage that was taken out on this home.Purchase Details
Home Financials for this Owner
Home Financials are based on the most recent Mortgage that was taken out on this home.Purchase Details
Home Financials for this Owner
Home Financials are based on the most recent Mortgage that was taken out on this home.Purchase Details
Home Financials for this Owner
Home Financials are based on the most recent Mortgage that was taken out on this home.Similar Homes in Roselle, IL
Home Values in the Area
Average Home Value in this Area
Purchase History
| Date | Buyer | Sale Price | Title Company |
|---|---|---|---|
| James W Adams And Beverly V Adams Family Trus | $257,000 | Burnett Title | |
| Adams James W | -- | None Available | |
| Adams James W | $223,000 | Pntn | |
| Ferguson Eric J | $178,000 | -- | |
| Dahlin Thomas C | $143,000 | -- | |
| Macchittelli Francine | $137,000 | -- |
Mortgage History
| Date | Status | Borrower | Loan Amount |
|---|---|---|---|
| Open | James W Adams And Beverly V Adams Family Trus | $244,150 | |
| Previous Owner | Adams James W | $178,400 | |
| Previous Owner | Ferguson Eric J | $104,000 | |
| Previous Owner | Dahlin Thomas C | $114,400 | |
| Previous Owner | Dahlin Thomas C | $114,400 | |
| Previous Owner | Macchittelli Francine | $85,000 |
Property History
| Date | Event | Price | Change | Sq Ft Price |
|---|---|---|---|---|
| 07/01/2022 07/01/22 | Sold | $257,000 | +2.8% | $176 / Sq Ft |
| 05/29/2022 05/29/22 | Pending | -- | -- | -- |
| 05/23/2022 05/23/22 | For Sale | $250,000 | -- | $171 / Sq Ft |
Tax History Compared to Growth
Tax History
| Year | Tax Paid | Tax Assessment Tax Assessment Total Assessment is a certain percentage of the fair market value that is determined by local assessors to be the total taxable value of land and additions on the property. | Land | Improvement |
|---|---|---|---|---|
| 2023 | $5,588 | $80,860 | $11,390 | $69,470 |
| 2022 | $4,866 | $69,320 | $11,110 | $58,210 |
| 2021 | $4,672 | $66,250 | $10,560 | $55,690 |
| 2020 | $4,691 | $64,630 | $10,300 | $54,330 |
| 2019 | $4,539 | $62,110 | $9,900 | $52,210 |
| 2018 | $5,256 | $69,190 | $12,480 | $56,710 |
| 2017 | $5,010 | $64,130 | $11,570 | $52,560 |
| 2016 | $4,804 | $59,350 | $10,710 | $48,640 |
| 2015 | $4,732 | $55,380 | $9,990 | $45,390 |
| 2014 | $4,124 | $48,710 | $9,990 | $38,720 |
| 2013 | $4,094 | $50,370 | $10,330 | $40,040 |
Agents Affiliated with this Home
-
Monica O'Byrne

Seller's Agent in 2022
Monica O'Byrne
Coldwell Banker Realty
(708) 471-2276
5 in this area
54 Total Sales
-
Jose Vargas
J
Buyer's Agent in 2022
Jose Vargas
Gava Realty
2 in this area
52 Total Sales
Map
Source: Midwest Real Estate Data (MRED)
MLS Number: 11413145
APN: 02-05-230-014
- 1367 Hampshire Ct Unit 15513
- 165 Avalon Ct Unit 13043
- 1990 Gary Ct Unit 40A199
- 1788 Nature Ct Unit 60B178
- 1745 Nature Ct Unit 56B174
- 1926 Grove Ave Unit 34B192
- 134 Andover Dr
- 1808 Grove Ave Unit 15B180
- 1210 Churchill Dr
- 1518 Harbour Ct Unit 2A
- 200 Rodenburg Rd
- 1170 Singleton Dr
- 6896 Orchard Ln
- 6856 Meadowbrook Ln
- 1414 Cornerstone Place
- 1301 Fairlane Dr
- 5588 Cambridge Way
- 810 Case Dr
- 5508 Cloverdale Rd
- 1431 Bear Flag Dr Unit 1
- 1611 Mansfield Ct Unit 16016
- 1613 Mansfield Ct Unit CTN
- 1615 Mansfield Ct Unit 160108
- 1605 Mansfield Ct Unit 160103
- 230 Mansfield Way Unit 160701
- 230 Mansfield Way Unit 230
- 164 Castlewood Ct Unit 13363
- 160 Castlewood Ct Unit 1336
- 162 Castlewood Ct Unit 13362
- 166 Castlewood Ct Unit 13364
- 232 Mansfield Way Unit 160702
- 240 Mansfield Way Unit 160706
- 223 Mansfield Way
- 227 Mansfield Way Unit 161605
- 152 Castlewood Ct Unit 13352
- 1596 Brittania Way Unit 13371
- 1648 Mansfield Ct Unit 160604
- 150 Castlewood Ct Unit 13351
- 150 Castlewood Ct Unit 150
- 154 Castlewood Ct Unit 1335B
