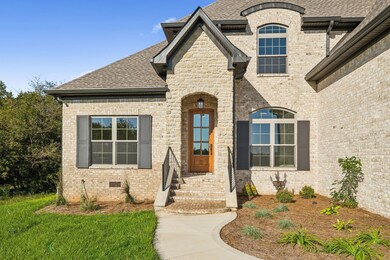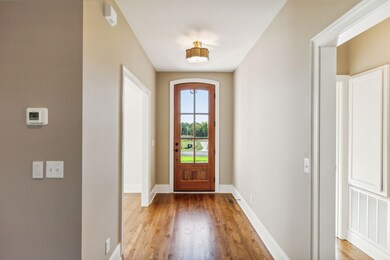1611 Martha Washington Way Murfreesboro, TN 37130
Estimated payment $5,191/month
Highlights
- Wood Flooring
- Covered Patio or Porch
- Stainless Steel Appliances
- Lascassas Elementary School Rated A-
- Walk-In Pantry
- Soaking Tub
About This Home
Welcome to Your Dream Home in East Fork Landing! Experience luxury living in this exquisite custom-built home in the prestigious East Fork Landing. This elegant 4-bedroom, 4.5-bathroom has over 3,800 square feet. Main Level Highlights: Elegant Flooring: Hardwood floors flow seamlessly throughout, with no carpet on main.
Master Suite & Second Bedroom: Relax in the master suite with a custom shower, soaking tub, and expansive walk-in closet. An additional bedroom on the main level is perfect for guests.
Home Office: A dedicated office space provides convenience for work or study.
Gourmet Kitchen: Features an oversized island, smart stove, and walk-in pantry, with natural light enhancing every corner. Spacious laundry room, equipped with ample cabinets and a convenient sink, offering both functionality and style
Upper-Level Retreats Bonus Room & Hobby Space: A versatile bonus room with a half bath and hobby room caters to remote work and creativity.
Additional Suites: Two bedroom suites with custom closets ensure comfort and privacy.
This home blends elegance with functionality in a serene setting. Make it your forever home and enjoy all that East Fork Landing has to offer.
Listing Agent
Compass Brokerage Phone: 6155872582 License #328029 Listed on: 05/09/2025

Home Details
Home Type
- Single Family
Est. Annual Taxes
- $1,625
Year Built
- Built in 2024
Lot Details
- 0.34 Acre Lot
- Irrigation
HOA Fees
- $40 Monthly HOA Fees
Parking
- 3 Car Garage
- Side Facing Garage
- Garage Door Opener
Home Design
- Brick Exterior Construction
- Shingle Roof
- Hardboard
Interior Spaces
- 3,809 Sq Ft Home
- Property has 2 Levels
- Ceiling Fan
- Electric Fireplace
- Combination Dining and Living Room
- Crawl Space
- Fire and Smoke Detector
Kitchen
- Walk-In Pantry
- Built-In Electric Oven
- Cooktop
- Microwave
- Dishwasher
- Stainless Steel Appliances
- Kitchen Island
Flooring
- Wood
- Carpet
Bedrooms and Bathrooms
- 4 Bedrooms | 2 Main Level Bedrooms
- Walk-In Closet
- Double Vanity
- Soaking Tub
Laundry
- Laundry Room
- Washer and Electric Dryer Hookup
Outdoor Features
- Covered Patio or Porch
Schools
- Lascassas Elementary School
- Oakland Middle School
- Oakland High School
Utilities
- Central Heating and Cooling System
- Underground Utilities
- STEP System includes septic tank and pump
Community Details
- $250 One-Time Secondary Association Fee
- Association fees include trash
- East Fork Landing Subdivision
Listing and Financial Details
- Property Available on 10/11/24
- Tax Lot 7
Map
Home Values in the Area
Average Home Value in this Area
Tax History
| Year | Tax Paid | Tax Assessment Tax Assessment Total Assessment is a certain percentage of the fair market value that is determined by local assessors to be the total taxable value of land and additions on the property. | Land | Improvement |
|---|---|---|---|---|
| 2025 | $1,625 | $28,250 | $28,250 | $0 |
| 2024 | $1,625 | $28,250 | $28,250 | $0 |
Property History
| Date | Event | Price | List to Sale | Price per Sq Ft |
|---|---|---|---|---|
| 10/30/2025 10/30/25 | Under Contract | -- | -- | -- |
| 10/30/2025 10/30/25 | Pending | -- | -- | -- |
| 10/20/2025 10/20/25 | For Rent | $5,000 | 0.0% | -- |
| 07/17/2025 07/17/25 | Price Changed | $949,900 | -2.1% | $249 / Sq Ft |
| 05/09/2025 05/09/25 | For Sale | $969,900 | -- | $255 / Sq Ft |
Source: Realtracs
MLS Number: 2871945
APN: 045P-B-006.00-000
- 1501 Martha Washington Way
- 1509 Martha Washington Way
- 1505 Martha Washington Way
- 69 Nancy Reagan Dr
- 1709 Martha Washington Way
- 1900 Martha Washington Way
- 1717 Martha Washington Way
- 4605 Pat Nixon Ct
- 0 Pat Nixon Ct
- 3014 Barretts Ridge Dr
- 3023 Barretts Ridge Dr
- 6834 Riverwalk Blvd
- 6923 Riverwalk Blvd
- 7411 Antietam Ln
- 820 Jay Ln
- 5335 Lascassas Pike
- 3523 Shady Willow Way
- 3519 Shady Willow Way
- 3515 Shady Willow Way
- 1441 Compton Rd






