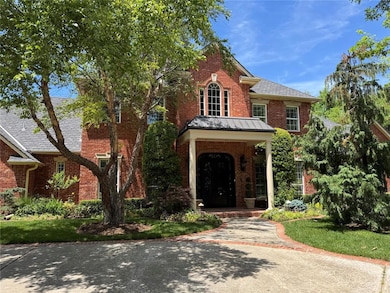
1611 Mulholland Dr Edmond, OK 73012
Twin Oaks Neighborhood
4
Beds
5
Baths
4,711
Sq Ft
0.58
Acres
Highlights
- 0.58 Acre Lot
- Wooded Lot
- Wood Flooring
- Washington Irving Elementary School Rated A
- Traditional Architecture
- Covered patio or porch
About This Home
As of May 2025Sold before processing.
Home Details
Home Type
- Single Family
Est. Annual Taxes
- $10,031
Year Built
- Built in 1995
Lot Details
- 0.58 Acre Lot
- South Facing Home
- Wood Fence
- Interior Lot
- Sprinkler System
- Wooded Lot
HOA Fees
- $333 Monthly HOA Fees
Parking
- 3 Car Attached Garage
- Garage Door Opener
- Circular Driveway
Home Design
- Traditional Architecture
- French Architecture
- Brick Exterior Construction
- Slab Foundation
- Composition Roof
Interior Spaces
- 4,711 Sq Ft Home
- 2-Story Property
- Fireplace Features Masonry
- Double Pane Windows
- Library
- Partial Storm Protection
Kitchen
- Double Oven
- Electric Oven
- Built-In Range
- Microwave
- Ice Maker
- Dishwasher
- Disposal
Flooring
- Wood
- Carpet
Bedrooms and Bathrooms
- 4 Bedrooms
Outdoor Features
- Covered patio or porch
Schools
- Washington Irving Elementary School
- Heartland Middle School
- Santa Fe High School
Utilities
- Zoned Heating and Cooling
- Well
- Cable TV Available
Community Details
- Association fees include gated entry, greenbelt
- Mandatory home owners association
Listing and Financial Details
- Legal Lot and Block 009 / 003
Ownership History
Date
Name
Owned For
Owner Type
Purchase Details
Listed on
May 14, 2025
Closed on
May 16, 2025
Sold by
Hampton Michael D and Fa Debra
Bought by
Bannon Robert N and Bannon Judy L
Seller's Agent
Sherry Stetson
Stetson Bentley
Buyer's Agent
Zak Hensley
Stetson Bentley
List Price
$1,090,000
Sold Price
$1,090,000
Total Days on Market
0
Home Financials for this Owner
Home Financials are based on the most recent Mortgage that was taken out on this home.
Avg. Annual Appreciation
-97.30%
Purchase Details
Closed on
Sep 26, 2024
Sold by
Hampton Michael D and Hampton Debra V
Bought by
Michael D Hampton And Debra V Hampton Family and Hampton
Purchase Details
Closed on
Jun 28, 2002
Sold by
Sutor Ronald J and Sutor Deborah Lynn
Bought by
Hampton Michael D and Hampton Debra V
Purchase Details
Closed on
Jun 1, 1998
Sold by
Sutor Ronald J and Sutor Deborah Lynn
Bought by
Sutor Ronald J and Sutor Deborah Lynn
Purchase Details
Closed on
May 19, 1998
Sold by
Ward Carlton G and Ward Wanda Gaile
Bought by
Sutor Ronald J
Similar Homes in Edmond, OK
Create a Home Valuation Report for This Property
The Home Valuation Report is an in-depth analysis detailing your home's value as well as a comparison with similar homes in the area
Home Values in the Area
Average Home Value in this Area
Purchase History
| Date | Type | Sale Price | Title Company |
|---|---|---|---|
| Warranty Deed | $1,090,000 | Chicago Title | |
| Quit Claim Deed | -- | None Listed On Document | |
| Warranty Deed | $536,000 | Trustmark Title | |
| Quit Claim Deed | -- | -- | |
| Warranty Deed | $520,000 | -- |
Source: Public Records
Property History
| Date | Event | Price | Change | Sq Ft Price |
|---|---|---|---|---|
| 05/16/2025 05/16/25 | Sold | $1,090,000 | 0.0% | $231 / Sq Ft |
| 05/14/2025 05/14/25 | Pending | -- | -- | -- |
| 05/14/2025 05/14/25 | For Sale | $1,090,000 | -- | $231 / Sq Ft |
Source: MLSOK
Tax History Compared to Growth
Tax History
| Year | Tax Paid | Tax Assessment Tax Assessment Total Assessment is a certain percentage of the fair market value that is determined by local assessors to be the total taxable value of land and additions on the property. | Land | Improvement |
|---|---|---|---|---|
| 2024 | $10,031 | $87,842 | $12,282 | $75,560 |
| 2023 | $10,031 | $85,284 | $11,492 | $73,792 |
| 2022 | $9,824 | $82,799 | $12,711 | $70,088 |
| 2021 | $9,438 | $80,388 | $13,126 | $67,262 |
| 2020 | $9,295 | $78,047 | $12,130 | $65,917 |
| 2019 | $9,072 | $75,774 | $12,400 | $63,374 |
| 2018 | $8,858 | $73,567 | $0 | $0 |
| 2017 | $8,544 | $71,423 | $10,714 | $60,709 |
| 2016 | $8,246 | $69,343 | $10,975 | $58,368 |
| 2015 | $8,047 | $67,324 | $10,932 | $56,392 |
| 2014 | $7,789 | $65,363 | $11,329 | $54,034 |
Source: Public Records
Agents Affiliated with this Home
-
Sherry Stetson

Seller's Agent in 2025
Sherry Stetson
Stetson Bentley
(405) 445-9675
2 in this area
340 Total Sales
-
Zak Hensley

Buyer's Agent in 2025
Zak Hensley
Stetson Bentley
(405) 830-5297
2 in this area
47 Total Sales
Map
Source: MLSOK
MLS Number: 1169515
APN: 127521340
Nearby Homes
- 18717 Woody Creek Dr
- 0 Woody Creek Ct
- 1424 NW 188th St
- 18632 Wolf Creek Dr
- 1404 NW 187th St
- 18617 Wolf Creek Dr
- 1433 NW 182nd St
- 18612 Diego Place
- 18712 Scarlet Oak Ln
- 18324 Scarlet Oak Ln
- 18004 Arbor Ln
- 18625 Salvador Rd
- 2225 NW 187th St
- 1209 NW 183rd St
- 18309 Salvador Rd
- 1204 NW 190th Place
- 18509 Feliz Dr
- 1808 NW 195th Cir
- 2249 NW 187th Terrace
- 1716 NW 196th St


