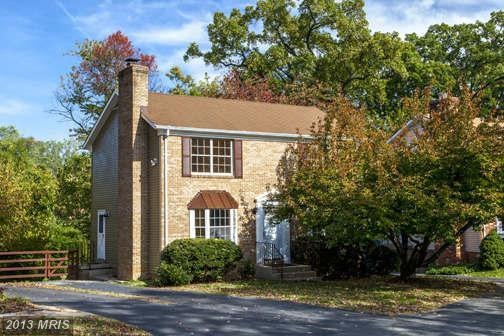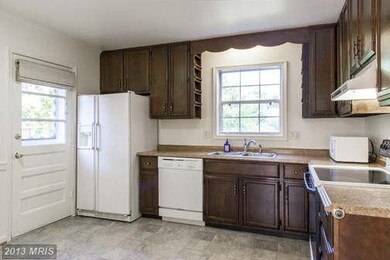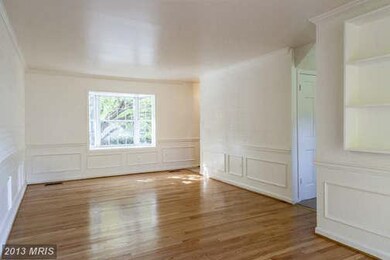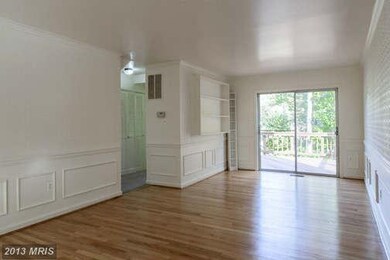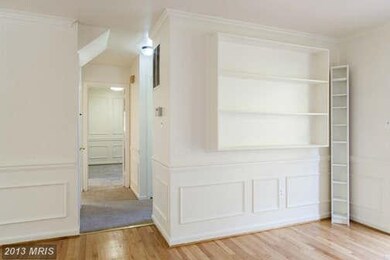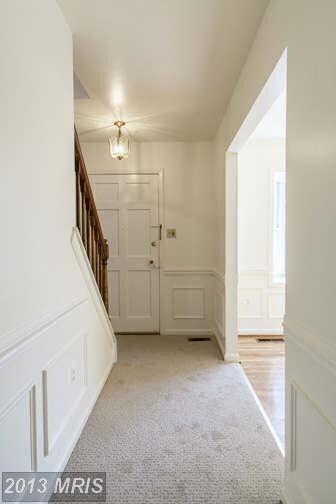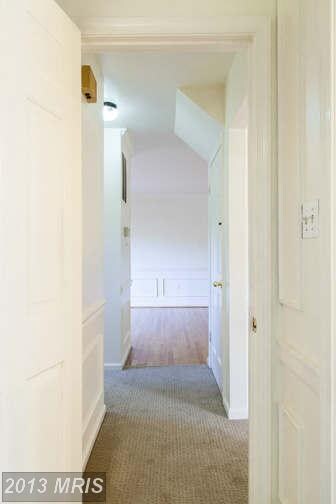
1611 N Quincy St Arlington, VA 22207
Cherrydale NeighborhoodHighlights
- Colonial Architecture
- Traditional Floor Plan
- No HOA
- Taylor Elementary School Rated A
- 1 Fireplace
- 2-minute walk to Oak Grove Park
About This Home
As of February 2014BACK ON THE MARKET! WALKING DISTANCE TO 3 METROS, WALK TO EVERYTHING! BUILDER'S HOME, FRESH PAINT, REFINISHED HW FLOORS ON MAIN & UPPER LEVELS, WEINSCOATING,NEW CORIAN & NEW FLOOR IN KITCHEN, NEW BERBER CARPET IN BASEMENT, FORMAL DR W/BAY WINDOW,DECK OFF LR, FULLY FENCED LARGE LEVEL BACK YARD,GREAT WALK-OUT BASEMENT W/FIRE PLACE,BATH RM & BR ON LOWER LEVEL,EXTRA LOT FUTURE GARAGE
Last Buyer's Agent
Amy McCarthy
Redfin Corporation

Home Details
Home Type
- Single Family
Est. Annual Taxes
- $7,476
Year Built
- Built in 1975
Lot Details
- 8,194 Sq Ft Lot
- Property is in very good condition
- Property is zoned R-6
Home Design
- Colonial Architecture
- Brick Exterior Construction
Interior Spaces
- 2,304 Sq Ft Home
- Property has 3 Levels
- Traditional Floor Plan
- Built-In Features
- Chair Railings
- Ceiling Fan
- 1 Fireplace
- Screen For Fireplace
- Dining Area
Kitchen
- Eat-In Kitchen
- Electric Oven or Range
- Cooktop with Range Hood
- Microwave
- Ice Maker
- Dishwasher
- Upgraded Countertops
- Disposal
Bedrooms and Bathrooms
- 4 Bedrooms
- En-Suite Bathroom
- 3.5 Bathrooms
Laundry
- Dryer
- Washer
Finished Basement
- Heated Basement
- Walk-Out Basement
- Basement Fills Entire Space Under The House
- Rear Basement Entry
Parking
- Driveway
- Off-Street Parking
Utilities
- Forced Air Heating and Cooling System
- Vented Exhaust Fan
- Electric Water Heater
Community Details
- No Home Owners Association
- Quincy Park Subdivision
Listing and Financial Details
- Tax Lot 3A
- Assessor Parcel Number 06-024-082
Ownership History
Purchase Details
Home Financials for this Owner
Home Financials are based on the most recent Mortgage that was taken out on this home.Purchase Details
Home Financials for this Owner
Home Financials are based on the most recent Mortgage that was taken out on this home.Similar Homes in the area
Home Values in the Area
Average Home Value in this Area
Purchase History
| Date | Type | Sale Price | Title Company |
|---|---|---|---|
| Warranty Deed | $800,000 | -- | |
| Deed | $240,000 | -- |
Mortgage History
| Date | Status | Loan Amount | Loan Type |
|---|---|---|---|
| Open | $575,000 | New Conventional | |
| Closed | $640,000 | New Conventional | |
| Previous Owner | $192,000 | No Value Available |
Property History
| Date | Event | Price | Change | Sq Ft Price |
|---|---|---|---|---|
| 07/28/2023 07/28/23 | Rented | $5,000 | 0.0% | -- |
| 07/08/2023 07/08/23 | Price Changed | $5,000 | -8.3% | $2 / Sq Ft |
| 06/12/2023 06/12/23 | For Rent | $5,450 | 0.0% | -- |
| 02/24/2014 02/24/14 | Sold | $800,000 | -1.8% | $347 / Sq Ft |
| 01/20/2014 01/20/14 | Pending | -- | -- | -- |
| 01/13/2014 01/13/14 | For Sale | $815,000 | 0.0% | $354 / Sq Ft |
| 01/06/2014 01/06/14 | Pending | -- | -- | -- |
| 12/28/2013 12/28/13 | Price Changed | $815,000 | -3.0% | $354 / Sq Ft |
| 12/03/2013 12/03/13 | Price Changed | $839,999 | 0.0% | $365 / Sq Ft |
| 12/03/2013 12/03/13 | For Sale | $839,999 | -3.4% | $365 / Sq Ft |
| 11/25/2013 11/25/13 | Pending | -- | -- | -- |
| 10/29/2013 10/29/13 | For Sale | $869,900 | -- | $378 / Sq Ft |
Tax History Compared to Growth
Tax History
| Year | Tax Paid | Tax Assessment Tax Assessment Total Assessment is a certain percentage of the fair market value that is determined by local assessors to be the total taxable value of land and additions on the property. | Land | Improvement |
|---|---|---|---|---|
| 2025 | $10,301 | $997,200 | $742,100 | $255,100 |
| 2024 | $10,188 | $986,300 | $742,100 | $244,200 |
| 2023 | $10,004 | $971,300 | $742,100 | $229,200 |
| 2022 | $10,581 | $1,027,300 | $794,600 | $232,700 |
| 2021 | $9,988 | $969,700 | $754,000 | $215,700 |
| 2020 | $9,629 | $938,500 | $722,800 | $215,700 |
| 2019 | $9,149 | $891,700 | $676,000 | $215,700 |
| 2018 | $8,899 | $884,600 | $650,000 | $234,600 |
| 2017 | $8,376 | $832,600 | $598,000 | $234,600 |
| 2016 | $8,278 | $835,300 | $598,000 | $237,300 |
| 2015 | $7,853 | $788,500 | $551,200 | $237,300 |
| 2014 | $7,643 | $767,400 | $514,800 | $252,600 |
Agents Affiliated with this Home
-
D
Seller's Agent in 2023
David Norod
W J D Management
(703) 677-4839
14 Total Sales
-

Buyer's Agent in 2023
Cody McCready
Samson Properties
(703) 594-7224
33 Total Sales
-

Seller's Agent in 2014
GeYoung Bolin
Samson Properties
(703) 969-5772
-
A
Buyer's Agent in 2014
Amy McCarthy
Redfin Corporation
Map
Source: Bright MLS
MLS Number: 1001585187
APN: 06-024-082
- 1522 N Stafford St
- 3528 14th St N
- 2076 N Oakland St
- 3515 Washington Blvd Unit 210
- 1905 N Taylor St
- 2101 N Monroe St Unit 105
- 2101 N Monroe St Unit 213
- 2101 N Monroe St Unit 401
- 1816 N Jackson St
- 4103 11th Place N
- 1414 N Johnson St
- 2133 N Oakland St
- 2111 N Lincoln St
- 2115 N Lincoln St
- 4309 Washington Blvd
- 3207 19th St N
- 3625 10th St N Unit 303
- 4207 11th St N Unit 1
- 1615 N Wakefield St
- 1220 N Vermont St
