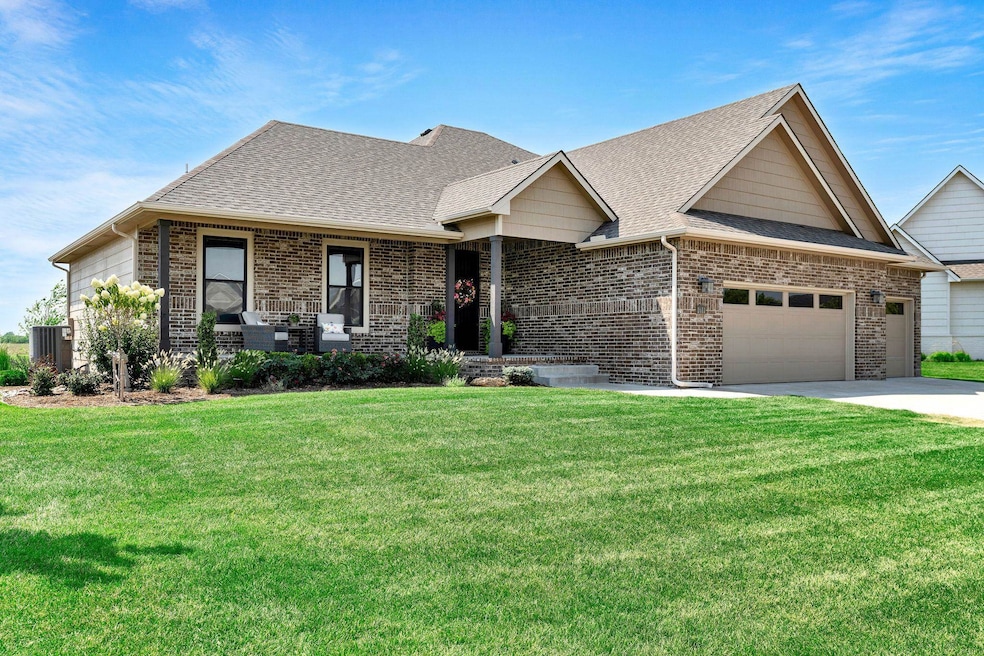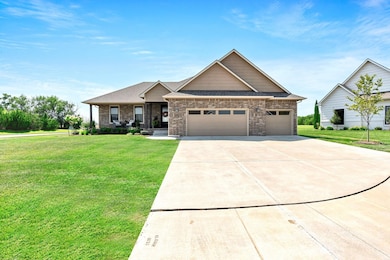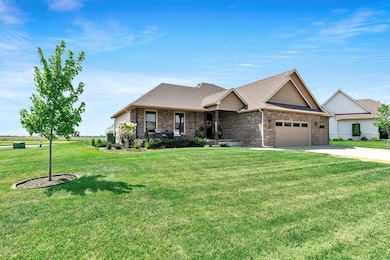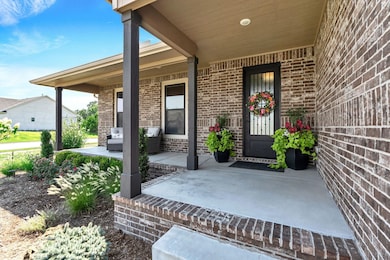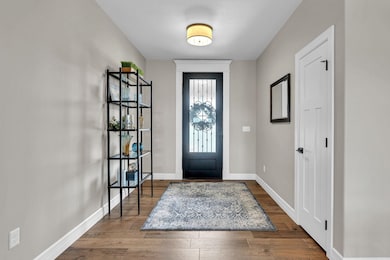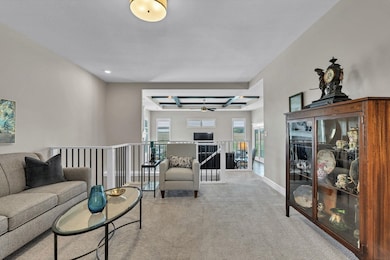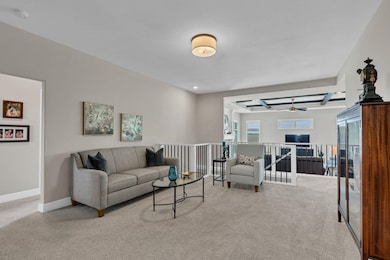1611 N Shadow Rock Dr Andover, KS 67002
Estimated payment $3,463/month
Highlights
- Community Lake
- Wood Flooring
- Community Pool
- Cottonwood Elementary School Rated A-
- Corner Lot
- Covered Patio or Porch
About This Home
Better than new and full of thoughtful upgrades, this meticulously maintained home in the award-winning Andover School District offers over 3100 sq/ft of well-designed living space on a corner cul-de-sac lot adjoining the popular Redbud Trail. With spacious, open living areas and a layout perfect for gatherings, this home is truly ideal for entertaining. Step inside through the iron door into a bright foyer that opens to a large formal living room with views of the sunken family room and dining area which will accommodate any size table. Enjoy a cozy fireplace, soaring ceilings, and expansive windows with gorgeous plantation shutters that fill the space with natural light. The well-appointed kitchen features a double island, a pantry, custom cabinetry, with all appliances included. Enjoy easy-entry access from the garage into the kitchen, dining room, family room, and master suite. The master suite is a true retreat, offering direct access to the covered back patio, dual vanities, an oversized walk-in shower, and a spacious master closet with direct access to the laundry room for added convenience. The finished lower level includes a large additional family room, a fourth bedroom - ideal for guests or flexible living space. Outside, you'll love the beautifully landscaped yard, maintained effortlessly with an irrigation well and sprinkler system. The oversized three-car garage offers 26 feet of depth, perfect for vehicles, storage, or a workshop. Shadow Rock intertwines natural beauty and inspired design for a luxury living experience. Neighborhood amenities encourage community for all ages with a swimming pool, fishing ponds, playground, sport court and access to the Redbud Trail.
Listing Agent
Reece Nichols South Central Kansas License #SP00049730 Listed on: 08/07/2025

Home Details
Home Type
- Single Family
Est. Annual Taxes
- $9,131
Year Built
- Built in 2020
Lot Details
- 0.37 Acre Lot
- Cul-De-Sac
- Corner Lot
- Sprinkler System
HOA Fees
- $72 Monthly HOA Fees
Parking
- 3 Car Garage
Home Design
- Composition Roof
Interior Spaces
- 1-Story Property
- Ceiling Fan
- Gas Fireplace
- Plantation Shutters
- Family Room with Fireplace
- Living Room
- Dining Room
- Natural lighting in basement
Kitchen
- Microwave
- Dishwasher
- Disposal
Flooring
- Wood
- Carpet
Bedrooms and Bathrooms
- 4 Bedrooms
- Walk-In Closet
Laundry
- Laundry Room
- Laundry on main level
- Dryer
- Washer
Home Security
- Storm Windows
- Storm Doors
Accessible Home Design
- Handicap Accessible
Outdoor Features
- Covered Deck
- Covered Patio or Porch
Schools
- Cottonwood Elementary School
- Andover High School
Utilities
- Forced Air Heating and Cooling System
- Heating System Uses Natural Gas
- Irrigation Well
Listing and Financial Details
- Assessor Parcel Number 20015-008-303-07-0-40-16-067.00-0
Community Details
Overview
- Association fees include gen. upkeep for common ar
- $475 HOA Transfer Fee
- Shadow Rock Subdivision
- Community Lake
Recreation
- Community Playground
- Community Pool
- Jogging Path
Map
Home Values in the Area
Average Home Value in this Area
Tax History
| Year | Tax Paid | Tax Assessment Tax Assessment Total Assessment is a certain percentage of the fair market value that is determined by local assessors to be the total taxable value of land and additions on the property. | Land | Improvement |
|---|---|---|---|---|
| 2025 | $937 | $62,302 | $6,024 | $56,278 |
| 2024 | $937 | $60,479 | $6,024 | $54,455 |
| 2023 | $937 | $60,962 | $6,024 | $54,938 |
| 2022 | $5,078 | $50,716 | $5,440 | $45,276 |
| 2021 | $4,765 | $46,070 | $5,440 | $40,630 |
| 2020 | $3,140 | $5,676 | $5,676 | $0 |
| 2019 | $937 | $5,676 | $5,676 | $0 |
| 2018 | $3,141 | $5,676 | $5,676 | $0 |
| 2017 | $0 | $5,676 | $5,676 | $0 |
| 2014 | -- | $0 | $0 | $0 |
Property History
| Date | Event | Price | List to Sale | Price per Sq Ft | Prior Sale |
|---|---|---|---|---|---|
| 11/14/2025 11/14/25 | Pending | -- | -- | -- | |
| 09/09/2025 09/09/25 | Price Changed | $498,000 | -0.4% | $157 / Sq Ft | |
| 08/07/2025 08/07/25 | For Sale | $500,000 | +28.5% | $157 / Sq Ft | |
| 10/01/2020 10/01/20 | Sold | -- | -- | -- | View Prior Sale |
| 09/18/2020 09/18/20 | Pending | -- | -- | -- | |
| 04/28/2020 04/28/20 | For Sale | $389,000 | -- | $134 / Sq Ft |
Purchase History
| Date | Type | Sale Price | Title Company |
|---|---|---|---|
| Warranty Deed | -- | Security 1St Title Llc | |
| Deed | -- | Security First Title | |
| Warranty Deed | -- | Security 1St Title Llc |
Source: South Central Kansas MLS
MLS Number: 659865
APN: 303-07-0-40-16-067-00-0
- 1604 N Shadow Rock Dr
- 1538 N Shadow Rock Dr
- 1526 N Shadow Rock Dr
- 1609 N Lakeside Ct
- 1726 N Black Oak Ct
- 1447 N Lakeside Dr
- 1413 N Shadow Rock Dr
- 1713 Terry Ln
- 420 Renee Dr
- 1847 Terry Ln
- 1317 N Shadow Rock Dr
- 1747 N Riverbirch Ct
- 1917 N Quail Crossing St
- Bedford Plan at The Courtyards at Cornerstone
- Portico Tandem Plan at The Courtyards at Cornerstone
- Portico Plus Plan at The Courtyards at Cornerstone
- Ashford Plan at The Courtyards at Cornerstone
- Salerno Plan at The Courtyards at Cornerstone
- 300 W Pepper Tree Rd
- Promenade III Plan at The Courtyards at Cornerstone
