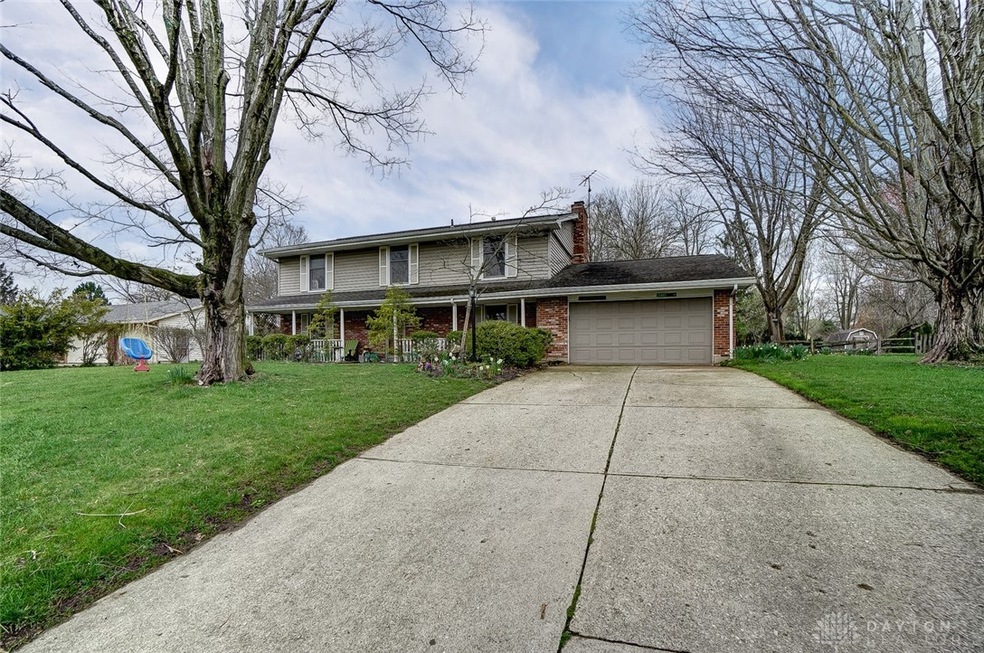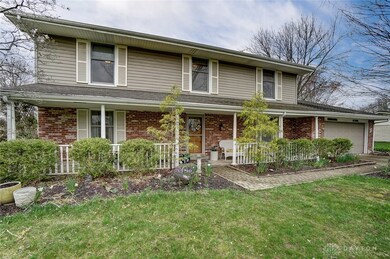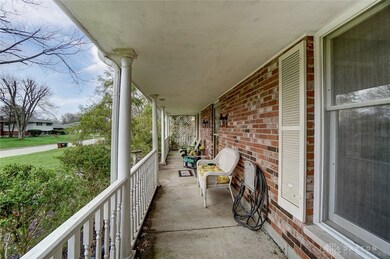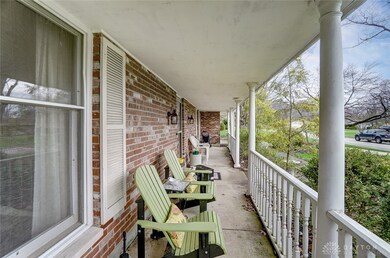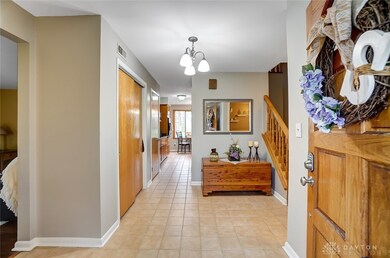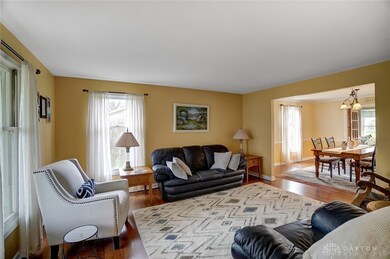
1611 Red Fox Dr Beavercreek, OH 45432
Estimated Value: $361,000 - $389,000
Highlights
- Traditional Architecture
- No HOA
- Walk-In Closet
- Main Elementary School Rated A
- 2 Car Attached Garage
- Patio
About This Home
As of June 2022Beautiful 2-story with 4 bedrooms and 2.5 baths on large lot in Beavercreek. All 4 bedrooms are oversized and offer large closet spaces including walk-in closets! Main level has a living and dining room. Kitchen overlooks a large private backyard. Also on the main level area are a family room, laundry room, office and workroom! Relax in the sunroom that also overlooks the backyard. Home offers plenty of storage spaces! Easy access to WPAFB, WSU, highways, restaurants, and shopping. Offering plenty of space, great location, and privacy on this home!
Last Agent to Sell the Property
Coldwell Banker Heritage License #2015005860 Listed on: 04/22/2022

Co-Listed By
James Weckesser
Coldwell Banker Heritage
Home Details
Home Type
- Single Family
Est. Annual Taxes
- $6,855
Year Built
- 1969
Lot Details
- 0.53 Acre Lot
- Partially Fenced Property
Parking
- 2 Car Attached Garage
- Parking Storage or Cabinetry
- Garage Door Opener
Home Design
- Traditional Architecture
- Brick Exterior Construction
- Slab Foundation
- Vinyl Siding
Interior Spaces
- 2,712 Sq Ft Home
- 2-Story Property
- Ceiling Fan
- Fireplace With Glass Doors
- Gas Fireplace
- Fire and Smoke Detector
Kitchen
- Range
- Microwave
- Dishwasher
Bedrooms and Bathrooms
- 4 Bedrooms
- Walk-In Closet
Outdoor Features
- Patio
- Shed
Utilities
- Forced Air Heating and Cooling System
- Heating System Uses Natural Gas
- Well
- Water Softener
Community Details
- No Home Owners Association
- Arlington East Subdivision
Listing and Financial Details
- Assessor Parcel Number B42000500030020700
Ownership History
Purchase Details
Home Financials for this Owner
Home Financials are based on the most recent Mortgage that was taken out on this home.Purchase Details
Home Financials for this Owner
Home Financials are based on the most recent Mortgage that was taken out on this home.Similar Homes in the area
Home Values in the Area
Average Home Value in this Area
Purchase History
| Date | Buyer | Sale Price | Title Company |
|---|---|---|---|
| Feichter Jason Scott | -- | Mitchell James R | |
| Sears Eric C | $163,000 | Home Site Title Agency Inc |
Mortgage History
| Date | Status | Borrower | Loan Amount |
|---|---|---|---|
| Open | Feichter Jason Scott | $323,232 | |
| Previous Owner | Sears Eric C | $70,500 | |
| Previous Owner | Sears Eric C | $57,000 | |
| Previous Owner | Sears Eric C | $18,000 | |
| Previous Owner | Sears Eric C | $120,000 |
Property History
| Date | Event | Price | Change | Sq Ft Price |
|---|---|---|---|---|
| 06/21/2022 06/21/22 | Sold | $312,000 | -1.0% | $115 / Sq Ft |
| 05/11/2022 05/11/22 | Pending | -- | -- | -- |
| 05/04/2022 05/04/22 | Price Changed | $315,000 | -4.5% | $116 / Sq Ft |
| 04/22/2022 04/22/22 | For Sale | $329,900 | -- | $122 / Sq Ft |
Tax History Compared to Growth
Tax History
| Year | Tax Paid | Tax Assessment Tax Assessment Total Assessment is a certain percentage of the fair market value that is determined by local assessors to be the total taxable value of land and additions on the property. | Land | Improvement |
|---|---|---|---|---|
| 2024 | $6,855 | $105,000 | $19,250 | $85,750 |
| 2023 | $6,855 | $105,000 | $19,250 | $85,750 |
| 2022 | $5,854 | $79,160 | $13,750 | $65,410 |
| 2021 | $5,557 | $76,700 | $13,750 | $62,950 |
| 2020 | $5,599 | $76,700 | $13,750 | $62,950 |
| 2019 | $5,188 | $64,850 | $11,670 | $53,180 |
| 2018 | $4,579 | $64,850 | $11,670 | $53,180 |
| 2017 | $4,769 | $64,850 | $11,670 | $53,180 |
| 2016 | $4,769 | $65,460 | $11,670 | $53,790 |
| 2015 | $4,741 | $65,460 | $11,670 | $53,790 |
| 2014 | $4,669 | $65,460 | $11,670 | $53,790 |
Agents Affiliated with this Home
-
Laura Arcuri

Seller's Agent in 2022
Laura Arcuri
Coldwell Banker Heritage
(937) 609-7518
3 in this area
53 Total Sales
-
J
Seller Co-Listing Agent in 2022
James Weckesser
Coldwell Banker Heritage
-
George Long

Buyer's Agent in 2022
George Long
Howard Hanna Real Estate Serv
(937) 478-0001
34 in this area
146 Total Sales
Map
Source: Dayton REALTORS®
MLS Number: 861974
APN: B42-0005-0003-0-0207-00
- 3441 Sunnyside Dr
- 1947 Old North Fairfield Rd
- 1747 Maple Ln
- 1745 Yalta Rd
- 3113 Village Ct
- 2919 Forest Glen Ct
- 1-5 Hickory Dr
- 5 Hickory Dr
- 3189 Claydor Dr
- 3081 Claydor Dr
- 1965 Maple Ln
- 3503 Knollwood Dr
- 3648 Eastern Dr
- 3594 Knollwood Dr
- 1661 N Central Dr
- 1885 Forestdale Ave
- 2721 Bahns Dr
- 2706 Coldsprings Dr
- 2138 Turnbull Rd
- 3858 Shadeland Ave
- 1611 Red Fox Dr
- 1601 Red Fox Dr
- 1621 Red Fox Dr
- 1610 N Fairfield Rd
- 1620 N Fairfield Rd
- 1591 Red Fox Dr
- 1600 N Fairfield Rd
- 1606 Red Fox Dr
- 3281 Suburban Dr
- 3291 Suburban Dr
- 1616 Red Fox Dr
- 1590 N Fairfield Rd
- 3299 Suburban Dr
- 1640 Red Fox Dr
- 1586 Red Fox Dr
- 3258 Ambassador Dr
- 3268 Ambassador Dr
- 3278 Ambassador Dr
- 3245 Suburban Dr
- 1621 Diplomat Dr
