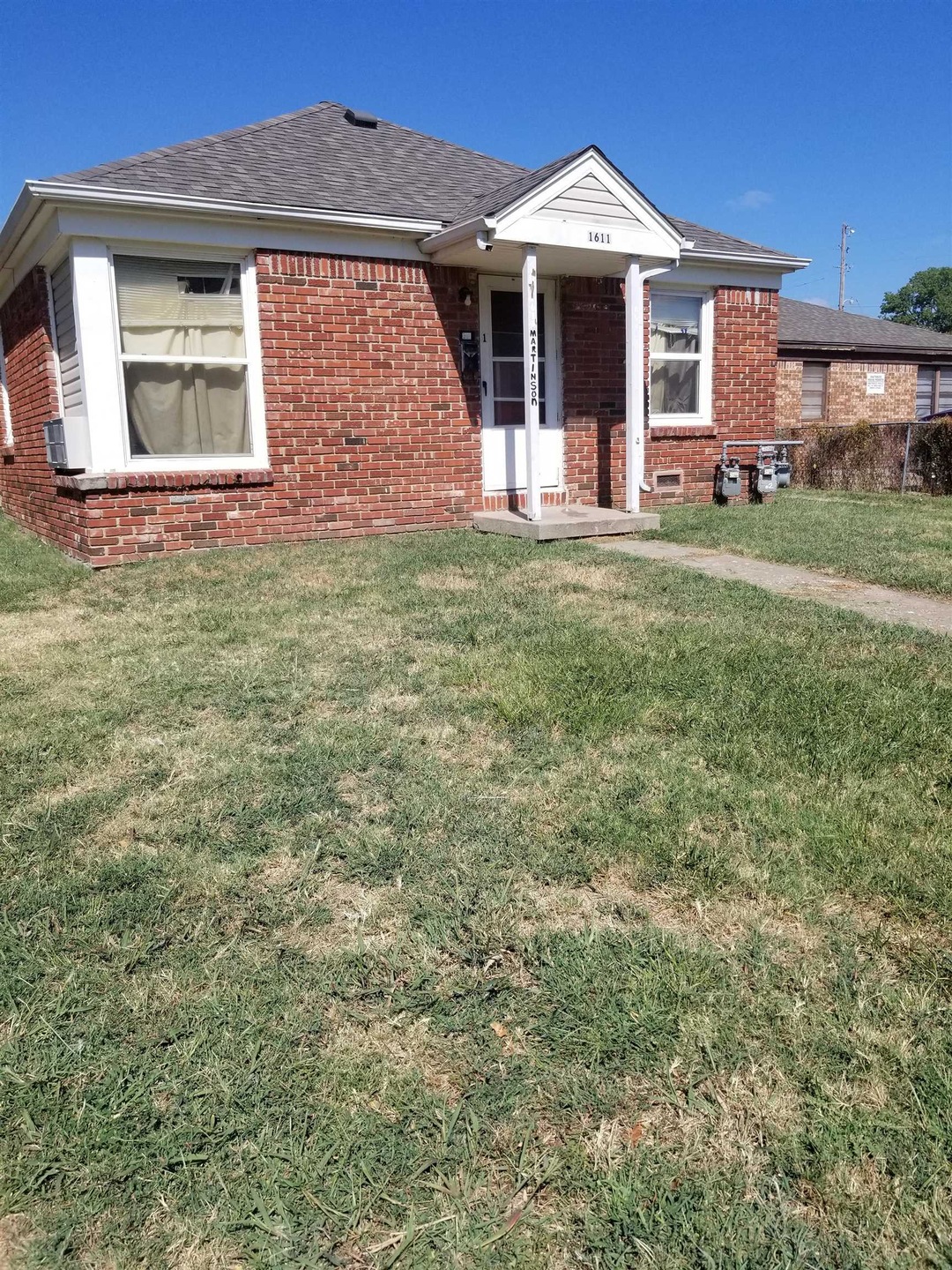
1611 S Martinson St Wichita, KS 67213
Stanley/Aley NeighborhoodEstimated Value: $190,000
Highlights
- Window Unit Cooling System
- Floor Furnace
- 1-Story Property
- Four Sided Brick Exterior Elevation
About This Home
As of February 2023Full brick 4 plex with new roof. Each unit has 1 bedroom/1 bath. #4 has CH/CA, updated flooring. #2 window ac/floor furnace, #1 & 3 ptec heat/cool system. Property being sold "as is", seller will make no repairs and will not treat for termites if needed.
Last Listed By
Reece Nichols South Central Kansas License #00048683 Listed on: 10/30/2022

Property Details
Home Type
- Multi-Family
Est. Annual Taxes
- $1,400
Year Built
- Built in 1945
Lot Details
- 6,970 Sq Ft Lot
Parking
- 4 Parking Spaces
Home Design
- Side-by-Side
- Composition Roof
- Four Sided Brick Exterior Elevation
Interior Spaces
- 2,256 Sq Ft Home
- 1-Story Property
- Laundry in Basement
- Oven or Range
Schools
- Stanley Elementary School
- Hamilton Middle School
- West High School
Utilities
- Window Unit Cooling System
- Central Air
- Floor Furnace
Listing and Financial Details
- Tenant pays for electric, gas
- The owner pays for lawn maintenance, trash, water/sewer
- Assessor Parcel Number 129-31-0-11-03-014.00
Community Details
Overview
- 4 Units
- Princess Addition Subdivision
Building Details
- Gross Income $21,600
Ownership History
Purchase Details
Home Financials for this Owner
Home Financials are based on the most recent Mortgage that was taken out on this home.Similar Homes in the area
Home Values in the Area
Average Home Value in this Area
Purchase History
| Date | Buyer | Sale Price | Title Company |
|---|---|---|---|
| D P Holdings Inc | -- | Sec 1St |
Mortgage History
| Date | Status | Borrower | Loan Amount |
|---|---|---|---|
| Open | D P Holdings Inc | $53,000 |
Property History
| Date | Event | Price | Change | Sq Ft Price |
|---|---|---|---|---|
| 02/27/2023 02/27/23 | Sold | -- | -- | -- |
| 01/21/2023 01/21/23 | Pending | -- | -- | -- |
| 12/19/2022 12/19/22 | For Sale | $145,000 | 0.0% | $64 / Sq Ft |
| 10/30/2022 10/30/22 | Pending | -- | -- | -- |
| 10/30/2022 10/30/22 | For Sale | $145,000 | -- | $64 / Sq Ft |
Tax History Compared to Growth
Tax History
| Year | Tax Paid | Tax Assessment Tax Assessment Total Assessment is a certain percentage of the fair market value that is determined by local assessors to be the total taxable value of land and additions on the property. | Land | Improvement |
|---|---|---|---|---|
| 2023 | $1,400 | $13,571 | $1,277 | $12,294 |
| 2022 | $1,268 | $11,524 | $1,208 | $10,316 |
| 2021 | $1,248 | $10,868 | $437 | $10,431 |
| 2020 | $1,153 | $10,017 | $437 | $9,580 |
| 2019 | $1,089 | $9,454 | $886 | $8,568 |
| 2018 | $1,042 | $9,085 | $437 | $8,648 |
| 2017 | $986 | $0 | $0 | $0 |
| 2016 | $982 | $0 | $0 | $0 |
| 2015 | -- | $0 | $0 | $0 |
| 2014 | -- | $0 | $0 | $0 |
Agents Affiliated with this Home
-
Charissa Bozarth

Seller's Agent in 2023
Charissa Bozarth
Reece Nichols South Central Kansas
(316) 706-5970
20 in this area
111 Total Sales
-
Caleb Claussen

Buyer's Agent in 2023
Caleb Claussen
Reece Nichols South Central Kansas
(316) 259-1995
5 in this area
120 Total Sales
Map
Source: South Central Kansas MLS
MLS Number: 618512
APN: 129-31-0-11-03-014.00
- 1432 S Martinson St
- 1631 S Fern St
- 1701 S Millwood St
- 1752 S Seneca Ct
- 1812 S Euclid St
- 1847 S Hiram St
- 1129 S Bonn St
- 509 W Shirk St
- 816 W Munnell St
- 2116 S Osage St
- 714 S Walnut St
- 1617 S Sedgwick St
- 725 S Sycamore St
- 1521 W Lotus St
- 716 S Bonn St
- 1334 W Haskell St
- 1920 W Lydia St
- 1002 W University Ave
- 1503 S Water St
- 2032 S Saint Clair St
- 1611 S Martinson St
- 1615 S Martinson St
- 1607 S Martinson St
- 1623 S Martinson St
- 1601 S Martinson St
- 1610 S Elizabeth St
- 1602 S Martinson St
- 1602 S Martinson St Unit 1606 , 1608 1/2, 160
- 1606 S Elizabeth St
- 1606 S Martinson St
- 1620 S Elizabeth St
- 1602 S Elizabeth St
- 1624 S Elizabeth St
- 1610 S Martinson St
- 1626 S Martinson St
- 1622 S Martinson St
- 1628 S Martinson St
- 1630 S Elizabeth St
- 1523 S Martinson St
- 1638 S Martinson St
