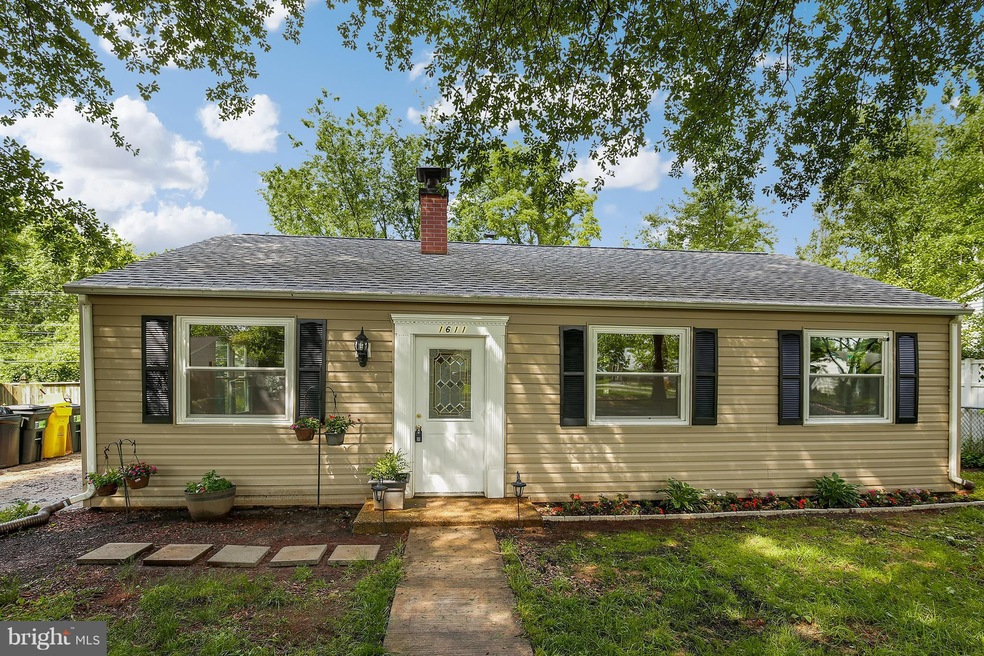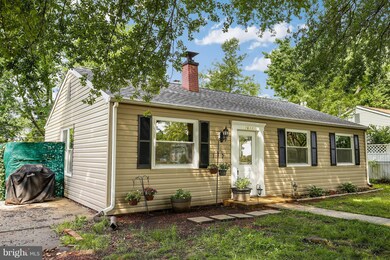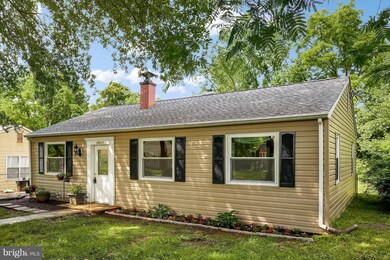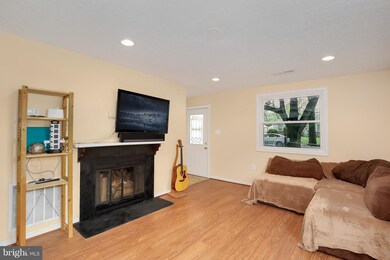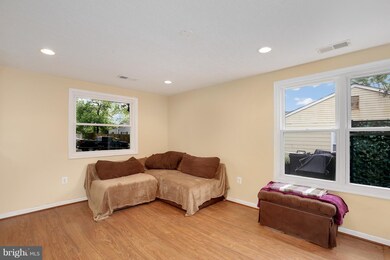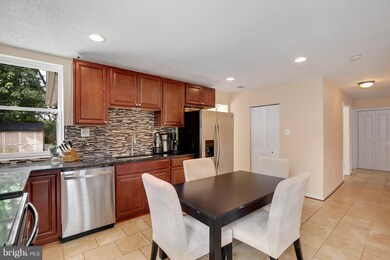
1611 Saunders Way Glen Burnie, MD 21061
Highlights
- Open Floorplan
- No HOA
- Ceiling Fan
- Rambler Architecture
- Central Heating and Cooling System
- Property is in very good condition
About This Home
As of March 2025Renovated less than 2 years ago with new kitchen cabinets, new appliances, new granite counter top, new HVAC system, new hot water heater, new bathrooms, new carpets, new ceramic tile, new laminate floor, new siding. 4 bedrooms and 2 full baths. This house is over 1,100 square feet. Located in a quiet and family-oriented community. MUST SEE PROPERTY!!!
Last Agent to Sell the Property
Veterans First Realty License #0225251471 Listed on: 06/07/2018
Home Details
Home Type
- Single Family
Est. Annual Taxes
- $2,193
Year Built
- Built in 1948
Lot Details
- 6,000 Sq Ft Lot
- Property is in very good condition
- Property is zoned R5
Parking
- Off-Street Parking
Home Design
- Rambler Architecture
- Vinyl Siding
Interior Spaces
- Property has 1 Level
- Open Floorplan
- Ceiling Fan
- Fireplace Mantel
- Dryer
Kitchen
- Stove
- Microwave
- Ice Maker
- Dishwasher
- Disposal
Bedrooms and Bathrooms
- 4 Main Level Bedrooms
- 2 Full Bathrooms
Utilities
- Central Heating and Cooling System
- Vented Exhaust Fan
- Electric Water Heater
Community Details
- No Home Owners Association
- Harundale Subdivision
Listing and Financial Details
- Tax Lot 10
- Assessor Parcel Number 020341801798245
Ownership History
Purchase Details
Home Financials for this Owner
Home Financials are based on the most recent Mortgage that was taken out on this home.Purchase Details
Home Financials for this Owner
Home Financials are based on the most recent Mortgage that was taken out on this home.Purchase Details
Home Financials for this Owner
Home Financials are based on the most recent Mortgage that was taken out on this home.Purchase Details
Similar Homes in Glen Burnie, MD
Home Values in the Area
Average Home Value in this Area
Purchase History
| Date | Type | Sale Price | Title Company |
|---|---|---|---|
| Deed | $360,000 | Assurance Title | |
| Deed | $360,000 | Assurance Title | |
| Deed | $235,000 | Maryland First Title Ltd | |
| Deed | $233,000 | Commonwealth Land Title Ins | |
| Deed | $128,700 | First American Title Ins Co |
Mortgage History
| Date | Status | Loan Amount | Loan Type |
|---|---|---|---|
| Open | $367,740 | VA | |
| Closed | $367,740 | VA | |
| Previous Owner | $230,313 | FHA | |
| Previous Owner | $231,456 | FHA | |
| Previous Owner | $230,743 | FHA |
Property History
| Date | Event | Price | Change | Sq Ft Price |
|---|---|---|---|---|
| 03/03/2025 03/03/25 | Sold | $360,000 | +2.9% | $297 / Sq Ft |
| 02/04/2025 02/04/25 | Pending | -- | -- | -- |
| 02/01/2025 02/01/25 | For Sale | $349,900 | 0.0% | $288 / Sq Ft |
| 01/18/2025 01/18/25 | Price Changed | $349,900 | +48.9% | $288 / Sq Ft |
| 07/16/2018 07/16/18 | Sold | $235,000 | +2.2% | $238 / Sq Ft |
| 06/16/2018 06/16/18 | Pending | -- | -- | -- |
| 06/07/2018 06/07/18 | For Sale | $229,900 | -1.3% | $233 / Sq Ft |
| 08/19/2016 08/19/16 | Sold | $233,000 | -1.1% | $236 / Sq Ft |
| 08/01/2016 08/01/16 | Pending | -- | -- | -- |
| 07/23/2016 07/23/16 | For Sale | $235,700 | -- | $239 / Sq Ft |
Tax History Compared to Growth
Tax History
| Year | Tax Paid | Tax Assessment Tax Assessment Total Assessment is a certain percentage of the fair market value that is determined by local assessors to be the total taxable value of land and additions on the property. | Land | Improvement |
|---|---|---|---|---|
| 2024 | $3,428 | $267,133 | $0 | $0 |
| 2023 | $3,220 | $251,467 | $0 | $0 |
| 2022 | $2,894 | $235,800 | $113,500 | $122,300 |
| 2021 | $5,691 | $231,133 | $0 | $0 |
| 2020 | $2,756 | $226,467 | $0 | $0 |
| 2019 | $2,710 | $221,800 | $103,500 | $118,300 |
| 2018 | $2,067 | $203,867 | $0 | $0 |
| 2017 | $2,108 | $185,933 | $0 | $0 |
| 2016 | -- | $168,000 | $0 | $0 |
| 2015 | -- | $160,267 | $0 | $0 |
| 2014 | -- | $152,533 | $0 | $0 |
Agents Affiliated with this Home
-
Amber Parsley

Seller's Agent in 2025
Amber Parsley
Keller Williams Flagship
(443) 562-3714
10 in this area
60 Total Sales
-
John Logan

Buyer's Agent in 2025
John Logan
Real Broker, LLC - Annapolis
(443) 676-6030
20 in this area
181 Total Sales
-
Phillip Hobby

Seller's Agent in 2018
Phillip Hobby
Veterans First Realty
(443) 875-2301
1 in this area
103 Total Sales
-
Miranda Sipes

Buyer's Agent in 2018
Miranda Sipes
Keller Williams Flagship
(410) 729-7700
3 Total Sales
-
Hong Le
H
Seller's Agent in 2016
Hong Le
Allison James Estates & Homes
(866) 515-6819
1 in this area
21 Total Sales
-
monique Owen
m
Buyer's Agent in 2016
monique Owen
Long & Foster
(202) 489-6456
8 Total Sales
Map
Source: Bright MLS
MLS Number: 1001784938
APN: 03-418-01798245
- 1702 Manning Rd
- 1612 Jennings Rd
- 1604 Manning Rd
- 411 Arbor Dr
- 1402 Houghton Rd
- 1806 Norfolk Rd
- 1206 Oakwood Rd
- 1717 Lansing Rd
- 1718 Lansing Rd
- 0 Irene Dr
- 323 King George Dr
- 1927 Norman Rd
- 1205 Crawford Dr
- 7614 Glaser Ln
- 7818 Oakwood Rd
- 1004 Nicholas Way
- 124 Louise Terrace
- 1222 Crawford Dr
- 818 Dale Rd
- 1020 Thomas Rd
