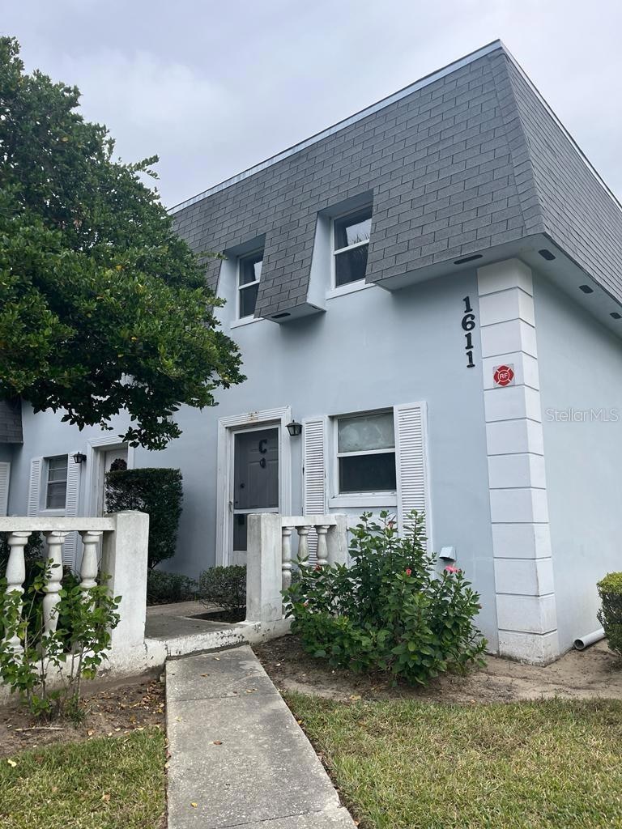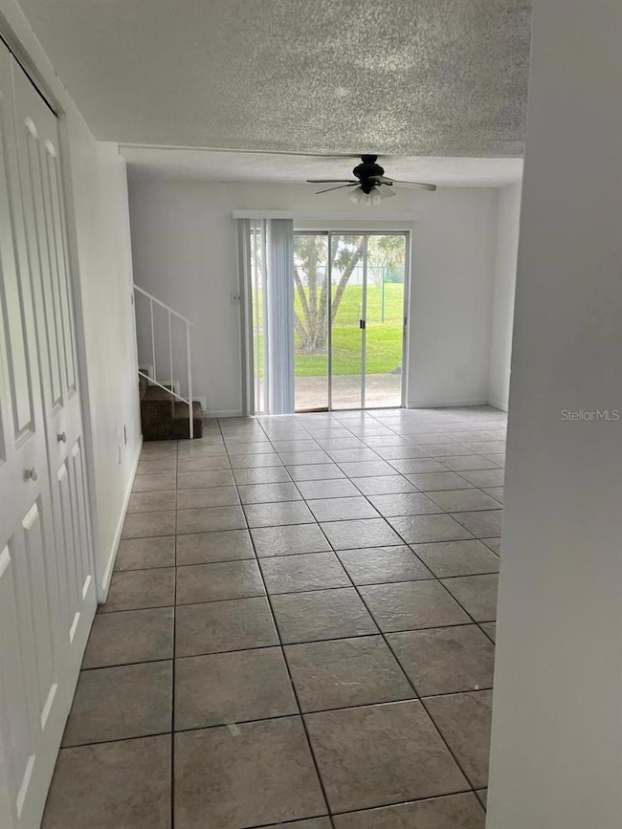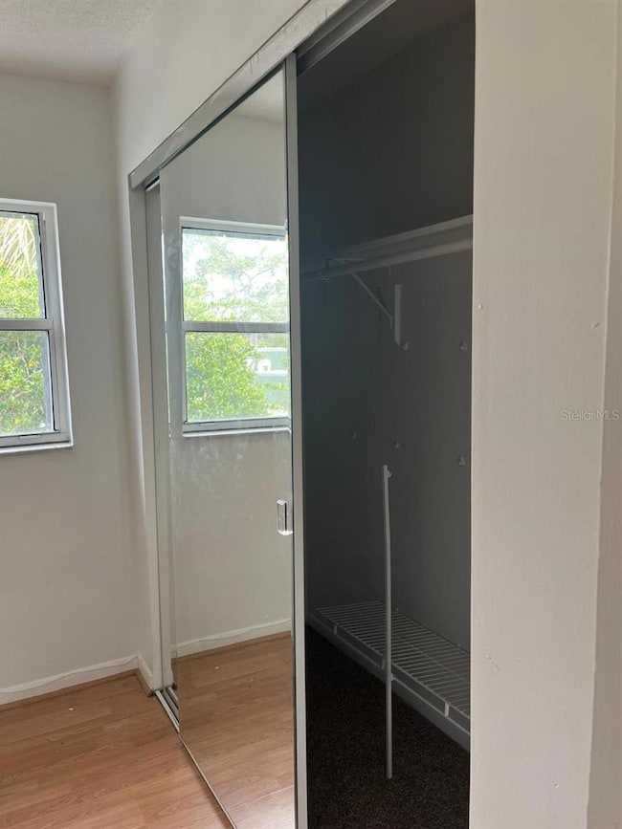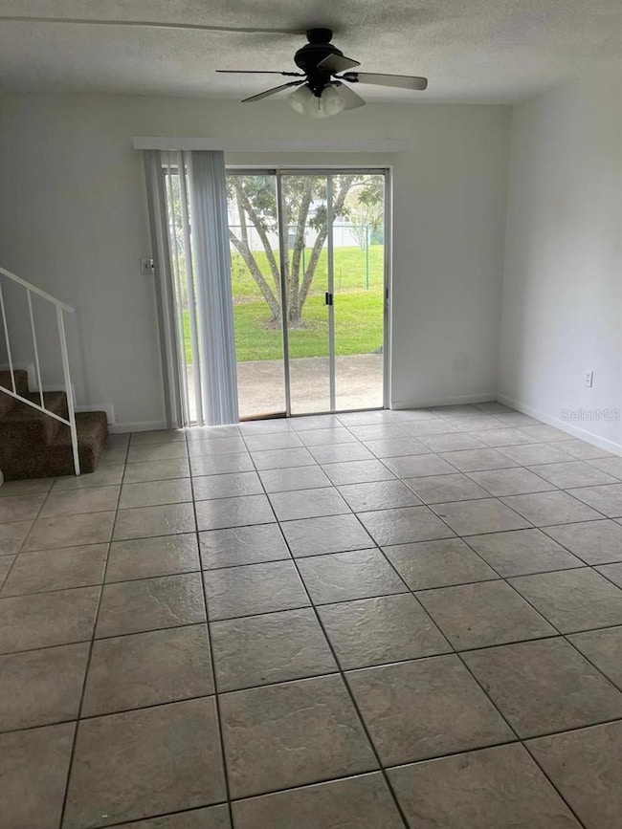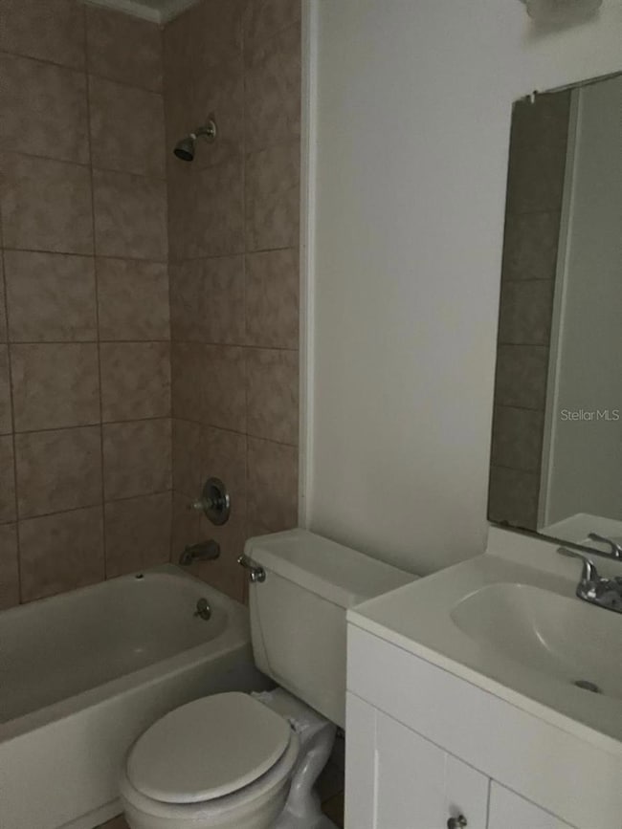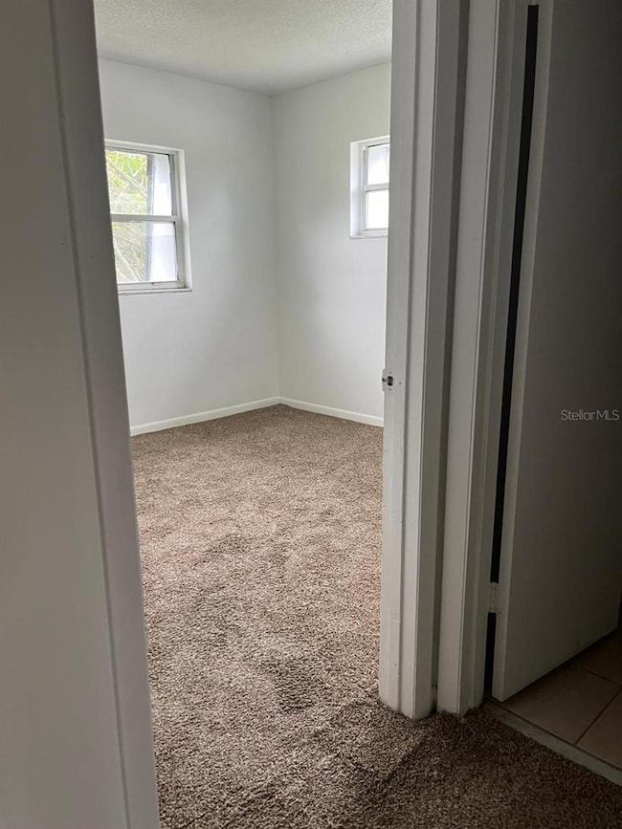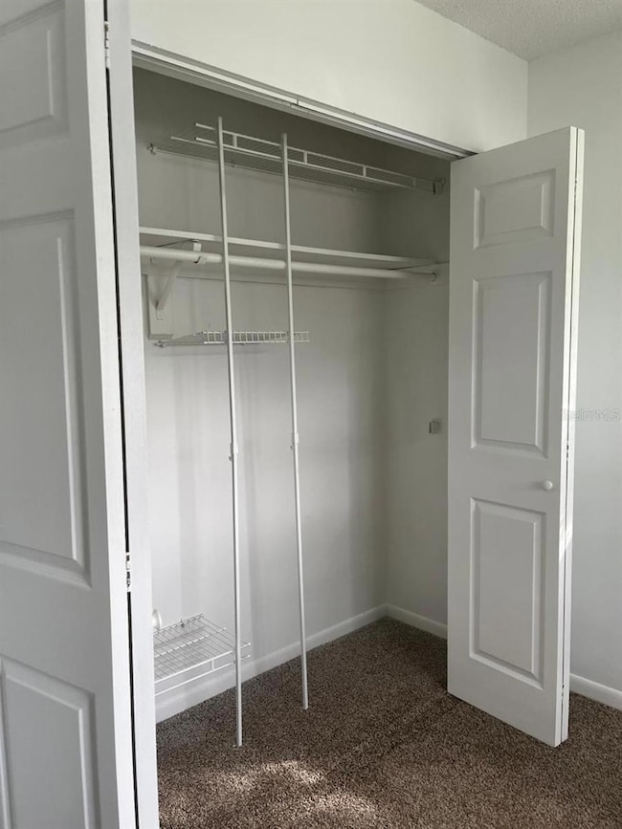
1611 SE 25th St Unit C Ocala, FL 34471
Southeast Ocala NeighborhoodHighlights
- Clubhouse
- Community Pool
- Family Room Off Kitchen
- Cherry Hills Village Elementary School Rated A
- Tennis Courts
- Laundry closet
About This Home
Discover exceptional living in the heart of the city! This stunning 2-bedroom, 1.5-bathroom condo offers a blend of modern comfort and unbeatable convenience. Step inside to an open and airy floor plan with natural light, perfect for both relaxing and entertaining. A well-appointed kitchen . Retreat to two spacious owner's suites.
One of a kind, this unit boasts a rare private terrace, offering your own secluded outdoor sanctuary for morning coffee or evening unwinding.
Enjoy a vibrant, amenity-rich community lifestyle. Residents have exclusive access to a refreshing pool and well-maintained tennis courts.
The location is unparalleled: you are just steps away from a large public park, the bustling downtown area with shops and restaurants, quality hospitals, and convenient grocery stores. Experience urban living at its finest. Don't miss this rare opportunity! Schedule your private tour today to experience this amazing apparment in person.
Listing Agent
THE KEYES COMPANY Brokerage Phone: 954-475-9813 License #3104627 Listed on: 11/04/2025

Condo Details
Home Type
- Condominium
Est. Annual Taxes
- $1,975
Year Built
- Built in 1971
Home Design
- Entry on the 1st floor
Interior Spaces
- 952 Sq Ft Home
- 2-Story Property
- Family Room Off Kitchen
- Ceramic Tile Flooring
- Laundry closet
Kitchen
- Range
- Microwave
- Dishwasher
Bedrooms and Bathrooms
- 2 Bedrooms
- Split Bedroom Floorplan
Schools
- Eighth Street Elem. Elementary School
- Howard Middle School
- Vanguard High School
Utilities
- Central Heating and Cooling System
- Electric Water Heater
Listing and Financial Details
- Residential Lease
- Property Available on 11/4/25
- The owner pays for management, pool maintenance, recreational
- 12-Month Minimum Lease Term
- $35 Application Fee
- Assessor Parcel Number 29863-008-03
Community Details
Overview
- Property has a Home Owners Association
- Rebecca Mccray Association, Phone Number (352) 812-8086
- Springwood Village Subdivision
Amenities
- Clubhouse
Recreation
- Tennis Courts
- Community Pool
Pet Policy
- Pet Deposit $100
- Dogs and Cats Allowed
Map
About the Listing Agent
Elisa's Other Listings
Source: Stellar MLS
MLS Number: OM712853
APN: 29863-008-03
- 2419 SE 16th Ave Unit H
- 1610 SE 25th St Unit A
- 1738 SE 27th Loop
- 2564 SE 15th Ave Unit G
- 1570 SE 27th St Unit H
- 1562 SE 27th St Unit E
- 1548 SE 27th St Unit C
- 1556 SE 27th St Unit C
- 1701 SE 28th St
- 1701 SE 24th Rd Unit 201
- 1701 SE 24th Rd Unit 1901
- 1701 SE 24th Rd Unit 1302
- 1701 SE 24th Rd Unit 103
- 1701 SE 24th Rd Unit 1702
- 1810 SE 21st Place
- 1021 SE 27th St
- 1324 SE 18th Place
- 1051 SE 28th Rd
- 1000 SE 28th St
- 2010 SE 25th St
- 1538 SE 25th St Unit F
- 1525 SE 25th St Unit B
- 2550 SE 15th Ave
- 1850 SE 18th Ave
- 3001 SE Lake Weir Ave
- 1302 SE 18th Place
- 908 SE 23rd St
- 3250 SE Lake Weir Ave
- 1819 SE 12th Ave
- 2342 SE 18th Cir
- 2484 SE 18th Cir
- 1203 SE 14th Ave
- 3800 SE 17th Ct
- 2061 SE 38th St
- 1029 SE 13th Ave
- 2227 S Pine Ave Unit 201
- 3961 SE 18th Ave Unit D
- 1102 SE 10th St
- 812 SE 11th St Unit 812
- 2755 SE 17th St
