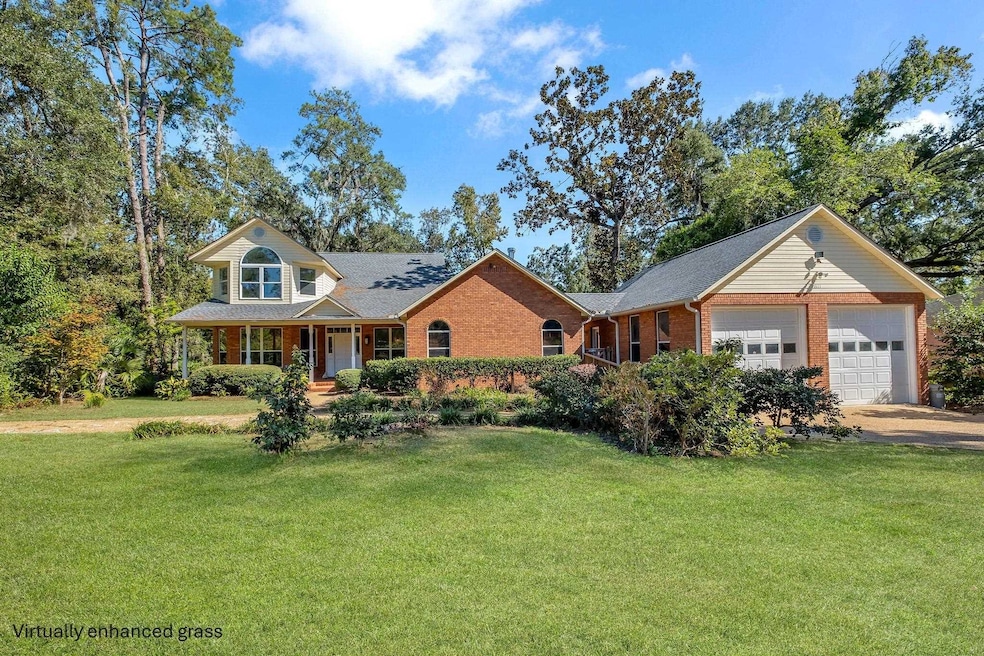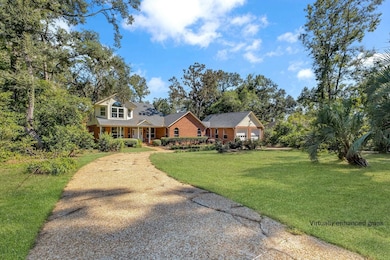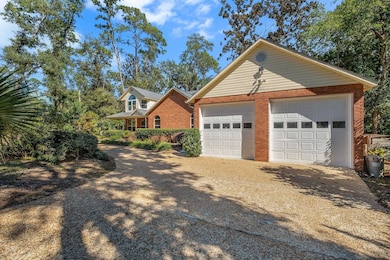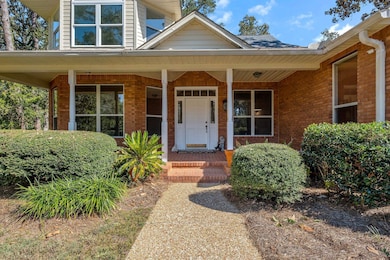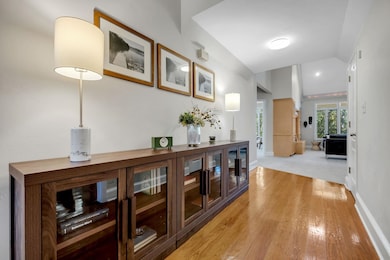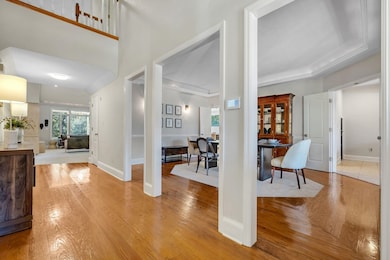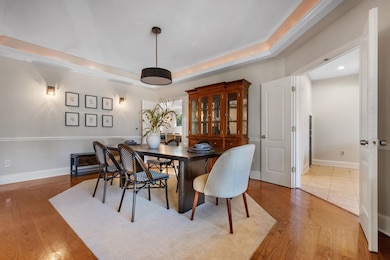1611 Seminole Dr Tallahassee, FL 32301
Woodland Drives NeighborhoodEstimated payment $3,876/month
Highlights
- Very Popular Property
- 0.76 Acre Lot
- Cathedral Ceiling
- Lake Front
- Deck
- Traditional Architecture
About This Home
First time on the market! This stunning home sits on a lake right in one of Tallahassee’s earliest neighborhoods, Woodland Drive, which is part of the Myers Park Historic District. Right up the street from the home is Old Fort Park (originally known as Fort Houstoun, a defensive earthwork during the Civil War). The home itself was built in 1990 and sits on .76 waterfront acres. A spacious 3,717 sq. ft. allows plenty of room for 5 bedrooms, 3.5 bathrooms, formal dining room, living room, family room, sunroom, and more. The elegant architecture begins outside with lovely brick siding, sun windows, front and back porches, and a huge, detached garage with workshop. The inside greets you with a lovely foyer and formal dining room. The living room is grand with plenty of windows for sun, cathedral ceilings, and the stairwell and banisters. The family room is warm space with real oak siding, a cast iron wood stove, recessed lighting, a half-bathroom, and even a built-in safe (this room would also make a great in-law suite). Fresh paint throughout, new carpet and light fixtures, and stainless steel appliances as well as a new HVAC and 3-year-old roof make the house even more attractive. Both downstairs bedrooms have their own bathroom (one would be an excellent office). Two of the upstairs bedrooms have built-in desk/cabinet areas. Add to that two storage closets on the back patio, and the ex-large garage, and you have plenty of storage.
Home Details
Home Type
- Single Family
Est. Annual Taxes
- $5,469
Year Built
- Built in 1990
Lot Details
- 0.76 Acre Lot
- Lot Dimensions are 120x215x210x277x148
- Lake Front
- Partially Fenced Property
Parking
- 2 Car Garage
Home Design
- Traditional Architecture
- Brick Exterior Construction
- Vinyl Siding
Interior Spaces
- 3,717 Sq Ft Home
- 2-Story Property
- Tray Ceiling
- Cathedral Ceiling
- Recessed Lighting
- Gas Fireplace
- Bonus Room
- Screened Porch
- Utility Room
- Washer
- Lake Views
Kitchen
- Oven
- Range
- Microwave
- Ice Maker
- Dishwasher
Flooring
- Wood
- Carpet
- Tile
Bedrooms and Bathrooms
- 5 Bedrooms
- Split Bedroom Floorplan
Outdoor Features
- Deck
- Screened Patio
Schools
- Hartsfield Elementary School
- Fairview Middle School
- Rickards High School
Additional Features
- Handicap Accessible
- Central Heating and Cooling System
Community Details
- Association fees include street lights
- Forest Square Subdivision
Listing and Financial Details
- Legal Lot and Block 3 / B
- Assessor Parcel Number 12073-31-06-45- B-003-0
Map
Home Values in the Area
Average Home Value in this Area
Tax History
| Year | Tax Paid | Tax Assessment Tax Assessment Total Assessment is a certain percentage of the fair market value that is determined by local assessors to be the total taxable value of land and additions on the property. | Land | Improvement |
|---|---|---|---|---|
| 2024 | $5,469 | $332,264 | -- | -- |
| 2023 | $5,314 | $322,586 | $0 | $0 |
| 2022 | $5,071 | $313,190 | $0 | $0 |
| 2021 | $5,014 | $304,068 | $0 | $0 |
| 2020 | $4,864 | $299,870 | $0 | $0 |
| 2019 | $4,801 | $293,128 | $0 | $0 |
| 2018 | $4,743 | $287,662 | $0 | $0 |
| 2017 | $4,689 | $281,745 | $0 | $0 |
| 2016 | $4,645 | $275,950 | $0 | $0 |
| 2015 | $4,608 | $274,032 | $0 | $0 |
| 2014 | $4,608 | $271,857 | $0 | $0 |
Property History
| Date | Event | Price | List to Sale | Price per Sq Ft |
|---|---|---|---|---|
| 10/30/2025 10/30/25 | For Sale | $649,000 | -- | $175 / Sq Ft |
Purchase History
| Date | Type | Sale Price | Title Company |
|---|---|---|---|
| Interfamily Deed Transfer | -- | Attorney | |
| Quit Claim Deed | $100 | Goldberg Odelia |
Source: Capital Area Technology & REALTOR® Services (Tallahassee Board of REALTORS®)
MLS Number: 392710
APN: 31-06-45-00B-003.0
- 1024 Cherokee Dr
- 1017 Cherokee Dr
- 1709 Old Fort Dr
- 1913 Old Fort Dr
- 2000 Alban Ave
- 2017 Sumter Dr
- 2119 Old Fort Dr
- 1140 Camellia Dr
- 1317 Ostin Nene
- 1524 Heechee Nene
- 2403 Country Club Dr
- 1107 Myers Park Dr
- 2130 Atchena Nene
- 1066 Merritt Dr
- 2314 Pontiac Dr
- 2014 Golf Terrace Dr
- 502 E Jennings St Unit 2
- 1700 S Meridian St
- 1614 S Meridian St
- 512 Hart St
- 925 E Magnolia Dr
- 1112 S Magnolia Dr
- 2002 Chowkeebin Nene
- 1211 E Lafayette St
- 2401 Jim Lee Rd
- 1716 S Meridian St
- 421 E Jennings St
- 1706 S Gadsden St Unit 2
- 1603 Old St Augustine Rd
- 315 E Jennings St Unit 2
- 2245 S Meridian St Unit 1
- 2282 Magnolia Cir Unit 1
- 2712 Country Club Dr
- 463 E Van Buren St
- 1225 S Gadsden St Unit 1
- 2213 Magnolia Cir Unit 2
- 2218 Magnolia Cir Unit 202
- 2731 S Blair Stone Rd
- 400 Putnam Dr
- 1617 S Adams St
