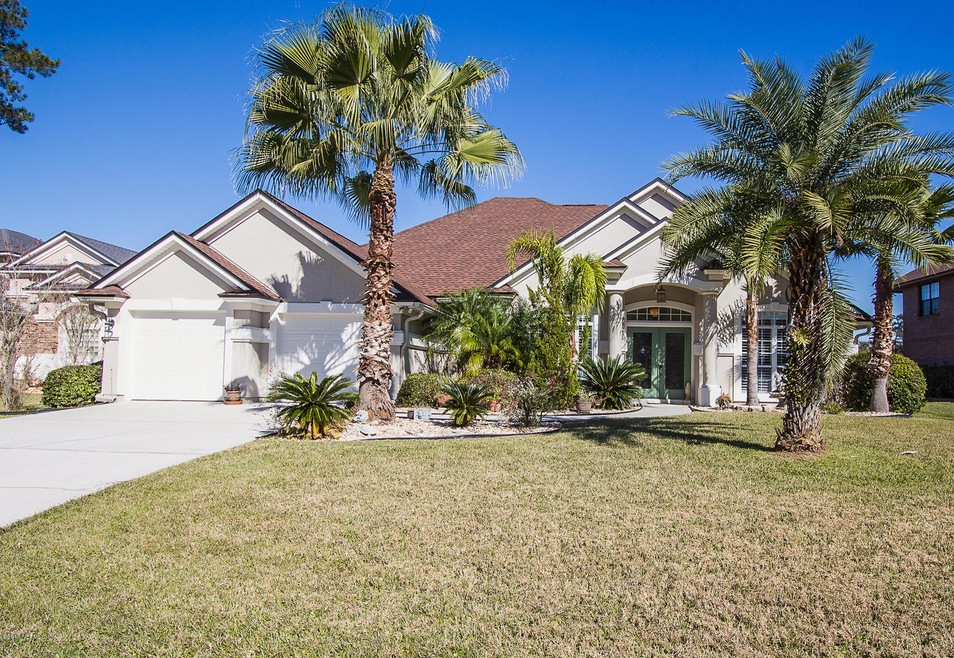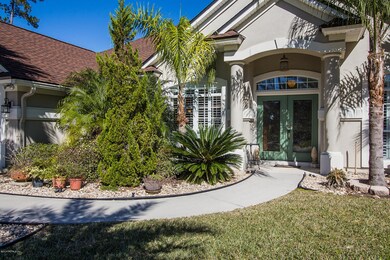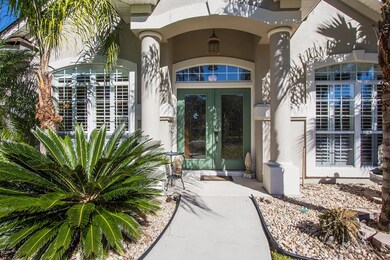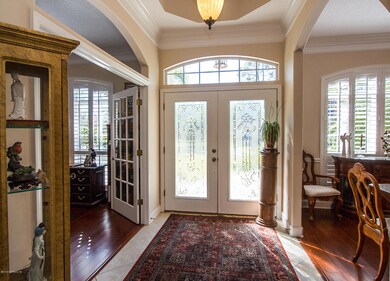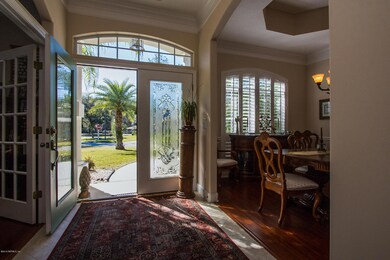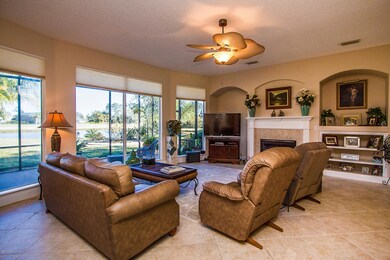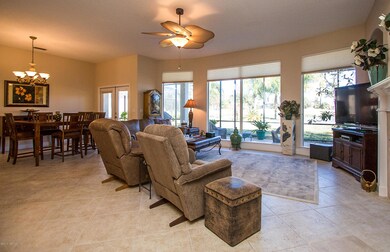
1611 Spring Water Ct Fleming Island, FL 32003
Estimated Value: $589,590 - $696,000
Highlights
- Boat Dock
- On Golf Course
- Waterfront
- Fleming Island Elementary School Rated A
- Property near a lagoon
- Clubhouse
About This Home
As of May 2016Elegant home with a water to golf view located on a cul-de-sac in the Award Winning Waterfront Golf Course Community of Eagle Harbor. A double door leaded glass entry welcomes you into a gracious and comfortable lifestyle. Features include a fully tiled foyer, kitchen, breakfast area & family room in addition to wood floors in the formal dining, office, bonus and master suite. The view is maximized with floor to ceiling windows in the family room and the French Doors leading to the oversized screened lanai. Kitchen features granite & stainless appliances and is open to the family room . Lots of molding, built-ins and niches.New roof in 2012 and Newer HVAC. Garage is extended 6 ft in depth from original plan. Separate thermostat for the bonus room/4th bedroom,Jetted Tub in Master Bath
Last Agent to Sell the Property
COLDWELL BANKER VANGUARD REALTY License #0430855 Listed on: 01/22/2016

Home Details
Home Type
- Single Family
Est. Annual Taxes
- $2,237
Year Built
- Built in 2003
Lot Details
- Waterfront
- On Golf Course
- Cul-De-Sac
- Front and Back Yard Sprinklers
- Zoning described as PUD
HOA Fees
- $4 Monthly HOA Fees
Parking
- 2 Car Attached Garage
- Garage Door Opener
Home Design
- Traditional Architecture
- Wood Frame Construction
- Shingle Roof
- Stucco
Interior Spaces
- 2,614 Sq Ft Home
- 2-Story Property
- Built-In Features
- Gas Fireplace
- Entrance Foyer
- Fire and Smoke Detector
- Washer and Electric Dryer Hookup
Kitchen
- Breakfast Area or Nook
- Breakfast Bar
- Electric Range
- Microwave
- Dishwasher
- Kitchen Island
- Disposal
Flooring
- Wood
- Carpet
- Tile
Bedrooms and Bathrooms
- 4 Bedrooms
- Split Bedroom Floorplan
- Walk-In Closet
- In-Law or Guest Suite
- 3 Full Bathrooms
- Bathtub and Shower Combination in Primary Bathroom
- Bathtub With Separate Shower Stall
Outdoor Features
- Property near a lagoon
- Patio
Schools
- Fleming Island Elementary School
- Lakeside Middle School
- Fleming Island High School
Utilities
- Central Heating and Cooling System
- Heat Pump System
- Electric Water Heater
Listing and Financial Details
- Assessor Parcel Number 02126203551
Community Details
Overview
- Association fees include pest control
- Eagle Harbor HOA, Phone Number (904) 278-0616
- Eagle Harbor Subdivision
Amenities
- Clubhouse
Recreation
- Boat Dock
- RV or Boat Storage in Community
- Golf Course Community
- Tennis Courts
- Community Basketball Court
- Community Playground
- Children's Pool
- Jogging Path
Ownership History
Purchase Details
Home Financials for this Owner
Home Financials are based on the most recent Mortgage that was taken out on this home.Purchase Details
Home Financials for this Owner
Home Financials are based on the most recent Mortgage that was taken out on this home.Purchase Details
Purchase Details
Home Financials for this Owner
Home Financials are based on the most recent Mortgage that was taken out on this home.Purchase Details
Similar Homes in Fleming Island, FL
Home Values in the Area
Average Home Value in this Area
Purchase History
| Date | Buyer | Sale Price | Title Company |
|---|---|---|---|
| Johnson Laurie A | $345,000 | -- | |
| Johnson Michael R | $345,000 | -- | |
| Owensby Gary K | -- | Attorney | |
| Owensby Gary | $343,800 | -- | |
| C R Rosewood Homes Inc | $90,000 | -- |
Mortgage History
| Date | Status | Borrower | Loan Amount |
|---|---|---|---|
| Open | Johnson Laurie A | $345,000 | |
| Previous Owner | Owensby Gary | $253,872 | |
| Closed | Owensby Gary | $55,500 |
Property History
| Date | Event | Price | Change | Sq Ft Price |
|---|---|---|---|---|
| 12/17/2023 12/17/23 | Off Market | $345,000 | -- | -- |
| 05/25/2016 05/25/16 | Sold | $345,000 | -4.2% | $132 / Sq Ft |
| 02/15/2016 02/15/16 | Pending | -- | -- | -- |
| 01/22/2016 01/22/16 | For Sale | $360,000 | -- | $138 / Sq Ft |
Tax History Compared to Growth
Tax History
| Year | Tax Paid | Tax Assessment Tax Assessment Total Assessment is a certain percentage of the fair market value that is determined by local assessors to be the total taxable value of land and additions on the property. | Land | Improvement |
|---|---|---|---|---|
| 2024 | $2,237 | $348,054 | -- | -- |
| 2023 | $2,237 | $337,917 | $0 | $0 |
| 2022 | $2,160 | $328,075 | $0 | $0 |
| 2021 | $2,160 | $318,520 | $0 | $0 |
| 2020 | $2,160 | $314,123 | $0 | $0 |
| 2019 | $2,160 | $307,061 | $83,000 | $224,061 |
| 2018 | $2,160 | $311,878 | $0 | $0 |
| 2017 | $2,160 | $308,641 | $0 | $0 |
| 2016 | $5,467 | $267,129 | $0 | $0 |
| 2015 | $5,762 | $265,272 | $0 | $0 |
| 2014 | $5,803 | $263,167 | $0 | $0 |
Agents Affiliated with this Home
-
JUDY FIELDS

Seller's Agent in 2016
JUDY FIELDS
COLDWELL BANKER VANGUARD REALTY
(904) 534-5839
38 in this area
92 Total Sales
-
JENNIFER BAUER

Buyer's Agent in 2016
JENNIFER BAUER
COLDWELL BANKER VANGUARD REALTY
(865) 200-2640
2 in this area
7 Total Sales
Map
Source: realMLS (Northeast Florida Multiple Listing Service)
MLS Number: 809908
APN: 31-04-26-021262-035-51
- 2480 Stoney Glen Dr
- 1821 Wind Ridge Ct
- 2260 Harbor Lake Dr
- 2176 Autumn Cove Cir
- 1466 Arena Rd
- 2248 Lookout Landing
- 1700 Waters Edge Dr
- 1816 Lake Forest Ln
- 2264 Lookout Landing
- 1674 Waters Edge Dr
- 2346 Fairfield Ct
- 1695 Waters Edge Dr
- 2213 Wide Reach Dr
- 2159 Oak Trail Ln
- 1613 Fairway Ridge Dr
- 1966 N Lakeshore Dr
- 1700 Eagle Watch Dr
- 1884 Lake Forest Ln
- 1608 Rustling Dr
- 1529 Waterbridge Ct
- 1611 Spring Water Ct
- 1607 Spring Water Ct
- 2476 Stoney Glen Dr
- 1603 Spring Water Ct
- 1610 Spring Water Ct
- 1600 Spring Water Ct
- 2472 Stoney Glen Dr
- 2468 Stoney Glen Dr
- 4765 Lakeshore Dr W
- 2469 Stoney Glen Dr
- 4776 Lakeshore Dr W
- 2464 Stoney Glen Dr
- 4782 Lakeshore Dr W
- 4786 Lakeshore Dr W
- 4770 Lakeshore Dr W
- 2465 Stoney Glen Dr
- 2315 Silver Oak Ct
- 2311 Silver Oak Ct
- 2460 Stoney Glen Dr
- 2319 Silver Oak Ct
