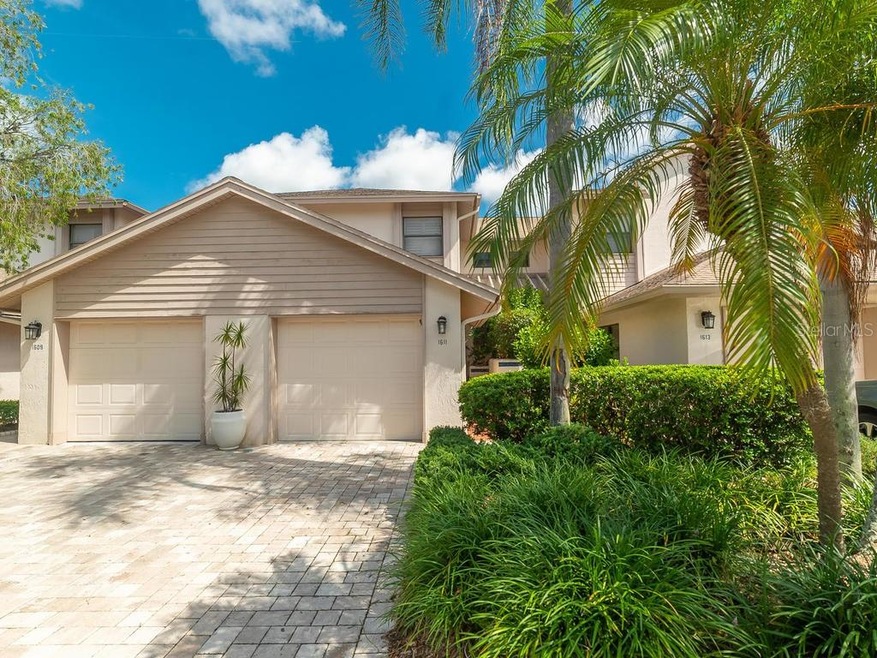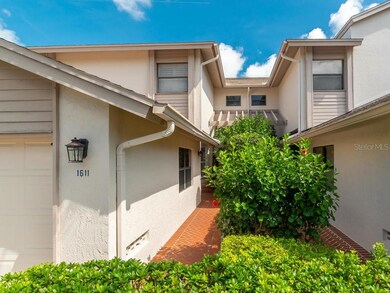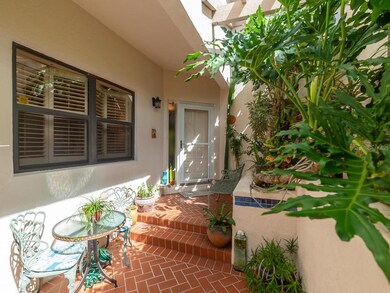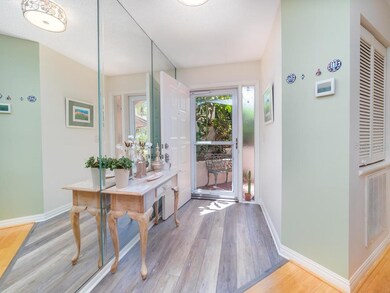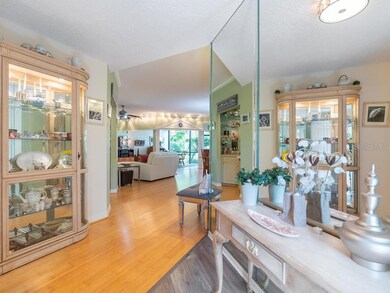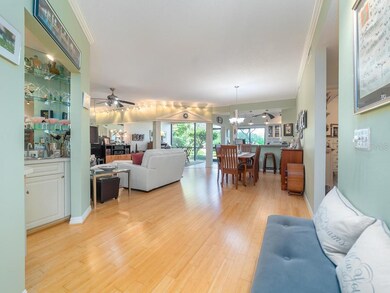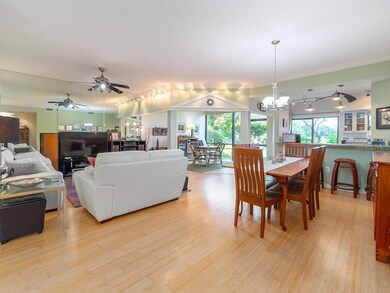
1611 Starling Dr Unit 103 Sarasota, FL 34231
The Landings NeighborhoodHighlights
- Fitness Center
- Gated Community
- Open Floorplan
- Phillippi Shores Elementary School Rated A
- Lake View
- Clubhouse
About This Home
As of November 2019Are you looking for water views with incredible privacy? Look no further and get ready to fall in love with both. The four season glassed in lanai space opens to a private patio. Put your deck chair under a tree and spend your day reading. This two bedroom two bath condo has been significantly updated. Hardwood and tile floors, kitchen with stainless steel appliances, plenty of new accent lighting, and fans are only a few of the many updates. Master bedroom is oversized with room for a home office and a walk-in master closet which has been fitted to hold all of your belongings . Master bath, including separate vanity area, have been updated with quartz counter tops and a stylish vessel sink. The living area is complete with a wet bar for easy entertaining, Simply put nothing left to do but relax and have fun. Enjoy your membership in the Landings' Racquet Club with its 8 har-tru tennis courts, oool with spa, exercise room, and a club room which hosts many activities and events. Walk the nature trail to the intercostal and relax on the Gazebo while watching the boats go by. Easy to show.
Last Agent to Sell the Property
MICHAEL SAUNDERS & COMPANY License #0682501 Listed on: 08/28/2019

Property Details
Home Type
- Condominium
Est. Annual Taxes
- $2,076
Year Built
- Built in 1987
Lot Details
- South Facing Home
- Mature Landscaping
HOA Fees
- $107 Monthly HOA Fees
Parking
- 1 Car Garage
- Garage Door Opener
- Open Parking
Property Views
- Lake
- Park or Greenbelt
Home Design
- Contemporary Architecture
- Slab Foundation
- Shingle Roof
- Block Exterior
Interior Spaces
- 1,712 Sq Ft Home
- 2-Story Property
- Open Floorplan
- Ceiling Fan
- Combination Dining and Living Room
- Inside Utility
Kitchen
- Eat-In Kitchen
- Microwave
- Dishwasher
- Stone Countertops
- Disposal
Flooring
- Engineered Wood
- Tile
Bedrooms and Bathrooms
- 2 Bedrooms
- Split Bedroom Floorplan
- Walk-In Closet
- 2 Full Bathrooms
Laundry
- Laundry Room
- Dryer
Outdoor Features
- Patio
Schools
- Phillippi Shores Elementary School
- Brookside Middle School
- Riverview High School
Utilities
- Central Air
- Heating Available
- Cable TV Available
Listing and Financial Details
- Down Payment Assistance Available
- Homestead Exemption
- Visit Down Payment Resource Website
- Legal Lot and Block 103 / 2
- Assessor Parcel Number 0084011013
Community Details
Overview
- Association fees include 24-hour guard, ground maintenance, private road, security
- $124 Other Monthly Fees
- Casey Condominum Management Association, Phone Number (941) 922-3391
- Landings South Community
- Landings South V Subdivision
- The community has rules related to deed restrictions
- Rental Restrictions
Recreation
- Tennis Courts
- Fitness Center
- Community Pool
Pet Policy
- Pets up to 35 lbs
- 1 Pet Allowed
Additional Features
- Clubhouse
- Gated Community
Ownership History
Purchase Details
Purchase Details
Home Financials for this Owner
Home Financials are based on the most recent Mortgage that was taken out on this home.Purchase Details
Purchase Details
Home Financials for this Owner
Home Financials are based on the most recent Mortgage that was taken out on this home.Purchase Details
Home Financials for this Owner
Home Financials are based on the most recent Mortgage that was taken out on this home.Purchase Details
Purchase Details
Purchase Details
Similar Homes in Sarasota, FL
Home Values in the Area
Average Home Value in this Area
Purchase History
| Date | Type | Sale Price | Title Company |
|---|---|---|---|
| Interfamily Deed Transfer | -- | None Available | |
| Deed | $321,000 | Attorney | |
| Interfamily Deed Transfer | -- | Attorney | |
| Personal Reps Deed | $170,000 | Attorney | |
| Warranty Deed | $180,000 | Msc Title Inc | |
| Warranty Deed | $141,700 | -- | |
| Warranty Deed | $139,800 | -- | |
| Quit Claim Deed | -- | -- |
Mortgage History
| Date | Status | Loan Amount | Loan Type |
|---|---|---|---|
| Open | $237,750 | New Conventional | |
| Closed | $237,750 | New Conventional | |
| Previous Owner | $250,000 | Commercial | |
| Previous Owner | $130,000 | New Conventional |
Property History
| Date | Event | Price | Change | Sq Ft Price |
|---|---|---|---|---|
| 11/21/2019 11/21/19 | Sold | $321,000 | -1.5% | $188 / Sq Ft |
| 09/12/2019 09/12/19 | Pending | -- | -- | -- |
| 08/28/2019 08/28/19 | For Sale | $326,000 | +91.8% | $190 / Sq Ft |
| 06/21/2013 06/21/13 | Sold | $170,000 | -5.0% | $107 / Sq Ft |
| 05/03/2013 05/03/13 | Pending | -- | -- | -- |
| 01/18/2013 01/18/13 | Price Changed | $179,000 | -5.3% | $113 / Sq Ft |
| 11/16/2012 11/16/12 | For Sale | $189,000 | +5.0% | $119 / Sq Ft |
| 08/13/2012 08/13/12 | Sold | $180,000 | 0.0% | $113 / Sq Ft |
| 06/12/2012 06/12/12 | Pending | -- | -- | -- |
| 05/04/2012 05/04/12 | For Sale | $180,000 | -- | $113 / Sq Ft |
Tax History Compared to Growth
Tax History
| Year | Tax Paid | Tax Assessment Tax Assessment Total Assessment is a certain percentage of the fair market value that is determined by local assessors to be the total taxable value of land and additions on the property. | Land | Improvement |
|---|---|---|---|---|
| 2024 | $3,136 | $269,915 | -- | -- |
| 2023 | $3,136 | $262,053 | $0 | $0 |
| 2022 | $3,068 | $254,420 | $0 | $0 |
| 2021 | $3,049 | $247,010 | $0 | $0 |
| 2020 | $3,049 | $243,600 | $0 | $243,600 |
| 2019 | $2,136 | $172,735 | $0 | $0 |
| 2018 | $2,076 | $169,514 | $0 | $0 |
| 2017 | $2,063 | $166,027 | $0 | $0 |
| 2016 | $2,081 | $199,200 | $0 | $199,200 |
| 2015 | $2,114 | $194,000 | $0 | $194,000 |
| 2014 | $2,104 | $147,000 | $0 | $0 |
Agents Affiliated with this Home
-
T
Seller's Agent in 2019
Tara Lamb
Michael Saunders
(941) 266-4873
45 in this area
65 Total Sales
-
J
Seller Co-Listing Agent in 2019
Judy Greene
Michael Saunders
41 in this area
57 Total Sales
-

Buyer's Agent in 2019
Harry Knight
COLDWELL BANKER REALTY
(917) 446-5773
1 in this area
13 Total Sales
-
V
Seller's Agent in 2013
Valerie Telfair
Michael Saunders
(941) 315-5488
7 Total Sales
-
J
Buyer's Agent in 2013
Jeff Stone
-

Seller's Agent in 2012
Michael Klanot
FINE PROPERTIES
(941) 504-2345
56 Total Sales
Map
Source: Stellar MLS
MLS Number: A4444679
APN: 0084-01-1013
- 1654 Starling Dr Unit 201
- 1712 Starling Dr Unit 101
- 1780 Phillippi Shores Dr Unit A2-40
- 1780 Phillippi Shores Dr Unit A3-15
- 1780 Phillippi Shores Dr Unit E1-46
- 1612 Starling Dr Unit 101
- 1620 Starling Dr Unit 204
- 5591 Cannes Cir Unit 403
- 1718 Starling Dr Unit 104
- 1684 Pintail Way
- 1719 Starling Dr Unit 1719
- 1904 Monte Carlo Dr
- 5561 Cannes Cir Unit 5101
- 1921 Monte Carlo Dr Unit 405
- 1921 Monte Carlo Dr Unit 302
- 5230 Landings Blvd Unit 101
- 5450 Eagles Point Cir Unit 404
- 5420 Eagles Point Cir Unit 106
- 5440 Eagles Point Cir Unit 405
- 5430 Eagles Point Cir Unit 202
