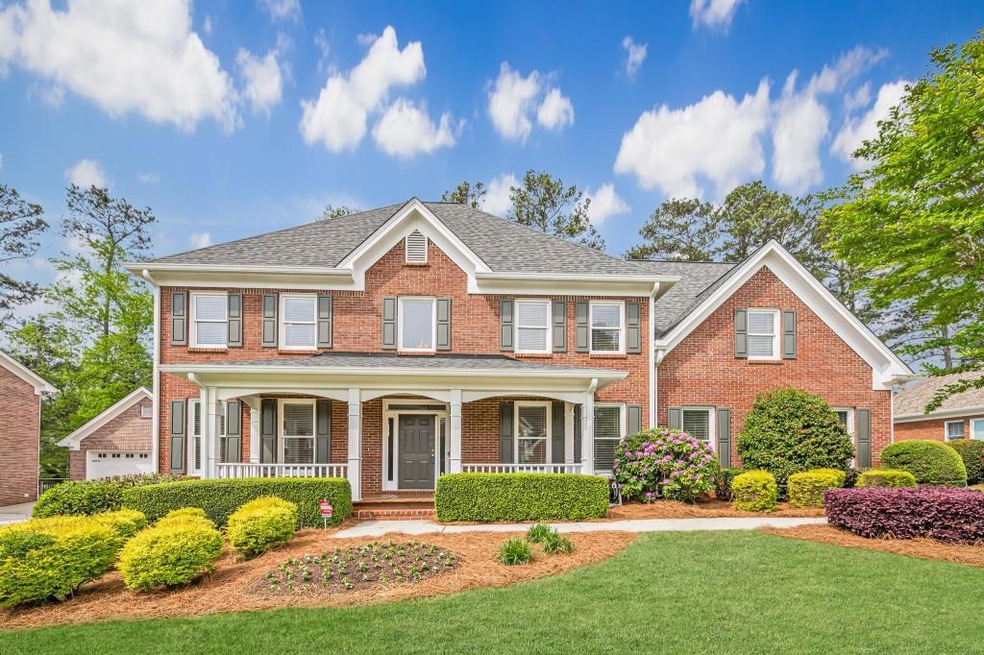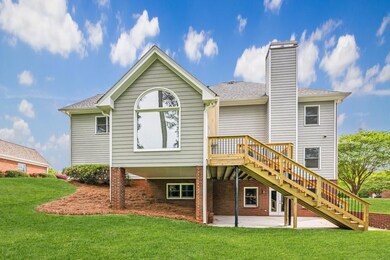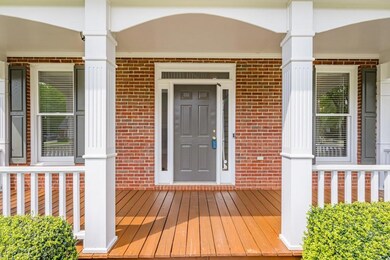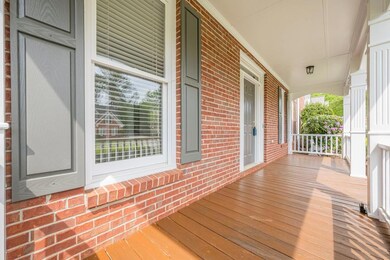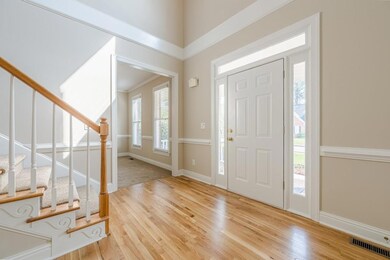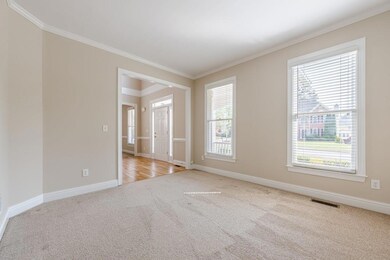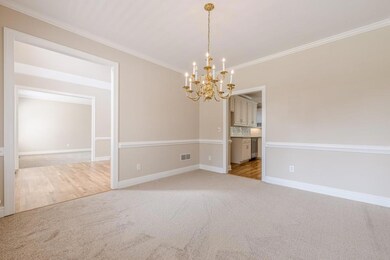
$549,000
- 4 Beds
- 3 Baths
- 4,379 Sq Ft
- 854 Newcastle Dr SW
- Lilburn, GA
There's something almost cinematic about this part of Lilburn. Maybe it's the street names that echo old-world charm. Or the way the trees arch over Newcastle Drive, casting dappled afternoon light like a scene from a storybook. This isn't just a neighborhood - it's a mood. 854 Newcastle fits right in. A home with a courtyard framed by a stately brick wall, where you'll sip something warm on
Gregory Brooks Coldwell Banker Realty
