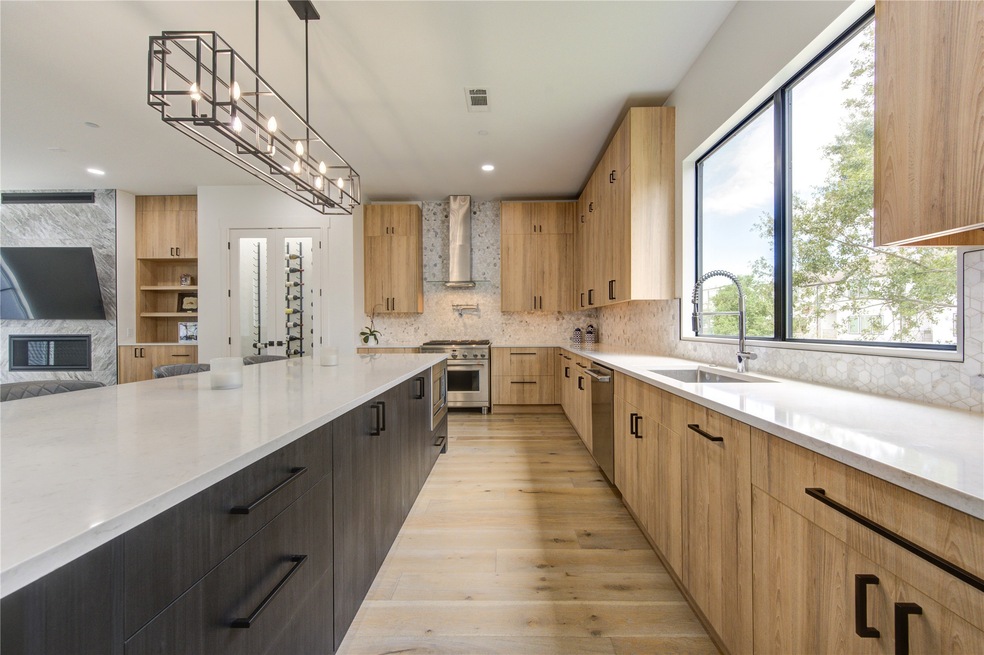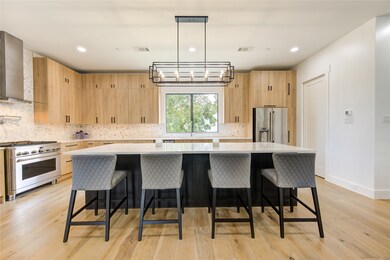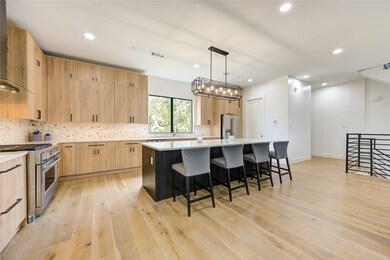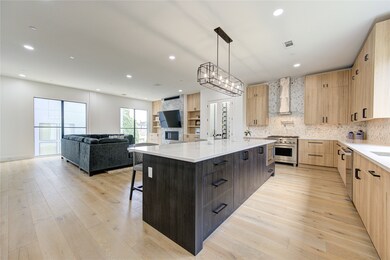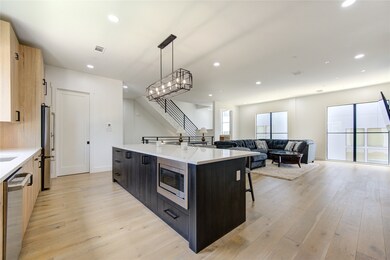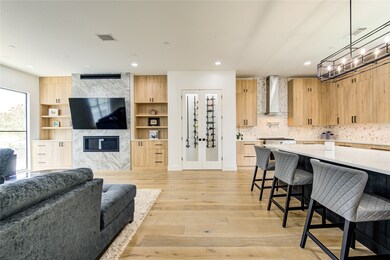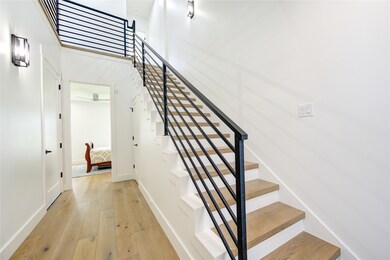
1611 W 22nd St Unit C Houston, TX 77008
Greater Heights NeighborhoodEstimated payment $5,219/month
Highlights
- Wine Room
- Rooftop Deck
- Home Energy Rating Service (HERS) Rated Property
- Sinclair Elementary School Rated A-
- Gated Community
- 5-minute walk to Little Thicket Park
About This Home
Luxury meets lifestyle in this 4-story modern masterpiece. With 3 spacious bedrooms, 4.5 bathrooms, and a Skydeck & game room, this home was built to impress—from quiet mornings to lively evenings of entertaining. Step inside and discover custom frameless cabinetry, a sleek marble gas fireplace, and rich White Oak engineered hardwood floors that set the tone for elevated living. The chef’s kitchen is the true heart of the home, featuring an oversized island, soft-close drawers, pot filler, and premium appliances—perfect for dinner parties or Sunday brunch. Retreat upstairs to your spa-like primary suite with a soaking tub, rain shower, and dual vanities. On the top floor? A full game room and Skydeck with stunning views of the Heights & Downtown Houston —plus an outdoor kitchen built to entertain. Low-maintenance, lock-and-leave ease means you can jet off whenever adventure calls. Luxury has never looked this good at this price.
Home Details
Home Type
- Single Family
Est. Annual Taxes
- $13,822
Year Built
- Built in 2023
Lot Details
- 1,718 Sq Ft Lot
- West Facing Home
- Property is Fully Fenced
Parking
- 2 Car Attached Garage
- Oversized Parking
Home Design
- Contemporary Architecture
- Slab Foundation
- Composition Roof
- Stucco
Interior Spaces
- 3,222 Sq Ft Home
- 4-Story Property
- Wired For Sound
- High Ceiling
- Ceiling Fan
- Gas Fireplace
- Insulated Doors
- Wine Room
- Family Room Off Kitchen
- Living Room
- Combination Kitchen and Dining Room
- Home Office
- Game Room
- Utility Room
- Washer and Gas Dryer Hookup
Kitchen
- Breakfast Bar
- Gas Oven
- Gas Range
- Free-Standing Range
- Microwave
- Ice Maker
- Dishwasher
- Kitchen Island
- Pots and Pans Drawers
- Self-Closing Drawers and Cabinet Doors
- Disposal
- Pot Filler
Flooring
- Engineered Wood
- Tile
Bedrooms and Bathrooms
- 3 Bedrooms
- Double Vanity
- Single Vanity
- Soaking Tub
- Bathtub with Shower
- Separate Shower
Home Security
- Security System Owned
- Fire and Smoke Detector
Eco-Friendly Details
- Home Energy Rating Service (HERS) Rated Property
- ENERGY STAR Qualified Appliances
- Energy-Efficient Windows with Low Emissivity
- Energy-Efficient HVAC
- Energy-Efficient Lighting
- Energy-Efficient Insulation
- Energy-Efficient Doors
- Energy-Efficient Thermostat
Outdoor Features
- Balcony
- Rooftop Deck
- Covered patio or porch
- Outdoor Kitchen
Schools
- Sinclair Elementary School
- Black Middle School
- Waltrip High School
Utilities
- Central Heating and Cooling System
- Heating System Uses Gas
- Programmable Thermostat
- Tankless Water Heater
Community Details
Overview
- Property has a Home Owners Association
- Shady Acres Sec 02 Subdivision
Security
- Controlled Access
- Gated Community
Map
Home Values in the Area
Average Home Value in this Area
Tax History
| Year | Tax Paid | Tax Assessment Tax Assessment Total Assessment is a certain percentage of the fair market value that is determined by local assessors to be the total taxable value of land and additions on the property. | Land | Improvement |
|---|---|---|---|---|
| 2023 | $8,538 | $567,878 | $85,041 | $482,837 |
| 2022 | $11,481 | $523,624 | $69,579 | $454,045 |
| 2021 | $11,047 | $474,000 | $69,579 | $404,421 |
| 2020 | $10,822 | $446,883 | $91,148 | $355,735 |
| 2019 | $10,915 | $431,351 | $55,702 | $375,649 |
| 2018 | $10,281 | $406,300 | $55,702 | $350,598 |
| 2017 | $10,274 | $406,300 | $55,702 | $350,598 |
| 2016 | $11,884 | $470,000 | $55,702 | $414,298 |
| 2015 | -- | $55,702 | $55,702 | $0 |
| 2014 | -- | $0 | $0 | $0 |
Property History
| Date | Event | Price | Change | Sq Ft Price |
|---|---|---|---|---|
| 05/28/2025 05/28/25 | Price Changed | $730,000 | -2.0% | $227 / Sq Ft |
| 05/10/2025 05/10/25 | For Sale | $745,000 | -- | $231 / Sq Ft |
Purchase History
| Date | Type | Sale Price | Title Company |
|---|---|---|---|
| Vendors Lien | -- | None Available | |
| Vendors Lien | -- | None Available | |
| Vendors Lien | -- | Stewart Title |
Mortgage History
| Date | Status | Loan Amount | Loan Type |
|---|---|---|---|
| Open | $450,300 | New Conventional | |
| Previous Owner | $380,000 | Stand Alone Refi Refinance Of Original Loan | |
| Previous Owner | $380,000 | New Conventional | |
| Previous Owner | $1,153,000 | New Conventional |
Similar Homes in the area
Source: Houston Association of REALTORS®
MLS Number: 78756510
APN: 1289780010003
- 1544 W 23rd St Unit B
- 1625 W 23rd St Unit A
- 2209 Ella Blvd
- 1624 W 24th St Unit B
- 1507 W 22nd St
- 1717 W 23rd St Unit C
- 1717 W 23rd St Unit D
- 1717 W 23rd St Unit G
- 1717 W 23rd St Unit B
- 1615 W 24th St Unit B
- 1609 W 24th St Unit B
- 1510 W 21st St
- 1731 W 22nd St
- 1513 W 24th St
- 2304 Couch St
- 1428 W 23rd St Unit A
- 1427 W 22nd St
- 1427 W 23rd St Unit C
- 1432 W 21st St Unit A
- 1426 W 21st St Unit A
