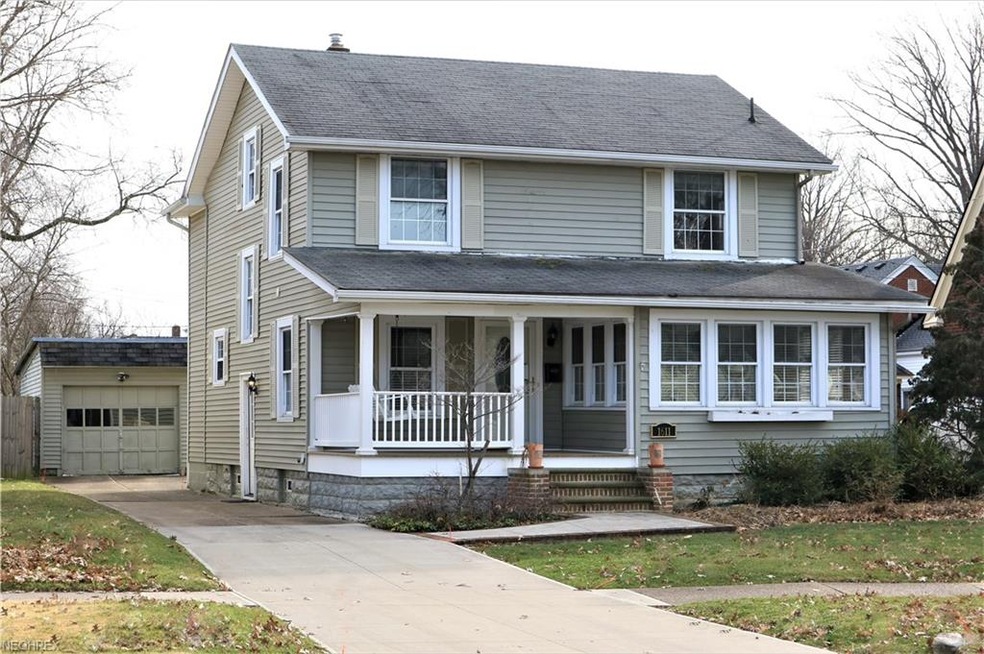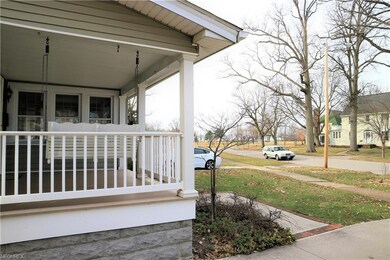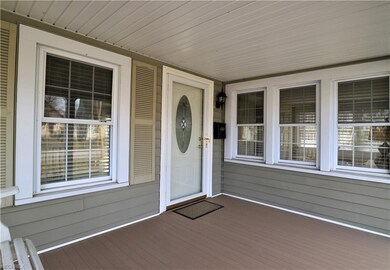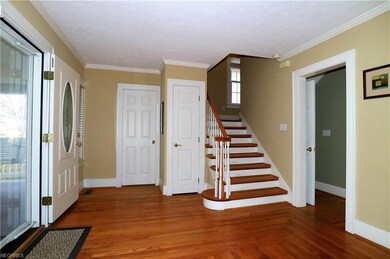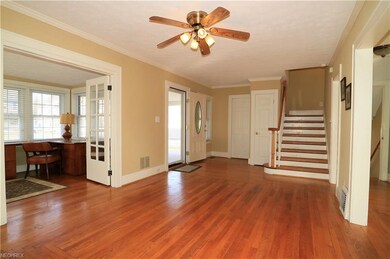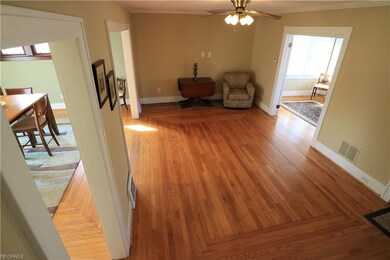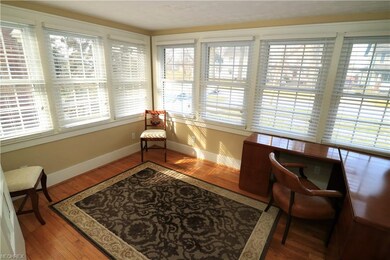
1611 W 9th St Lorain, OH 44052
Highlights
- Lake View
- Deck
- Enclosed Patio or Porch
- Colonial Architecture
- 1 Car Detached Garage
- Community Playground
About This Home
As of October 2021A beautiful Colonial home in a great location in Lorain, with spectacular views of sunsets over the lake from the front porch swing! Located in the Lakeview Park subdivision, this almost 2000 sq. ft., 4-bedroom, 2.5 bath Colonial, is fully updated and features an open floor plan for all your modern living and entertaining needs. The generous front porch leads into a huge living room with an adjacent powder room, a generous dining room, and a kitchen with a breakfast bar perfect for family gatherings. These first-floor areas open onto an outdoor wood deck, and a partially fenced in garden and patio, inviting you to spend time outdoors. Featuring hardwood floors throughout, beautiful period glass windows in the dining room, many built-ins, a full-height basement with laundry facilities, huge finished attic, plenty of kitchen cabinets and pantry space, and above all, plenty of windows throughout offering natural light and ventilation. The master suite includes an attached bath with a huge master walk-in closet, while the two adjacent bedrooms offer great views of Lake Erie. Low-maintenance and in move-in condition, this home comes with a just completed full inspection, pest and radon reports for your perusal during your visit, and a one-year home warranty for buyer’s peace of mind. Schedule your tour today!
Last Agent to Sell the Property
Keller Williams Citywide License #2016000932 Listed on: 03/09/2018

Home Details
Home Type
- Single Family
Est. Annual Taxes
- $1,488
Year Built
- Built in 1900
Lot Details
- 5,881 Sq Ft Lot
- Lot Dimensions are 50x118
- North Facing Home
- Partially Fenced Property
Property Views
- Lake
- City
- Park or Greenbelt
Home Design
- Colonial Architecture
- Asphalt Roof
- Vinyl Construction Material
Interior Spaces
- 1,973 Sq Ft Home
- 2.5-Story Property
- Partially Finished Basement
- Basement Fills Entire Space Under The House
Kitchen
- Built-In Oven
- Range
- Microwave
- Dishwasher
Bedrooms and Bathrooms
- 3 Bedrooms
Laundry
- Dryer
- Washer
Parking
- 1 Car Detached Garage
- Garage Door Opener
Outdoor Features
- Deck
- Enclosed Patio or Porch
Utilities
- Forced Air Heating and Cooling System
- Heating System Uses Gas
Community Details
- Community Playground
- Park
Listing and Financial Details
- Assessor Parcel Number 02-02-027-114-003
Ownership History
Purchase Details
Home Financials for this Owner
Home Financials are based on the most recent Mortgage that was taken out on this home.Purchase Details
Home Financials for this Owner
Home Financials are based on the most recent Mortgage that was taken out on this home.Purchase Details
Purchase Details
Home Financials for this Owner
Home Financials are based on the most recent Mortgage that was taken out on this home.Purchase Details
Purchase Details
Home Financials for this Owner
Home Financials are based on the most recent Mortgage that was taken out on this home.Similar Homes in Lorain, OH
Home Values in the Area
Average Home Value in this Area
Purchase History
| Date | Type | Sale Price | Title Company |
|---|---|---|---|
| Warranty Deed | $190,000 | Ohio Real Title | |
| Deed | $127,100 | None Available | |
| Warranty Deed | $94,000 | None Available | |
| Survivorship Deed | $72,000 | Gateway Title Agency Inc | |
| Sheriffs Deed | $62,000 | -- | |
| Deed | $74,600 | -- |
Mortgage History
| Date | Status | Loan Amount | Loan Type |
|---|---|---|---|
| Previous Owner | $123,287 | New Conventional | |
| Previous Owner | $15,781 | Stand Alone Second | |
| Previous Owner | $93,000 | Unknown | |
| Previous Owner | $88,100 | FHA | |
| Previous Owner | $74,540 | New Conventional | |
| Closed | $36,000 | No Value Available |
Property History
| Date | Event | Price | Change | Sq Ft Price |
|---|---|---|---|---|
| 10/25/2021 10/25/21 | Sold | $190,000 | +8.6% | $96 / Sq Ft |
| 10/02/2021 10/02/21 | Pending | -- | -- | -- |
| 09/30/2021 09/30/21 | For Sale | $175,000 | +37.7% | $89 / Sq Ft |
| 04/18/2018 04/18/18 | Sold | $127,100 | +6.8% | $64 / Sq Ft |
| 03/21/2018 03/21/18 | Pending | -- | -- | -- |
| 03/14/2018 03/14/18 | For Sale | $119,000 | -- | $60 / Sq Ft |
Tax History Compared to Growth
Tax History
| Year | Tax Paid | Tax Assessment Tax Assessment Total Assessment is a certain percentage of the fair market value that is determined by local assessors to be the total taxable value of land and additions on the property. | Land | Improvement |
|---|---|---|---|---|
| 2024 | $2,189 | $62,874 | $9,758 | $53,116 |
| 2023 | $2,455 | $47,656 | $8,085 | $39,571 |
| 2022 | $2,433 | $47,656 | $8,085 | $39,571 |
| 2021 | $2,433 | $47,656 | $8,085 | $39,571 |
| 2020 | $2,305 | $39,220 | $6,650 | $32,570 |
| 2019 | $2,292 | $39,220 | $6,650 | $32,570 |
| 2018 | $1,891 | $39,220 | $6,650 | $32,570 |
| 2017 | $1,488 | $23,950 | $6,270 | $17,680 |
| 2016 | $1,476 | $23,950 | $6,270 | $17,680 |
| 2015 | $1,393 | $23,950 | $6,270 | $17,680 |
| 2014 | $1,532 | $26,460 | $6,930 | $19,530 |
| 2013 | $1,520 | $26,460 | $6,930 | $19,530 |
Agents Affiliated with this Home
-
Heather Krause

Seller's Agent in 2021
Heather Krause
EXP Realty, LLC.
(440) 787-4020
6 in this area
32 Total Sales
-
Scott Krause
S
Seller Co-Listing Agent in 2021
Scott Krause
EXP Realty, LLC.
(440) 463-4840
6 in this area
30 Total Sales
-
Kimberley Guelker

Buyer's Agent in 2021
Kimberley Guelker
Berkshire Hathaway HomeServices Lucien Realty
(440) 346-0915
116 in this area
311 Total Sales
-
John Guelker
J
Buyer Co-Listing Agent in 2021
John Guelker
Berkshire Hathaway HomeServices Lucien Realty
(440) 541-5537
1 in this area
2 Total Sales
-
Pradnya Martz

Seller's Agent in 2018
Pradnya Martz
Keller Williams Citywide
(440) 935-8280
3 in this area
146 Total Sales
Map
Source: MLS Now
MLS Number: 3979382
APN: 02-02-027-114-003
- 742 Allison Ave
- 1208 Parkview Ave
- 1322 W 9th St
- 1346 W 7th St
- 842 Brownell Ave
- VL Brownell Ave
- 747 Brownell Ave
- 119 Waverly Place
- 1317 W 15th St
- 1335 Hawthorne Ave
- 1239 W 15th St
- 1247 W Erie Ave
- 1214 W 5th St
- 1135 W 12th St
- 2228 Harborview Blvd
- 2230 Harborview Blvd
- 1332 W 18th St
- 1330 W 18th St
- 1504 W 19th St
- 1150 W 5th St
