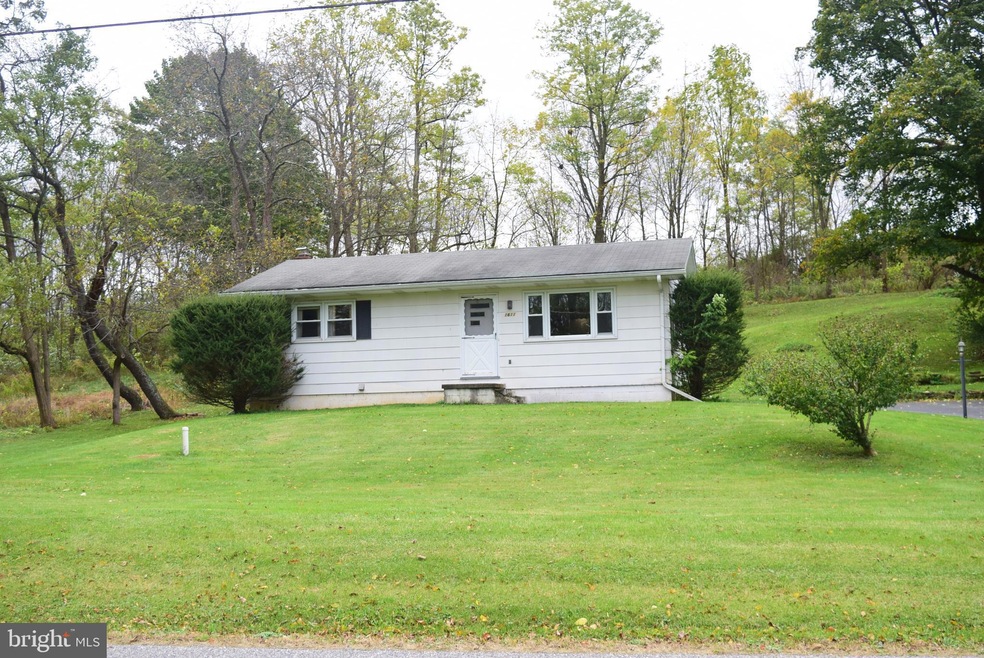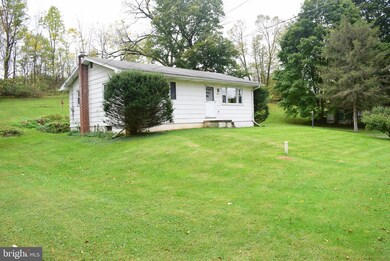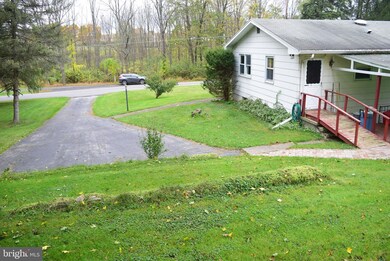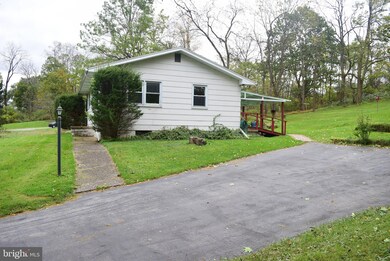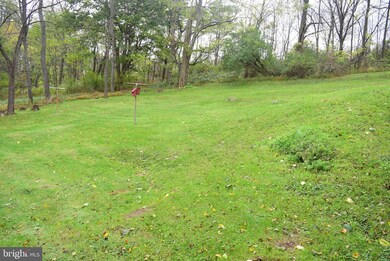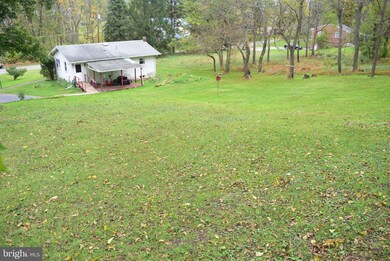
1611 W Branch Rd State College, PA 16801
Highlights
- Recreation Room
- Rambler Architecture
- No HOA
- Mount Nittany Elementary School Rated A-
- Main Floor Bedroom
- Eat-In Kitchen
About This Home
As of December 2024Welcome to this conveniently-located State College ranch home featuring 2-bedrooms and 1 bathroom situated on a generous .60-acre lot. With a partially-finished walk-up lower level, this property is a remodeler's dream, offering plenty of potential to make it your own.
Enjoy the comfort of a newer hot water heater and newer replacement windows throughout, ensuring energy efficiency and a bright atmosphere. Step outside to a covered back patio, which overlooks a big backyard; perfect for outdoor meals or quiet evenings. The added convenience of a wheelchair ramp makes this home accessible for everyone.
Don’t miss the opportunity to transform this lovely space into your dream home! Schedule a showing today!
Last Agent to Sell the Property
Kissinger, Bigatel & Brower License #RS279489 Listed on: 10/14/2024

Home Details
Home Type
- Single Family
Est. Annual Taxes
- $2,437
Year Built
- Built in 1967
Lot Details
- 0.6 Acre Lot
- Property is in below average condition
Home Design
- Rambler Architecture
- Block Foundation
- Shingle Roof
- Masonite
Interior Spaces
- Property has 1 Level
- Ceiling Fan
- Replacement Windows
- Bay Window
- Living Room
- Recreation Room
- Utility Room
Kitchen
- Eat-In Kitchen
- Built-In Range
- Dishwasher
Flooring
- Carpet
- Vinyl
Bedrooms and Bathrooms
- 2 Main Level Bedrooms
- 1 Full Bathroom
Laundry
- Dryer
- Washer
Partially Finished Basement
- Basement Fills Entire Space Under The House
- Walk-Up Access
- Laundry in Basement
Parking
- 8 Parking Spaces
- 8 Driveway Spaces
Accessible Home Design
- More Than Two Accessible Exits
- Ramp on the main level
Outdoor Features
- Patio
Schools
- Mount Nittany Elementary School
- State College Area High School
Utilities
- Heating System Uses Oil
- Hot Water Baseboard Heater
- 100 Amp Service
- Oil Water Heater
- On Site Septic
Community Details
- No Home Owners Association
Listing and Financial Details
- Assessor Parcel Number 25-003-,008-,0000-
Ownership History
Purchase Details
Home Financials for this Owner
Home Financials are based on the most recent Mortgage that was taken out on this home.Similar Homes in State College, PA
Home Values in the Area
Average Home Value in this Area
Purchase History
| Date | Type | Sale Price | Title Company |
|---|---|---|---|
| Deed | $250,000 | None Listed On Document |
Property History
| Date | Event | Price | Change | Sq Ft Price |
|---|---|---|---|---|
| 12/02/2024 12/02/24 | Sold | $250,000 | +25.1% | $206 / Sq Ft |
| 10/20/2024 10/20/24 | Pending | -- | -- | -- |
| 10/14/2024 10/14/24 | For Sale | $199,900 | -- | $164 / Sq Ft |
Tax History Compared to Growth
Tax History
| Year | Tax Paid | Tax Assessment Tax Assessment Total Assessment is a certain percentage of the fair market value that is determined by local assessors to be the total taxable value of land and additions on the property. | Land | Improvement |
|---|---|---|---|---|
| 2025 | $2,493 | $37,225 | $14,375 | $22,850 |
| 2024 | $2,263 | $37,225 | $14,375 | $22,850 |
| 2023 | $2,263 | $37,225 | $14,375 | $22,850 |
| 2022 | $2,205 | $37,225 | $14,375 | $22,850 |
| 2021 | $2,205 | $37,225 | $14,375 | $22,850 |
| 2020 | $2,205 | $37,225 | $14,375 | $22,850 |
| 2019 | $2,096 | $37,225 | $14,375 | $22,850 |
| 2018 | $2,132 | $37,225 | $14,375 | $22,850 |
| 2017 | $2,111 | $37,225 | $14,375 | $22,850 |
| 2016 | -- | $37,225 | $14,375 | $22,850 |
| 2015 | -- | $37,225 | $14,375 | $22,850 |
| 2014 | -- | $37,225 | $14,375 | $22,850 |
Agents Affiliated with this Home
-
Paul Confer

Seller's Agent in 2024
Paul Confer
Kissinger, Bigatel & Brower
(814) 404-1541
13 in this area
265 Total Sales
-
Brian Rutter

Buyer's Agent in 2024
Brian Rutter
Keller Williams Advantage Realty
(814) 571-9776
56 in this area
525 Total Sales
Map
Source: Bright MLS
MLS Number: PACE2512154
APN: 25-003-008-0000
- 1581 W Branch Rd
- 229 Wildot Dr
- 703 Tussey Ln
- 131 W Marylyn Ave
- 185 Wiltree Ct Unit 185
- 200 Wiltree Ct Unit 200
- 202 Wiltree Ct Unit 202
- 187 Wiltree Ct Unit 187
- 136 W Lytle Ave
- 327 Fry Dr
- 806 Stratford Dr Unit 14
- 808 Stratford Dr Unit 32
- 812 Stratford Dr Unit 10
- 805 Stratford Dr Unit 8
- 1177 S Atherton St
- 1610 S Ashwicken Ct
- 1620 Blue Course Dr Unit 1620
- 921 Southgate Dr
- 288 Nimitz Ave
- 1146 Old Boalsburg Rd
