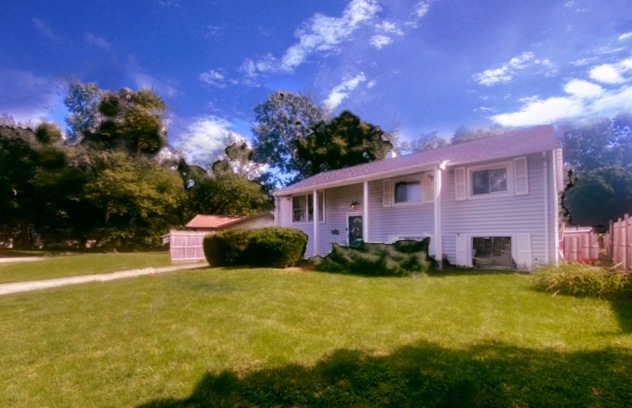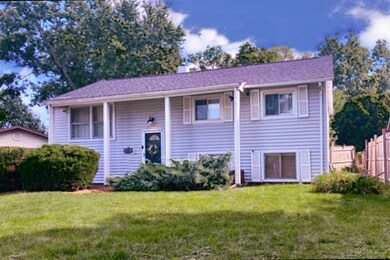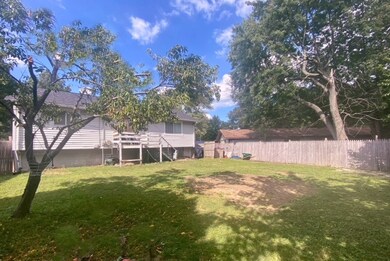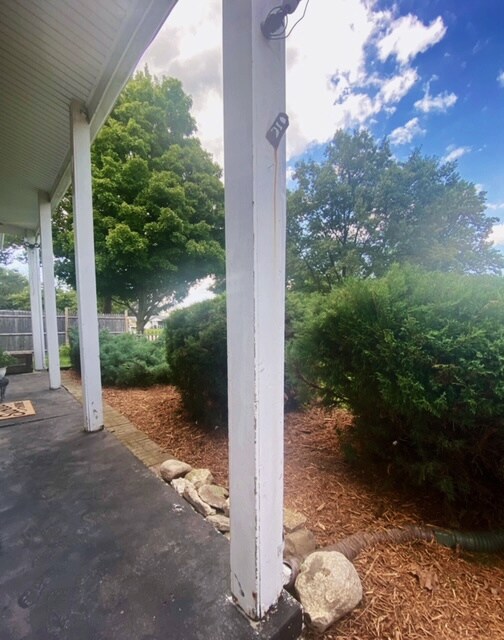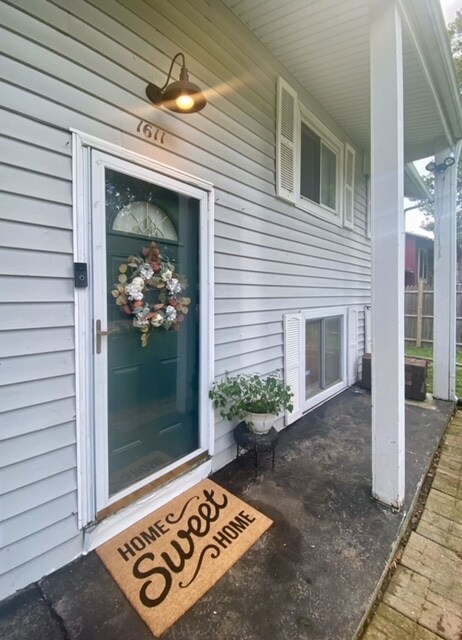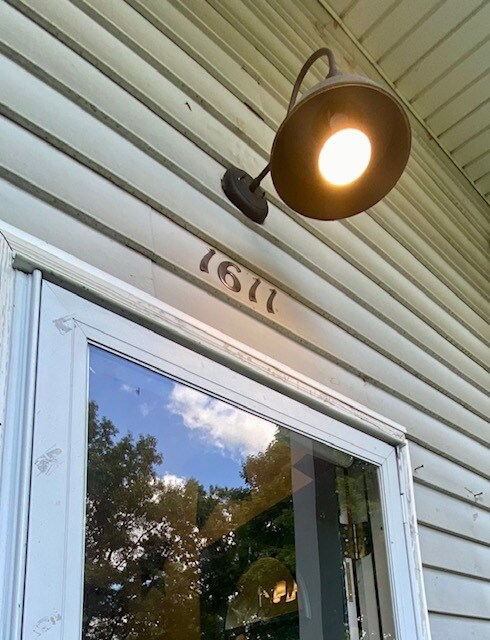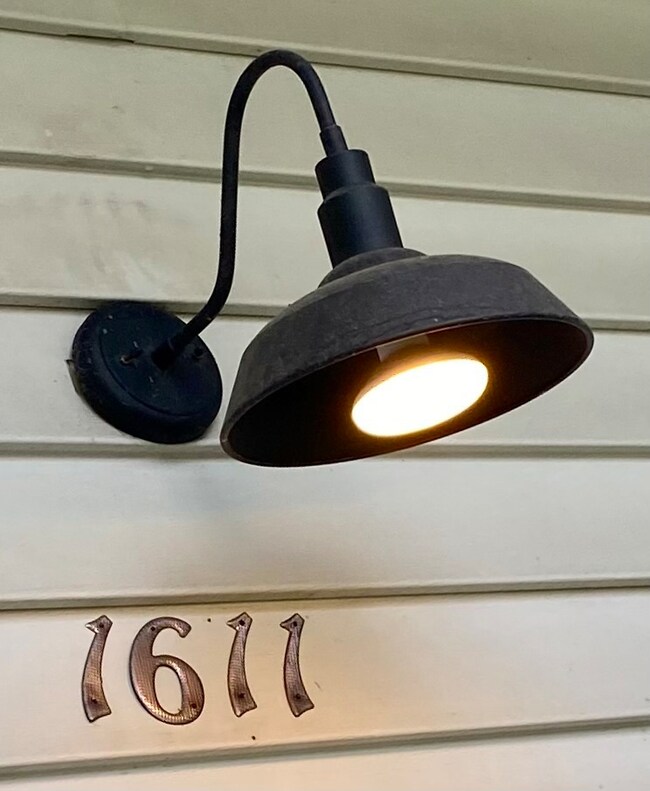
1611 W Lock Raven Rd Champaign, IL 61821
Garden Hills NeighborhoodHighlights
- Mature Trees
- Traditional Architecture
- Bonus Room
- Centennial High School Rated A-
- Wood Flooring
- 3-minute walk to Dodds Park
About This Home
As of March 2023Tons of space and updates for the money! Completely remodeled large eat-in-kitchen with ceramic tile flooring, backsplash and freshly painted cabinets. All kitchen appliances stay, including newer gas range, microwave, fridge and dishwasher. Living room has a gorgeous gas-log fireplace with slate-tile surround. Both levels wired for speakers & surround. Arched doorway & acres of hardwood flooring in the weathered/rugged style. 2022 Fresh paint & current "farmhouse/rugged" decor, with real wood slat accent walls in living room and primary bedroom. Other hip updates include a chalk painted wall in the office, cool built in shelves, stylish lights/fixtures & ceiling fans. The lower level offers a huge family room (also wired) and rec-area with a custom built in bar & special accent lighting. Plus 2 bonus rooms- great for 4th bedroom/office or exercise room. (could easily separate the two combined spaces, one side w/egress window) Brand new roof w/architectural shingles and transferable warranty 2021. Water heater 2022. Some replacement windows, 2018. Updated basement electric 2021. Full radon mitigation system, 2010. Large, private back yard with true southern exposure, mature trees, balcony deck, and mostly fenced yard. Move in ready and priced to sell...Call Today!
Last Agent to Sell the Property
RE/MAX REALTY ASSOCIATES-CHA License #475126019 Listed on: 08/26/2022

Home Details
Home Type
- Single Family
Est. Annual Taxes
- $1,585
Year Built
- Built in 1962 | Remodeled in 2021
Lot Details
- 6,098 Sq Ft Lot
- Lot Dimensions are 60 x 100
- Fenced Yard
- Paved or Partially Paved Lot
- Level Lot
- Mature Trees
Home Design
- Traditional Architecture
- Split Level Home
- Bi-Level Home
- Slab Foundation
- Asphalt Roof
- Vinyl Siding
- Radon Mitigation System
- Concrete Perimeter Foundation
Interior Spaces
- 2,000 Sq Ft Home
- Built-In Features
- Dry Bar
- Ceiling Fan
- Gas Log Fireplace
- Family Room
- Living Room with Fireplace
- Bonus Room
- Wood Flooring
- Laundry Room
Kitchen
- Range<<rangeHoodToken>>
- Dishwasher
Bedrooms and Bathrooms
- 4 Bedrooms
- 4 Potential Bedrooms
- 1 Full Bathroom
Home Security
- Home Security System
- Carbon Monoxide Detectors
Parking
- 3 Parking Spaces
- Driveway
- Uncovered Parking
- Parking Included in Price
Outdoor Features
- Balcony
Schools
- Unit 4 Of Choice Elementary School
- Champaign/Middle Call Unit 4 351
- Centennial High School
Utilities
- Forced Air Heating and Cooling System
- Heating System Uses Natural Gas
- Satellite Dish
- Cable TV Available
Community Details
- Garden Hills Subdivision
Listing and Financial Details
- Homeowner Tax Exemptions
Ownership History
Purchase Details
Home Financials for this Owner
Home Financials are based on the most recent Mortgage that was taken out on this home.Purchase Details
Home Financials for this Owner
Home Financials are based on the most recent Mortgage that was taken out on this home.Purchase Details
Home Financials for this Owner
Home Financials are based on the most recent Mortgage that was taken out on this home.Purchase Details
Home Financials for this Owner
Home Financials are based on the most recent Mortgage that was taken out on this home.Similar Homes in Champaign, IL
Home Values in the Area
Average Home Value in this Area
Purchase History
| Date | Type | Sale Price | Title Company |
|---|---|---|---|
| Warranty Deed | $109,500 | None Listed On Document | |
| Warranty Deed | $108,000 | -- | |
| Warranty Deed | $84,500 | None Available | |
| Warranty Deed | $81,000 | None Available |
Mortgage History
| Date | Status | Loan Amount | Loan Type |
|---|---|---|---|
| Open | $76,650 | New Conventional | |
| Closed | $10,000 | New Conventional | |
| Previous Owner | $81,077 | FHA | |
| Previous Owner | $79,748 | FHA | |
| Previous Owner | $90,400 | Credit Line Revolving |
Property History
| Date | Event | Price | Change | Sq Ft Price |
|---|---|---|---|---|
| 03/31/2023 03/31/23 | Sold | $109,500 | +0.5% | $55 / Sq Ft |
| 02/25/2023 02/25/23 | Pending | -- | -- | -- |
| 02/22/2023 02/22/23 | For Sale | $108,995 | +1.0% | $54 / Sq Ft |
| 10/31/2022 10/31/22 | Sold | $107,900 | -6.2% | $54 / Sq Ft |
| 09/12/2022 09/12/22 | Pending | -- | -- | -- |
| 09/09/2022 09/09/22 | Price Changed | $115,000 | -3.8% | $58 / Sq Ft |
| 09/06/2022 09/06/22 | Price Changed | $119,500 | -4.4% | $60 / Sq Ft |
| 08/26/2022 08/26/22 | Price Changed | $125,000 | +8.7% | $63 / Sq Ft |
| 08/26/2022 08/26/22 | For Sale | $115,000 | -- | $58 / Sq Ft |
Tax History Compared to Growth
Tax History
| Year | Tax Paid | Tax Assessment Tax Assessment Total Assessment is a certain percentage of the fair market value that is determined by local assessors to be the total taxable value of land and additions on the property. | Land | Improvement |
|---|---|---|---|---|
| 2024 | $1,784 | $28,310 | $6,610 | $21,700 |
| 2023 | $1,784 | $25,780 | $6,020 | $19,760 |
| 2022 | $1,635 | $23,780 | $5,550 | $18,230 |
| 2021 | $1,585 | $23,310 | $5,440 | $17,870 |
| 2020 | $1,587 | $23,310 | $5,440 | $17,870 |
| 2019 | $1,525 | $22,830 | $5,330 | $17,500 |
| 2018 | $1,482 | $22,470 | $5,250 | $17,220 |
| 2017 | $1,555 | $23,210 | $5,420 | $17,790 |
| 2016 | $1,384 | $22,730 | $5,310 | $17,420 |
| 2015 | $1,386 | $22,330 | $5,220 | $17,110 |
| 2014 | $1,374 | $22,330 | $5,220 | $17,110 |
| 2013 | $1,361 | $22,330 | $5,220 | $17,110 |
Agents Affiliated with this Home
-
Jill Hess

Seller's Agent in 2023
Jill Hess
RE/MAX
(217) 417-8177
7 in this area
293 Total Sales
-
Ryan Dallas

Buyer's Agent in 2023
Ryan Dallas
RYAN DALLAS REAL ESTATE
(217) 493-5068
41 in this area
2,372 Total Sales
-
Diane Dawson

Seller's Agent in 2022
Diane Dawson
RE/MAX
(217) 373-4812
3 in this area
321 Total Sales
-
Nate Evans

Buyer's Agent in 2022
Nate Evans
eXp Realty-Mahomet
(217) 493-9297
15 in this area
1,767 Total Sales
Map
Source: Midwest Real Estate Data (MRED)
MLS Number: 11608583
APN: 41-20-02-353-007
- 1413 Garden Hills Dr
- 1507 Thornton Dr
- 4 Hedge Ct
- 505 N Fair St
- 1505 N Ridgeway Ave
- 1507 N Ridgeway Ave
- 2303 Roland Dr
- 1713 Glenn Park Dr
- 206 N Victor St
- 907 W Beardsley Ave
- 2604 Rachel Rd
- 920 W Vine St
- 1166 Pomona Dr
- 823 W Harvard St
- 1621 W Clark St
- 2707 Clayton Blvd
- 1708 W White St
- 1109 Pomona Dr
- 4916 W Springfield Ave
- 302 Kelly Ct
