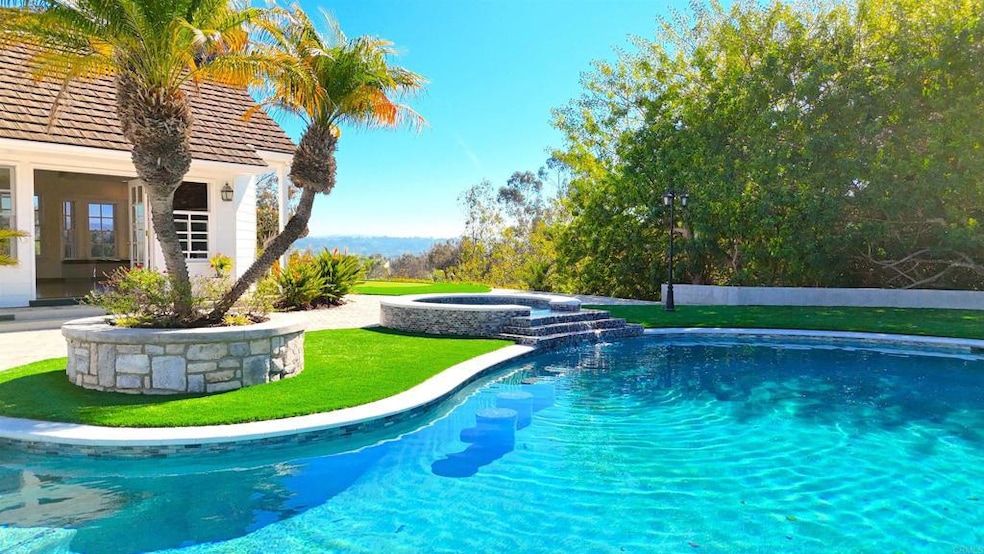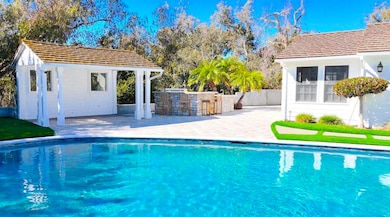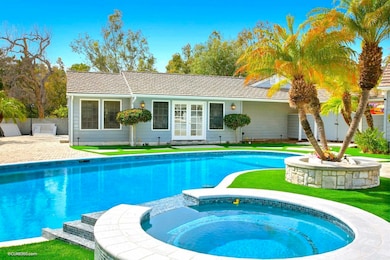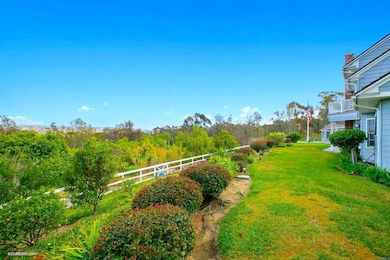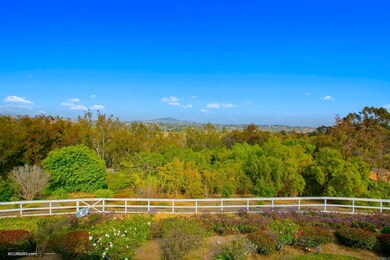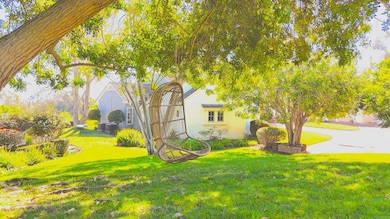16110 Via Del Alba Rancho Santa Fe, CA 92067
Highlights
- Golf Course Community
- Heated In Ground Pool
- 3.14 Acre Lot
- R. Roger Rowe Elementary School Rated A
- Primary Bedroom Suite
- Mountain View
About This Home
Available for immediate move in. Perched atop a 3.14-acre hilltop in the prestigious Covenant of Rancho Santa Fe, this extraordinary estate offers sweeping panoramic views and exceptional privacy an ideal setting for peaceful, elevated living. Designed for both grand entertaining and everyday enjoyment, the resort-style grounds feature a heated sparkling pool and jacuzzi, mini golf area, outdoor kitchen and BBQ area, and a private basketball court, all set against the backdrop of Southern California's golden sunsets. Families will appreciate access to top-rated R. Roger Rowe schools and the coveted lifestyle Rancho Santa Fe is known for where luxury, community, and tranquility converge. Enjoy easy access to golf, equestrian trails, the RSF village, and a great community known for its exclusivity, beauty, and tranquility. Lush, mature landscaping envelops the property, creating a true sense of seclusion and tranquility. A variety of fruit trees including avocado, lemon, pomegranate, plum, orange, and tangerine add charm and function to the grounds, enhancing the estate's natural beauty. The thoughtfully designed layout features a total of 7 bedrooms and 6.5 bathrooms, including a detached guest casita and a separate detached building ideal for an office, gym, or media room offering incredible flexibility for multigenerational living, remote work, or personal retreat. The main residence includes 6 bedrooms and 5.5 bathrooms, blending comfort and elegance across three expansive living areas, a formal dining room, and a wet bar conveniently located adjacent to the kitchen perfect for entertaining on any scale. The luxurious master suite spans its own private upper level, showcasing panoramic views, abundant natural light, and dual walk-in closets, all wrapped in a calm, spa-like ambiance. Detached Guest House (Casita) with Full Kitchen & Bath is ideal for extended family, live-in help, or private guest stays, the casita adds significant value and flexibility to the property. Additional Detached Building for Office, Gym, or Media Room. This versatile structure expands the estate's functionality, offering space for a private workspace, wellness area, or entertainment hub. A cedar wine closet adds a touch of sophistication for wine enthusiasts. 4 car garage, guest parking lot for 10+ cars. Visiting this property in person is an absolute must; pictures simply cannot do it justice. Don't miss this opportunity to experience the epitome of luxurious living and explore the many features and amenities this exceptional property has to offer. Owner takes care of landscaping and pool maintenance.
Home Details
Home Type
- Single Family
Est. Annual Taxes
- $32,113
Year Built
- Built in 1987
Lot Details
- 3.14 Acre Lot
- Density is 2-5 Units/Acre
- Property is zoned R-1:SINGLE FAM-RES
Parking
- 4 Car Attached Garage
- 10 Open Parking Spaces
Interior Spaces
- 6,421 Sq Ft Home
- 2-Story Property
- Fireplace
- Entryway
- Great Room
- Living Room
- Den
- Bonus Room
- Game Room
- Home Gym
- Mountain Views
Bedrooms and Bathrooms
- 7 Bedrooms | 6 Main Level Bedrooms
- Primary Bedroom Suite
- Walk-In Closet
Laundry
- Laundry Room
- Dryer
- Washer
Outdoor Features
- Heated In Ground Pool
- Balcony
Utilities
- Central Air
- No Heating
Listing and Financial Details
- Security Deposit $18,500
- Available 5/10/25
- Tax Lot 71005
- Assessor Parcel Number 2681522300
Community Details
Overview
- Property has a Home Owners Association
Recreation
- Golf Course Community
- Horse Trails
- Hiking Trails
- Bike Trail
Pet Policy
- Limit on the number of pets
- Pet Size Limit
- Dogs and Cats Allowed
Map
Source: California Regional Multiple Listing Service (CRMLS)
MLS Number: NDP2504634
APN: 268-152-23
- 5423 Calzada Del Bosque
- 16039 Via Del Alba
- 16337 Los Arboles
- 5306 Linea Del Cielo
- 0 La Palma Unit 27 250000993
- 5653 Linea Del Cielo
- 16139 Rambla de Las Flores
- 15651 Puerta Del Sol
- 15828 the River Trail Unit 8
- 15931 Via de Santa fe
- 16147 Via de Santa fe
- 16901 La Gracia
- 6019 La Flecha
- 5508 Avenida Maravillas
- 16401 Calle Feliz
- 5499 Avenida Maravillas
- 211 Via Osuna
- 5041 El Secreto
- 16356 Rambla de Las Flores
- 3636 Calle Juego
