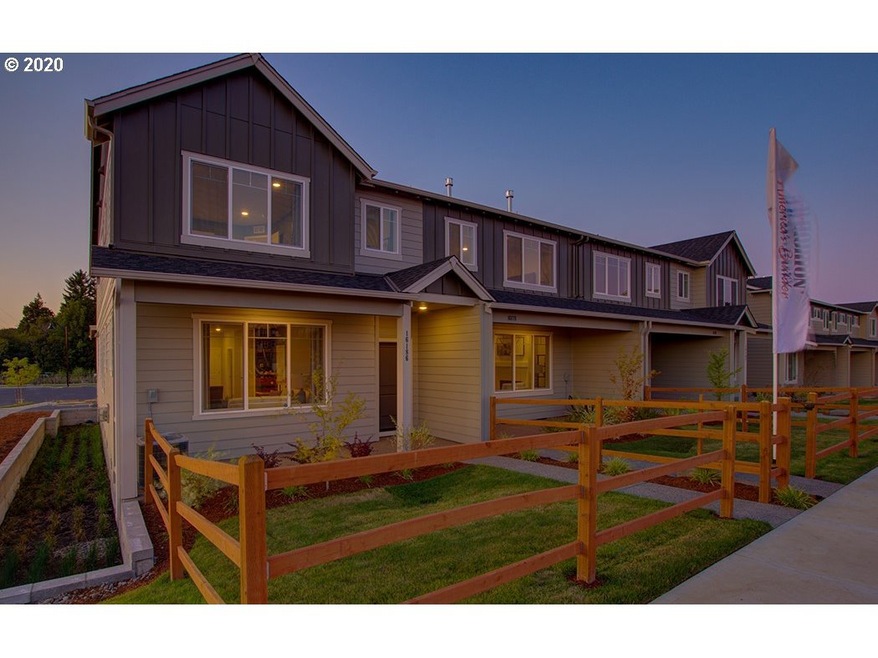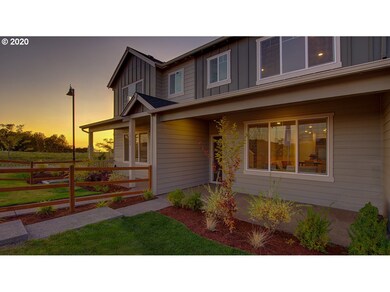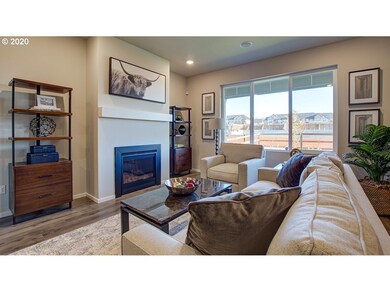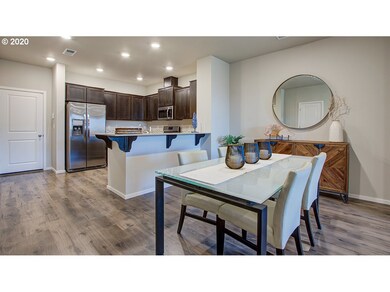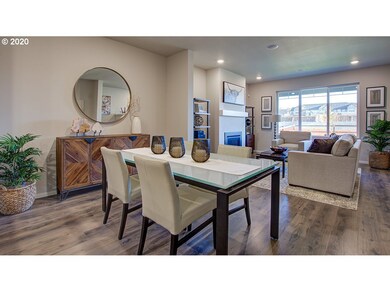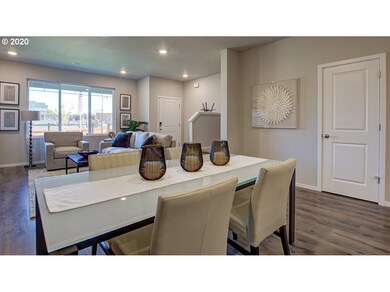
$495,000
- 3 Beds
- 2.5 Baths
- 2,020 Sq Ft
- 15570 NW Snowbush Ln
- Portland, OR
Spacious and Stylish Townhome in North Bethany! Welcome home to this thoughtfully designed Sequoia middle-unit townhome. Designed for comfortable living, the home features 3 bedrooms, 2.5 baths, vaulted ceilings that create a bright and airy atmosphere. The well-equipped kitchen displays beautiful granite countertop, gas range, and stainless-steel appliances, opening to a large deck ideal for
Jamie Girvin Coldwell Banker Bain
