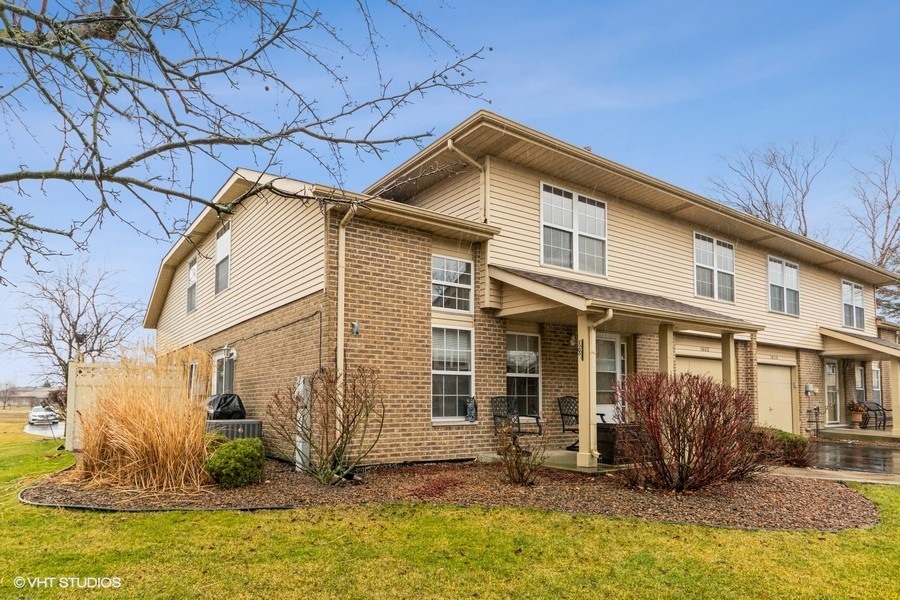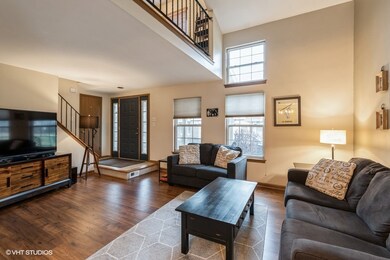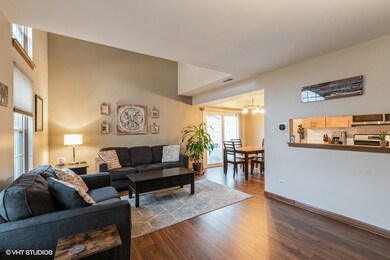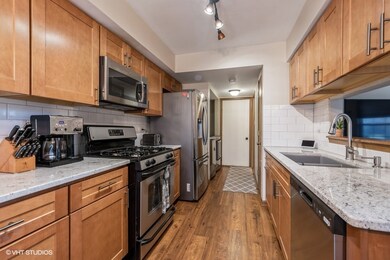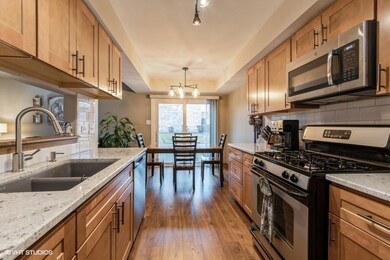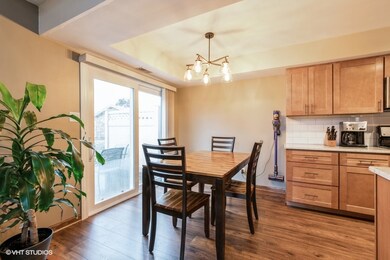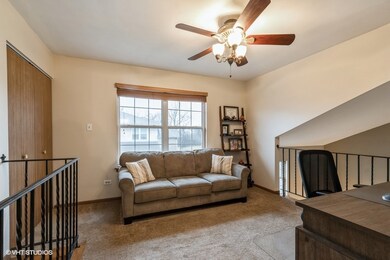
16112 Creekmont Ct Unit 16112 Tinley Park, IL 60487
East Fernway Park NeighborhoodEstimated Value: $261,000 - $276,000
Highlights
- Water Views
- Landscaped Professionally
- Loft
- Christa Mcauliffe School Rated A-
- Vaulted Ceiling
- End Unit
About This Home
As of April 2023Pride of ownership in this beautiful, updated 2-story end unit townhome. The spacious, cathedral ceiling living room was remodeled in 2019 as well as a full kitchen remodel with granite counters, new cabinets, stainless steel appliances and engineered vinyl wood floors. Half bath on main level also updated. Second level loft can easily be a 3rd bedroom or flex room. Master Bedroom is generous in size and has shared full remodeled bath (2021) and walk in closet. 2nd bedroom ample in size. New HVAC system in 2021 w/ecobee thermostat; New refrigerator 2021, dishwasher 2023, newer light fixtures, roof 2013, exterior painted 2021. Attached 1 car garage, patio off kitchen with new patio door 2022, front porch with view of neighboring pond. The HOA includes water & garbage! Conveniently located to shopping, restaurants - makes this the home for you.
Last Listed By
@properties Christie's International Real Estate License #475130071 Listed on: 02/11/2023

Townhouse Details
Home Type
- Townhome
Est. Annual Taxes
- $4,119
Year Built
- Built in 1993 | Remodeled in 2019
Lot Details
- Lot Dimensions are 25x25
- End Unit
- Landscaped Professionally
HOA Fees
- $262 Monthly HOA Fees
Parking
- 1 Car Attached Garage
- Garage Transmitter
- Garage Door Opener
- Driveway
- Parking Included in Price
Interior Spaces
- 1,600 Sq Ft Home
- 2-Story Property
- Vaulted Ceiling
- Living Room
- Loft
- Laminate Flooring
- Water Views
Kitchen
- Gas Oven
- Range
- Microwave
- Dishwasher
- Stainless Steel Appliances
Bedrooms and Bathrooms
- 2 Bedrooms
- 2 Potential Bedrooms
- Walk-In Closet
Laundry
- Laundry on main level
- Washer and Dryer Hookup
Home Security
Outdoor Features
- Patio
Utilities
- Forced Air Heating and Cooling System
- Heating System Uses Natural Gas
- Lake Michigan Water
- Cable TV Available
Listing and Financial Details
- Homeowner Tax Exemptions
Community Details
Overview
- Association fees include water, insurance, exterior maintenance, lawn care, scavenger, snow removal
- 4 Units
- Receptionist Association, Phone Number (815) 806-9990
- Property managed by HSR Property Services
Pet Policy
- Pets up to 25 lbs
- Dogs and Cats Allowed
Security
- Storm Screens
Ownership History
Purchase Details
Home Financials for this Owner
Home Financials are based on the most recent Mortgage that was taken out on this home.Purchase Details
Home Financials for this Owner
Home Financials are based on the most recent Mortgage that was taken out on this home.Purchase Details
Home Financials for this Owner
Home Financials are based on the most recent Mortgage that was taken out on this home.Purchase Details
Home Financials for this Owner
Home Financials are based on the most recent Mortgage that was taken out on this home.Similar Homes in Tinley Park, IL
Home Values in the Area
Average Home Value in this Area
Purchase History
| Date | Buyer | Sale Price | Title Company |
|---|---|---|---|
| Johan | $250,000 | First American Title | |
| Arroyo Philip J | $115,000 | Fidelity National Title | |
| Rago Donald | $197,000 | Pntn | |
| Blazek Christine | $157,000 | Residential Title Services |
Mortgage History
| Date | Status | Borrower | Loan Amount |
|---|---|---|---|
| Open | Johan | $237,500 | |
| Previous Owner | Arroyo Philip J | $90,850 | |
| Previous Owner | Arroyo Philip J | $103,500 | |
| Previous Owner | Rago Donald | $189,955 | |
| Previous Owner | Rago Donald | $194,372 | |
| Previous Owner | Rago Donald | $194,255 | |
| Previous Owner | Rago Donald | $187,150 | |
| Previous Owner | Blazek Christine A | $125,600 | |
| Previous Owner | Drish Ronald L | $16,300 | |
| Previous Owner | Drish Ronald L | $94,950 |
Property History
| Date | Event | Price | Change | Sq Ft Price |
|---|---|---|---|---|
| 04/05/2023 04/05/23 | Sold | $250,000 | 0.0% | $156 / Sq Ft |
| 02/15/2023 02/15/23 | Pending | -- | -- | -- |
| 02/11/2023 02/11/23 | For Sale | $249,900 | +117.3% | $156 / Sq Ft |
| 07/01/2013 07/01/13 | Sold | $115,000 | 0.0% | -- |
| 05/17/2013 05/17/13 | Price Changed | $115,000 | -7.9% | -- |
| 03/19/2013 03/19/13 | Pending | -- | -- | -- |
| 02/08/2013 02/08/13 | Price Changed | $124,900 | -3.8% | -- |
| 01/03/2013 01/03/13 | Price Changed | $129,900 | -3.7% | -- |
| 11/28/2012 11/28/12 | For Sale | $134,900 | -- | -- |
Tax History Compared to Growth
Tax History
| Year | Tax Paid | Tax Assessment Tax Assessment Total Assessment is a certain percentage of the fair market value that is determined by local assessors to be the total taxable value of land and additions on the property. | Land | Improvement |
|---|---|---|---|---|
| 2024 | $4,256 | $18,687 | $2,336 | $16,351 |
| 2023 | $4,256 | $18,687 | $2,336 | $16,351 |
| 2022 | $4,256 | $11,939 | $1,869 | $10,070 |
| 2021 | $4,119 | $11,937 | $1,868 | $10,069 |
| 2020 | $4,012 | $11,937 | $1,868 | $10,069 |
| 2019 | $3,890 | $11,996 | $1,751 | $10,245 |
| 2018 | $3,807 | $11,996 | $1,751 | $10,245 |
| 2017 | $3,706 | $11,996 | $1,751 | $10,245 |
| 2016 | $3,788 | $11,405 | $1,635 | $9,770 |
| 2015 | $3,747 | $11,405 | $1,635 | $9,770 |
| 2014 | $3,715 | $11,405 | $1,635 | $9,770 |
| 2013 | $2,944 | $12,378 | $1,635 | $10,743 |
Agents Affiliated with this Home
-
Marge Cahill

Seller's Agent in 2023
Marge Cahill
@ Properties
(708) 307-3036
2 in this area
150 Total Sales
-
Danielle Moy

Buyer's Agent in 2023
Danielle Moy
@ Properties
(708) 466-4075
32 in this area
1,137 Total Sales
-
Shelly Moy

Buyer Co-Listing Agent in 2023
Shelly Moy
@ Properties
(630) 747-4202
11 in this area
261 Total Sales
-
Bert Gor

Seller's Agent in 2013
Bert Gor
HomeSmart Realty Group
(630) 615-2896
31 Total Sales
Map
Source: Midwest Real Estate Data (MRED)
MLS Number: 11717220
APN: 27-23-104-026-1038
- 16200 Apple Ln Unit 1
- 8530 Westberry Ln Unit 8530
- 8534 Westberry Ln Unit 8534
- 8743 Crystal Creek Dr
- 11220 W 159th St
- 8440 163rd St
- 16065 Pine Dr Unit 1471
- 15829 Orlan Brook Dr Unit 26
- 8919 Meadowview Dr
- 8305 160th Place Unit 772
- 16052 Eagle Ridge Dr Unit 317
- 15806 Farm Hill Dr Unit 4B
- 8242 160th Place Unit 2E
- 15730 Orlan Brook Dr Unit 206
- 16025 Eagle Ridge Dr Unit 2N
- 16143 Eagle Ridge Dr
- 16165 Haven Ave
- 16026 90th Ave
- 15720 Orlan Brook Dr Unit 202
- 15720 Orlan Brook Dr Unit 203
- 16112 Creekmont Ct Unit 16112
- 16110 Creekmont Ct Unit 16110
- 16116 Creekmont Ct Unit 16116
- 16124 Creekmont Ct Unit 16124
- 16126 Creekmont Ct Unit 16126
- 16120 Creekmont Ct Unit 16120
- 16102 Creekmont Ct Unit 16102
- 16106 Creekmont Ct Unit 16106
- 16122 Creekmont Ct Unit 16122
- 16130 Creekmont Ct Unit 16130
- 16100 Creekmont Ct Unit 16100
- 16104 Creekmont Ct Unit 16104
- 16134 Creekmont Ct Unit 16134
- 16132 Creekmont Ct Unit 16132
- 16132 Creekmont Ct Unit 1
- 16136 Creekmont Ct Unit 16136
- 16056 Crystal Creek Dr Unit 1A
- 16056 Crystal Creek Dr Unit 3B
- 16056 Crystal Creek Dr Unit 16
- 16056 Crystal Creek Dr Unit G
