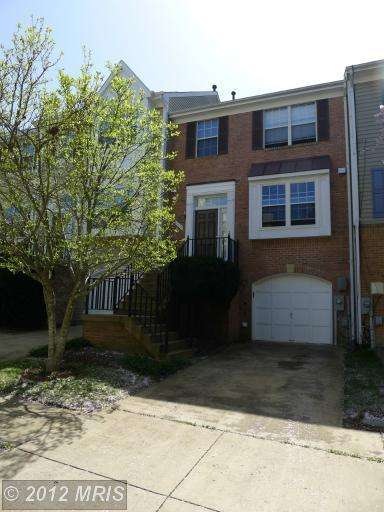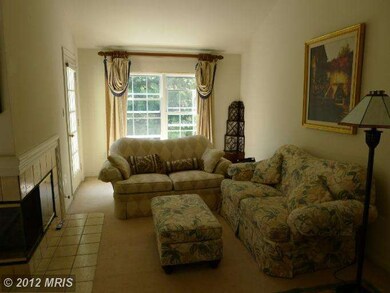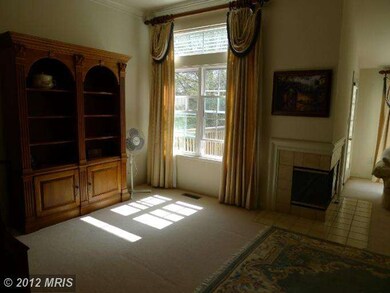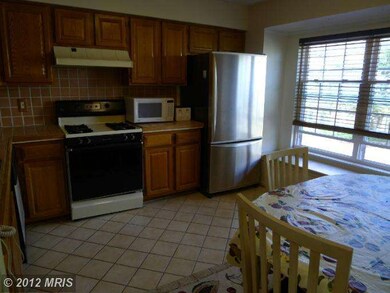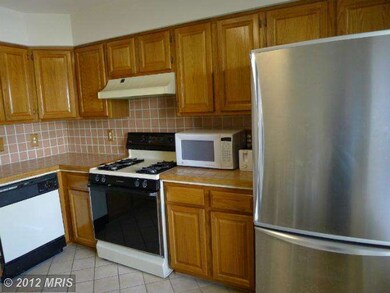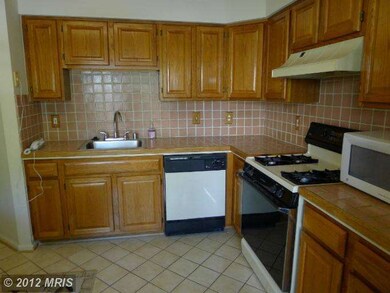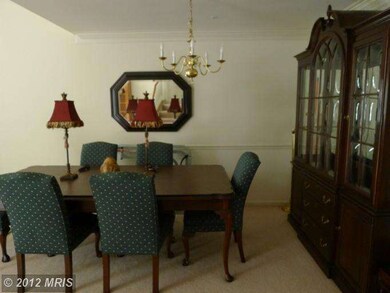
Estimated Value: $421,000 - $467,219
Highlights
- Contemporary Architecture
- 1 Car Attached Garage
- Living Room
- 2 Fireplaces
- Eat-In Kitchen
- Laundry Room
About This Home
As of September 2013Nice 3-level, brick-front townhouse with 1-Car Garage. 3 Bedrooms; Master Bedroom w/Full Bath; Second Full Bath and Half Baths on lower and main levels. Lower level family room with Fireplace; additional Gas Fireplace in Living Room. This is a potential short sale subject to third party approval. Sentrilock. Call CSS for showings.
Last Agent to Sell the Property
RE/MAX Leading Edge License #81039 Listed on: 03/21/2012

Townhouse Details
Home Type
- Townhome
Est. Annual Taxes
- $3,385
Year Built
- Built in 1995
Lot Details
- 1,772 Sq Ft Lot
- Two or More Common Walls
HOA Fees
- $42 Monthly HOA Fees
Parking
- 1 Car Attached Garage
- Front Facing Garage
Home Design
- Contemporary Architecture
- Vinyl Siding
- Brick Front
Interior Spaces
- Property has 3 Levels
- 2 Fireplaces
- Window Treatments
- Entrance Foyer
- Family Room
- Living Room
Kitchen
- Eat-In Kitchen
- Dishwasher
- Disposal
Bedrooms and Bathrooms
- 3 Bedrooms
- En-Suite Primary Bedroom
- En-Suite Bathroom
- 4 Bathrooms
Laundry
- Laundry Room
- Washer and Dryer Hookup
Finished Basement
- Heated Basement
- Walk-Out Basement
- Rear Basement Entry
Utilities
- Forced Air Heating and Cooling System
- Natural Gas Water Heater
Community Details
- National Research Subdivision
Listing and Financial Details
- Tax Lot 20
- Assessor Parcel Number 17070807057
- $439 Front Foot Fee per year
Ownership History
Purchase Details
Purchase Details
Home Financials for this Owner
Home Financials are based on the most recent Mortgage that was taken out on this home.Purchase Details
Home Financials for this Owner
Home Financials are based on the most recent Mortgage that was taken out on this home.Similar Homes in Bowie, MD
Home Values in the Area
Average Home Value in this Area
Purchase History
| Date | Buyer | Sale Price | Title Company |
|---|---|---|---|
| Bell Camella Laverne | -- | None Listed On Document | |
| Bell Camella Laverne | -- | None Listed On Document | |
| Bell Dorothy E | $200,000 | Lakeside Title Company | |
| Busby Leonarde R | $180,655 | -- |
Mortgage History
| Date | Status | Borrower | Loan Amount |
|---|---|---|---|
| Previous Owner | Bell Dorothy E | $65,000 | |
| Previous Owner | Bell Dorothy E | $267,000 | |
| Previous Owner | Bell Dorothy E | $264,000 | |
| Previous Owner | Bell Dorothy E | $254,375 | |
| Previous Owner | Bell Dorothy E | $230,972 | |
| Previous Owner | Bell Dorothy E | $196,377 | |
| Previous Owner | Robinson Busby Mary M | $332,000 | |
| Previous Owner | Busby Mary M | $300,000 | |
| Previous Owner | Busby Leonarde R | $35,000 | |
| Previous Owner | Busby Leonarde R | $171,600 |
Property History
| Date | Event | Price | Change | Sq Ft Price |
|---|---|---|---|---|
| 09/25/2013 09/25/13 | Sold | $200,000 | 0.0% | $128 / Sq Ft |
| 06/14/2012 06/14/12 | Pending | -- | -- | -- |
| 04/24/2012 04/24/12 | Off Market | $200,000 | -- | -- |
| 04/23/2012 04/23/12 | For Sale | $190,000 | -5.0% | $122 / Sq Ft |
| 03/31/2012 03/31/12 | Off Market | $200,000 | -- | -- |
| 03/26/2012 03/26/12 | For Sale | $190,000 | -5.0% | $122 / Sq Ft |
| 03/22/2012 03/22/12 | Off Market | $200,000 | -- | -- |
| 03/21/2012 03/21/12 | For Sale | $190,000 | -- | $122 / Sq Ft |
Tax History Compared to Growth
Tax History
| Year | Tax Paid | Tax Assessment Tax Assessment Total Assessment is a certain percentage of the fair market value that is determined by local assessors to be the total taxable value of land and additions on the property. | Land | Improvement |
|---|---|---|---|---|
| 2024 | $5,159 | $365,567 | $0 | $0 |
| 2023 | $4,875 | $329,933 | $0 | $0 |
| 2022 | $4,559 | $294,300 | $75,000 | $219,300 |
| 2021 | $4,354 | $285,867 | $0 | $0 |
| 2020 | $4,236 | $277,433 | $0 | $0 |
| 2019 | $4,120 | $269,000 | $75,000 | $194,000 |
| 2018 | $3,948 | $251,133 | $0 | $0 |
| 2017 | $3,807 | $233,267 | $0 | $0 |
| 2016 | -- | $215,400 | $0 | $0 |
| 2015 | $3,909 | $214,100 | $0 | $0 |
| 2014 | $3,909 | $212,800 | $0 | $0 |
Agents Affiliated with this Home
-
Annick Kelley

Seller's Agent in 2013
Annick Kelley
RE/MAX
(301) 262-0077
54 Total Sales
-
Bill Kelley
B
Seller Co-Listing Agent in 2013
Bill Kelley
RE/MAX
(301) 262-0077
36 Total Sales
-
Shirley Wigglesworth

Buyer's Agent in 2013
Shirley Wigglesworth
Remax Realty Group
(240) 882-1950
39 Total Sales
Map
Source: Bright MLS
MLS Number: 1003904554
APN: 07-0807057
- 16009 Pennsbury Dr
- 16203 Pennsbury Dr
- 810 Pengrove Ct
- 814 Pengrove Ct
- 1004 Pembridge Ct
- 1007 Packton Ln
- 1111 Parkington Ln
- 118 Lawndale Dr
- 16202 Bright Star Way
- 176 Matisse Alley Unit 1007C
- 184 Matisse Place Unit 1007 G IMMEDIATE DEL
- 16105 Meadow Glenn Dr Unit 218C
- 182 Lawndale Dr Unit 1010 M SPEC HOME
- 188 Matisse Alley Unit 1007J
- 184 Lawndale Dr Unit 1010J
- 186 Lawndale Dr Unit 1010K
- 192 Matisse Place Unit 1007L-IMMED DELIVERY
- 192 Matisse Alley Unit 1007L
- 190 Lawndale Dr Unit 1010H
- 16117 Meadow Glenn Dr Unit 219B
- 16113 Presidio Way
- 16115 Presidio Way
- 16111 Presidio Way
- 16117 Presidio Way
- 16119 Presidio Way
- 16107 Presidio Way
- 800 Pasadena Place
- 16105 Presidio Way
- 16201 Presidio Way
- 802 Pasadena Place
- 16103 Presidio Way
- 16203 Presidio Way
- 801 Palantine Place
- 16109 Presidio Way
- 804 Pasadena Place
- 16101 Presidio Way
- 803 Palantine Place
- 16205 Presidio Way
- 805 Palantine Place
- 806 Pasadena Place
