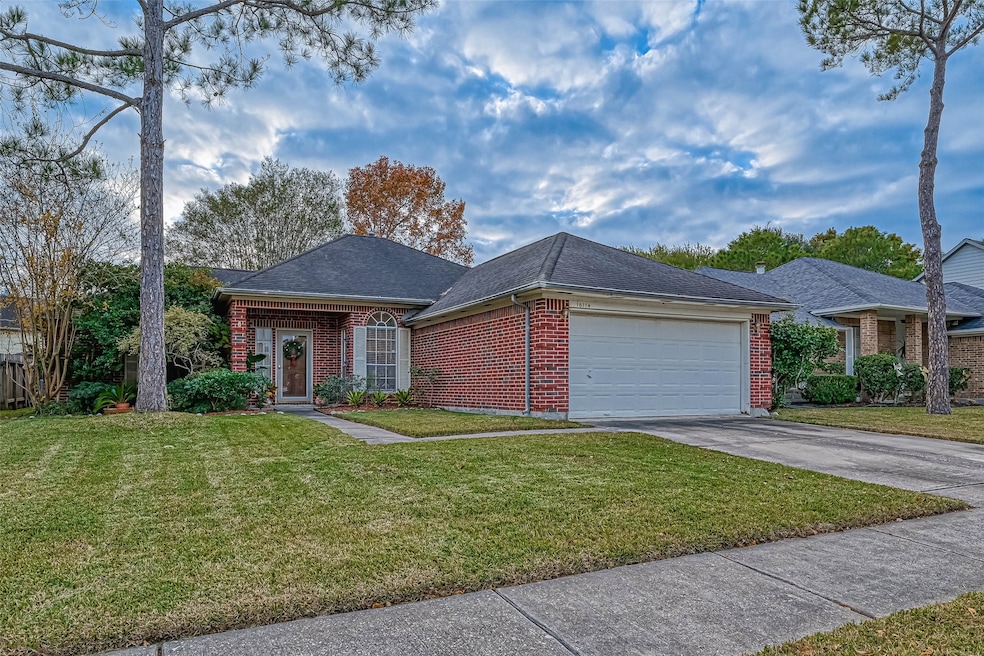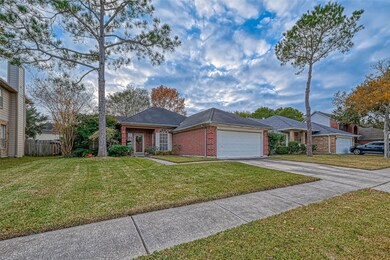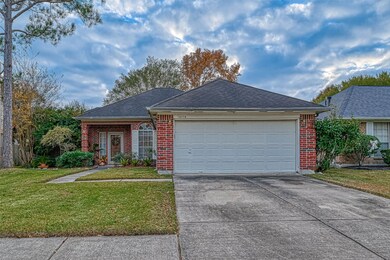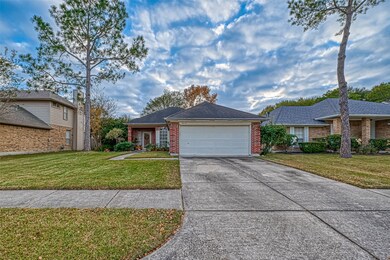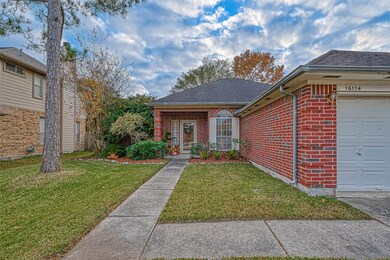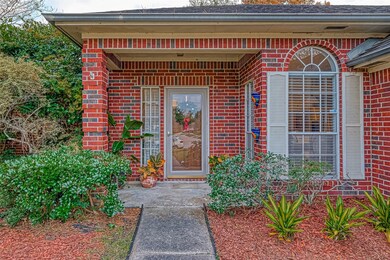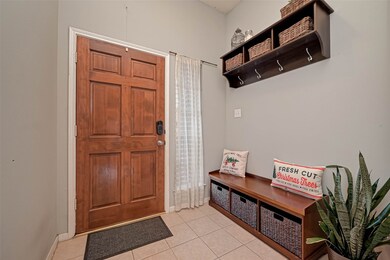
16114 Arborlea Dr Friendswood, TX 77546
Heritage Park NeighborhoodHighlights
- Deck
- Ranch Style House
- High Ceiling
- Brookside Intermediate School Rated A
- Marble Countertops
- Community Pool
About This Home
As of March 2023Beautiful one-story brick home in the Heritage Park neighborhood. Recent updates include, fresh paint, floor tile in kitchen, secondary bath and primary bath, laminate flooring throughout living, dining and bedrooms, primary bath completely remodeled, kitchen cabinets painted, and primary closet built out. The generously sized kitchen opens to the living and dining room. The kitchen has a gas stove, great counter space and a large walk-in pantry. Living room is anchored by a fireplace and separates the primary and secondary bedrooms. Secondary bedrooms both have walk in closets. Primary bedroom has windows overlooking the backyard and a beautifully updated bathroom. Laundry room is off the kitchen. The backyard has mature trees and a patio for cooking or entertaining. Very low HOA, community pools, parks, and playgrounds. All info per Seller.
Last Agent to Sell the Property
Greenwood King Properties - Heights Office License #0623341 Listed on: 12/07/2022
Last Buyer's Agent
Lauren Hernandez
eXp Realty LLC License #0785682
Home Details
Home Type
- Single Family
Est. Annual Taxes
- $5,704
Year Built
- Built in 1991
Lot Details
- 6,300 Sq Ft Lot
- Back Yard Fenced
HOA Fees
- $29 Monthly HOA Fees
Parking
- 2 Car Attached Garage
- Driveway
- Additional Parking
Home Design
- Ranch Style House
- Traditional Architecture
- Brick Exterior Construction
- Slab Foundation
- Composition Roof
- Wood Siding
- Cement Siding
Interior Spaces
- 1,835 Sq Ft Home
- High Ceiling
- Ceiling Fan
- Gas Fireplace
- Formal Entry
- Family Room Off Kitchen
- Living Room
- Breakfast Room
- Open Floorplan
- Utility Room
- Fire and Smoke Detector
Kitchen
- Breakfast Bar
- Walk-In Pantry
- Gas Oven
- Gas Cooktop
- Free-Standing Range
- <<microwave>>
- Dishwasher
- Marble Countertops
- Laminate Countertops
Flooring
- Laminate
- Tile
Bedrooms and Bathrooms
- 3 Bedrooms
- 2 Full Bathrooms
- Double Vanity
- Single Vanity
- Soaking Tub
- <<tubWithShowerToken>>
- Separate Shower
Laundry
- Dryer
- Washer
Eco-Friendly Details
- Energy-Efficient Insulation
- Energy-Efficient Thermostat
- Ventilation
Outdoor Features
- Deck
- Patio
Schools
- Wedgewood Elementary School
- Brookside Intermediate School
- Clear Brook High School
Utilities
- Central Heating and Cooling System
- Programmable Thermostat
Community Details
Overview
- Association fees include recreation facilities
- Hcms Association, Phone Number (832) 864-1200
- Heritage Park Sec 15 Subdivision
Recreation
- Community Pool
Ownership History
Purchase Details
Home Financials for this Owner
Home Financials are based on the most recent Mortgage that was taken out on this home.Purchase Details
Home Financials for this Owner
Home Financials are based on the most recent Mortgage that was taken out on this home.Purchase Details
Home Financials for this Owner
Home Financials are based on the most recent Mortgage that was taken out on this home.Purchase Details
Home Financials for this Owner
Home Financials are based on the most recent Mortgage that was taken out on this home.Similar Homes in Friendswood, TX
Home Values in the Area
Average Home Value in this Area
Purchase History
| Date | Type | Sale Price | Title Company |
|---|---|---|---|
| Deed | -- | Chicago Title | |
| Deed | -- | Chicago Title | |
| Vendors Lien | -- | Startex Title Co | |
| Vendors Lien | -- | Etc | |
| Vendors Lien | -- | Allegiance Title Co |
Mortgage History
| Date | Status | Loan Amount | Loan Type |
|---|---|---|---|
| Open | $294,566 | New Conventional | |
| Previous Owner | $132,125 | New Conventional | |
| Previous Owner | $143,863 | FHA | |
| Previous Owner | $28,000 | Stand Alone Second | |
| Previous Owner | $112,000 | Fannie Mae Freddie Mac | |
| Previous Owner | $107,200 | Unknown |
Property History
| Date | Event | Price | Change | Sq Ft Price |
|---|---|---|---|---|
| 07/17/2025 07/17/25 | For Sale | $330,000 | +8.2% | $180 / Sq Ft |
| 03/22/2023 03/22/23 | Sold | -- | -- | -- |
| 02/27/2023 02/27/23 | Pending | -- | -- | -- |
| 02/08/2023 02/08/23 | Price Changed | $305,000 | -2.2% | $166 / Sq Ft |
| 01/31/2023 01/31/23 | For Sale | $312,000 | 0.0% | $170 / Sq Ft |
| 01/25/2023 01/25/23 | Pending | -- | -- | -- |
| 12/07/2022 12/07/22 | For Sale | $312,000 | -- | $170 / Sq Ft |
Tax History Compared to Growth
Tax History
| Year | Tax Paid | Tax Assessment Tax Assessment Total Assessment is a certain percentage of the fair market value that is determined by local assessors to be the total taxable value of land and additions on the property. | Land | Improvement |
|---|---|---|---|---|
| 2024 | $4,656 | $311,207 | $59,850 | $251,357 |
| 2023 | $4,656 | $329,704 | $59,850 | $269,854 |
| 2022 | $5,399 | $278,118 | $59,850 | $218,268 |
| 2021 | $5,186 | $239,406 | $45,675 | $193,731 |
| 2020 | $5,113 | $219,744 | $37,800 | $181,944 |
| 2019 | $5,242 | $215,244 | $36,225 | $179,019 |
| 2018 | $1,000 | $196,873 | $33,075 | $163,798 |
| 2017 | $4,666 | $191,618 | $33,075 | $158,543 |
| 2016 | $4,350 | $178,651 | $29,925 | $148,726 |
| 2015 | $2,381 | $165,521 | $23,625 | $141,896 |
| 2014 | $2,381 | $149,754 | $23,625 | $126,129 |
Agents Affiliated with this Home
-
Rose Lazo
R
Seller's Agent in 2025
Rose Lazo
eXp Realty LLC
9 Total Sales
-
SUSANNE WHEAT
S
Seller's Agent in 2023
SUSANNE WHEAT
Greenwood King Properties - Heights Office
(713) 408-7158
1 in this area
88 Total Sales
-
L
Buyer's Agent in 2023
Lauren Hernandez
eXp Realty LLC
Map
Source: Houston Association of REALTORS®
MLS Number: 921751
APN: 1171490080017
- 4710 Widerop Ln
- 4731 Cavern Dr
- 4803 Ten Sleep Ln
- 16715 Frigate Dr
- 4722 Lunsford Hollow Ln
- 16003 Surrey Woods Dr
- 16118 Blue Mesa Ridge Dr
- 3727 Norwood Glen Ln
- 4751 Saint Lawrence Dr
- 15830 Cambridge View Dr
- 16734 Selder Dr
- 3811 Misty Falls Ln
- 1935 Pilgrims Point Dr
- 16114 Blackhawk Blvd
- 16227 Affirmed Way
- 5106 Abercreek Ave
- 2335 Bisontine St
- 4907 Heritage Plains Dr
- 15711 Pilgrim Hall Dr
- 5118 Whittier Oaks Dr
