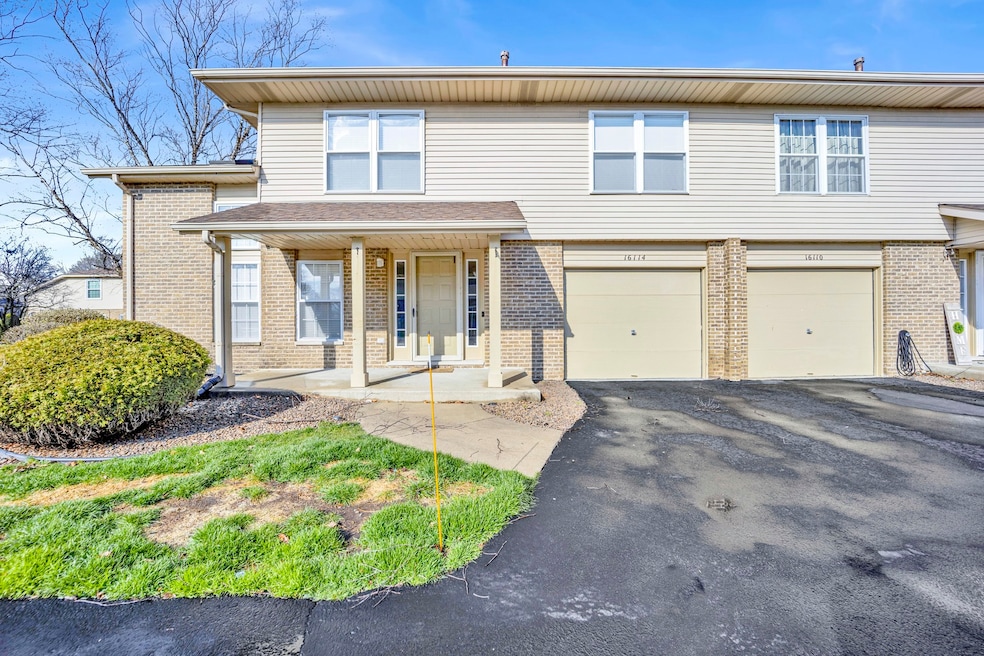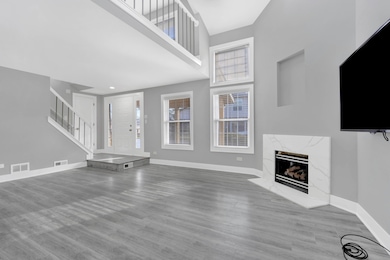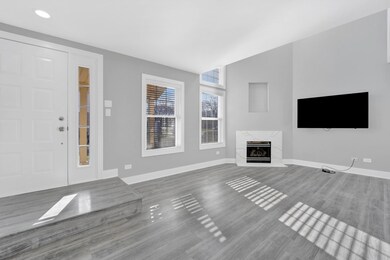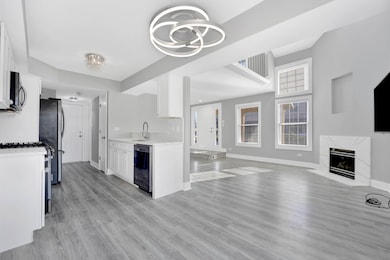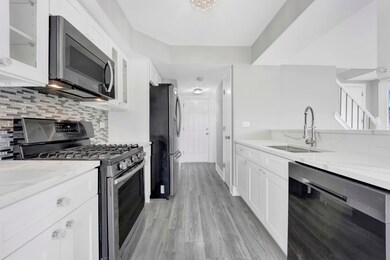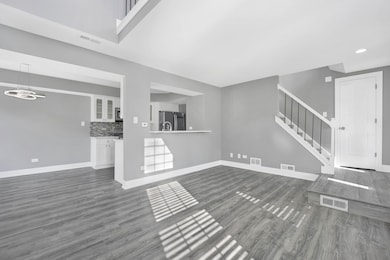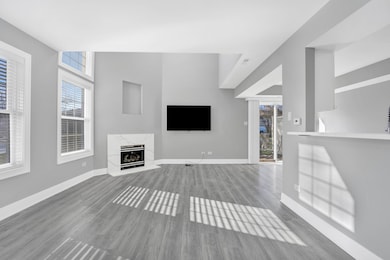
16114 Creekmont Ct Unit 16114 Tinley Park, IL 60487
East Fernway Park NeighborhoodHighlights
- Loft
- Stainless Steel Appliances
- Patio
- Christa Mcauliffe School Rated A-
- Skylights
- Laundry Room
About This Home
As of March 2025Welcome to your dream townhouse! This beautifully designed two-story townhome boasts two spacious bedrooms and a versatile loft that offers exciting potential for conversion. Step inside to discover a bright and inviting space featuring sleek laminate flooring and fresh, clean carpets throughout. The home has been freshly painted, creating a modern and welcoming atmosphere. The white modern cabinets are complemented by contemporary finishes, making the kitchen a true highlight. You'll also appreciate the brand-new appliances that make meal prep a breeze. Additional features include an attached garage for your convenience and easy access to all that Orland and Tinley Park have to offer-shopping, dining, and entertainment are just moments away. Don't miss out on this fantastic opportunity to own a stylish and functional home in a highly desirable location!
Last Agent to Sell the Property
@properties Christie's International Real Estate License #475182092 Listed on: 02/04/2025

Townhouse Details
Home Type
- Townhome
Est. Annual Taxes
- $3,036
Year Built
- Built in 1992 | Remodeled in 2019
HOA Fees
- $300 Monthly HOA Fees
Parking
- 1 Car Garage
- Parking Included in Price
Home Design
- Asphalt Roof
- Concrete Perimeter Foundation
Interior Spaces
- 1,260 Sq Ft Home
- 2-Story Property
- Skylights
- Gas Log Fireplace
- Family Room
- Living Room with Fireplace
- Combination Kitchen and Dining Room
- Loft
Kitchen
- Range
- Microwave
- High End Refrigerator
- Dishwasher
- Stainless Steel Appliances
Flooring
- Carpet
- Laminate
Bedrooms and Bathrooms
- 2 Bedrooms
- 2 Potential Bedrooms
Laundry
- Laundry Room
- Gas Dryer Hookup
Outdoor Features
- Patio
Utilities
- Forced Air Heating and Cooling System
- Heating System Uses Natural Gas
- Lake Michigan Water
Community Details
Overview
- Association fees include insurance, lawn care, scavenger, snow removal
- 4 Units
- Manager Association, Phone Number (815) 806-9990
- Westberry Subdivision
- Property managed by HSR Property Services
Pet Policy
- Dogs and Cats Allowed
Ownership History
Purchase Details
Home Financials for this Owner
Home Financials are based on the most recent Mortgage that was taken out on this home.Purchase Details
Home Financials for this Owner
Home Financials are based on the most recent Mortgage that was taken out on this home.Purchase Details
Home Financials for this Owner
Home Financials are based on the most recent Mortgage that was taken out on this home.Purchase Details
Home Financials for this Owner
Home Financials are based on the most recent Mortgage that was taken out on this home.Purchase Details
Home Financials for this Owner
Home Financials are based on the most recent Mortgage that was taken out on this home.Purchase Details
Home Financials for this Owner
Home Financials are based on the most recent Mortgage that was taken out on this home.Similar Homes in Tinley Park, IL
Home Values in the Area
Average Home Value in this Area
Purchase History
| Date | Type | Sale Price | Title Company |
|---|---|---|---|
| Warranty Deed | $285,000 | None Listed On Document | |
| Warranty Deed | -- | Fidelity National Title | |
| Special Warranty Deed | $123,500 | Chicago Title | |
| Interfamily Deed Transfer | -- | Specialty Title Services Inc | |
| Warranty Deed | $123,000 | 1St American Title | |
| Warranty Deed | $121,500 | -- |
Mortgage History
| Date | Status | Loan Amount | Loan Type |
|---|---|---|---|
| Previous Owner | $279,837 | New Conventional | |
| Previous Owner | $232,200 | New Conventional | |
| Previous Owner | $154,782 | Credit Line Revolving | |
| Previous Owner | $145,600 | New Conventional | |
| Previous Owner | $134,000 | FHA | |
| Previous Owner | $127,500 | Unknown | |
| Previous Owner | $119,300 | No Value Available | |
| Previous Owner | $115,400 | No Value Available |
Property History
| Date | Event | Price | Change | Sq Ft Price |
|---|---|---|---|---|
| 03/28/2025 03/28/25 | Sold | $285,000 | +1.8% | $226 / Sq Ft |
| 02/13/2025 02/13/25 | Pending | -- | -- | -- |
| 02/04/2025 02/04/25 | For Sale | $280,000 | 0.0% | $222 / Sq Ft |
| 04/17/2024 04/17/24 | Rented | $2,700 | 0.0% | -- |
| 04/02/2024 04/02/24 | For Rent | $2,700 | 0.0% | -- |
| 09/27/2022 09/27/22 | Sold | $258,000 | -2.6% | $205 / Sq Ft |
| 07/29/2022 07/29/22 | Pending | -- | -- | -- |
| 07/14/2022 07/14/22 | For Sale | $264,900 | 0.0% | $210 / Sq Ft |
| 06/15/2022 06/15/22 | Pending | -- | -- | -- |
| 06/10/2022 06/10/22 | For Sale | $264,900 | 0.0% | $210 / Sq Ft |
| 05/11/2022 05/11/22 | Pending | -- | -- | -- |
| 05/07/2022 05/07/22 | For Sale | $264,900 | +114.7% | $210 / Sq Ft |
| 06/28/2019 06/28/19 | Sold | $123,375 | -1.3% | -- |
| 06/24/2019 06/24/19 | Pending | -- | -- | -- |
| 06/24/2019 06/24/19 | For Sale | $125,000 | +1.3% | -- |
| 06/18/2019 06/18/19 | Off Market | $123,375 | -- | -- |
| 06/18/2019 06/18/19 | Price Changed | $125,000 | -7.4% | -- |
| 06/04/2019 06/04/19 | For Sale | $135,000 | +9.4% | -- |
| 05/24/2019 05/24/19 | Off Market | $123,375 | -- | -- |
| 05/15/2019 05/15/19 | For Sale | $140,000 | +3.7% | -- |
| 05/15/2019 05/15/19 | Price Changed | $135,000 | +9.4% | -- |
| 05/04/2019 05/04/19 | Off Market | $123,375 | -- | -- |
| 04/19/2019 04/19/19 | For Sale | $140,000 | -- | -- |
Tax History Compared to Growth
Tax History
| Year | Tax Paid | Tax Assessment Tax Assessment Total Assessment is a certain percentage of the fair market value that is determined by local assessors to be the total taxable value of land and additions on the property. | Land | Improvement |
|---|---|---|---|---|
| 2024 | $3,036 | $18,687 | $2,336 | $16,351 |
| 2023 | $3,036 | $18,687 | $2,336 | $16,351 |
| 2022 | $3,036 | $11,939 | $1,869 | $10,070 |
| 2021 | $2,970 | $11,937 | $1,868 | $10,069 |
| 2020 | $4,012 | $11,937 | $1,868 | $10,069 |
| 2019 | $2,778 | $11,996 | $1,751 | $10,245 |
| 2018 | $2,717 | $11,996 | $1,751 | $10,245 |
| 2017 | $2,663 | $11,996 | $1,751 | $10,245 |
| 2016 | $2,958 | $11,405 | $1,635 | $9,770 |
| 2015 | $2,885 | $11,405 | $1,635 | $9,770 |
| 2014 | $2,879 | $11,405 | $1,635 | $9,770 |
| 2013 | $2,944 | $12,378 | $1,635 | $10,743 |
Agents Affiliated with this Home
-
Salma Torres

Seller's Agent in 2025
Salma Torres
@ Properties
(630) 390-4003
2 in this area
203 Total Sales
-
Marianne Rodriguez

Buyer's Agent in 2025
Marianne Rodriguez
Habloft LLC
(815) 641-3130
1 in this area
31 Total Sales
-
Danielle Moy

Buyer's Agent in 2024
Danielle Moy
@ Properties
(708) 466-4075
32 in this area
1,139 Total Sales
-
Slawomir Nowak

Seller's Agent in 2022
Slawomir Nowak
Exit Realty Redefined
(773) 837-4815
2 in this area
65 Total Sales
-
Susan Miller

Seller's Agent in 2019
Susan Miller
Ravinia Realty & Mgmt LLC
(708) 403-6785
1 in this area
130 Total Sales
-
N
Buyer's Agent in 2019
Non Member
NON MEMBER
Map
Source: Midwest Real Estate Data (MRED)
MLS Number: 12283776
APN: 27-23-104-026-1039
- 16200 Apple Ln Unit 1
- 8530 Westberry Ln Unit 8530
- 8534 Westberry Ln Unit 8534
- 8743 Crystal Creek Dr
- 11220 W 159th St
- 8517 Steven Place Unit 4
- 15829 Orlan Brook Dr Unit 26
- 8440 163rd St
- 16065 Pine Dr Unit 1471
- 8305 160th Place Unit 772
- 8919 Meadowview Dr
- 16052 Eagle Ridge Dr Unit 317
- 15806 Farm Hill Dr Unit 4B
- 15730 Orlan Brook Dr Unit 206
- 16025 Eagle Ridge Dr Unit 2N
- 15720 Orlan Brook Dr Unit 202
- 15720 Orlan Brook Dr Unit 203
- 16143 Eagle Ridge Dr
- 16026 90th Ave
- 16165 Haven Ave
