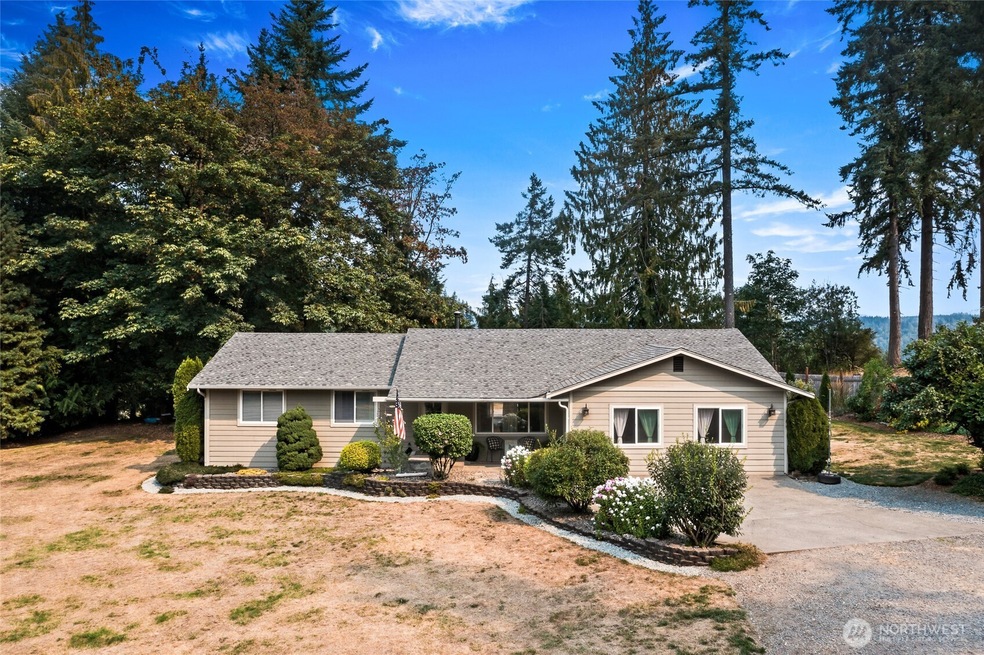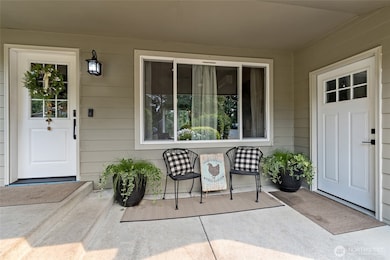16115 243rd St E Graham, WA 98338
Estimated payment $5,143/month
Highlights
- Stables
- Sauna
- River View
- Greenhouse
- RV Access or Parking
- Fruit Trees
About This Home
Experience refined country living on this private 5-acres. The updated home features a designer kitchen w/ custom cabinetry, granite counters, premium appliances, new flooring, efficient mini-split, and a 46x20 entertaining deck and views of Mount Rainier. Outdoors you’ll find landscaped grounds, gardens, orchard with apples, pears, plums, figs, a thriving raspberry patch, greenhouse, chicken coops, two-stall barn, and covered kennel—perfect for hobby farm living. The 40x66 shop is a showpiece with three oversized bays (including 14’ RV door), 220V power, RV hookups, a 20x40 multipurpose room for your ADU ideas, and expansive storage. A rare opportunity to own a property combining privacy, beauty, and functionality.
Source: Northwest Multiple Listing Service (NWMLS)
MLS#: 2430647
Open House Schedule
-
Friday, January 30, 20265:00 to 7:00 pm1/30/2026 5:00:00 PM +00:001/30/2026 7:00:00 PM +00:00Add to Calendar
-
Saturday, January 31, 202610:00 to 12:00 am1/31/2026 10:00:00 AM +00:001/31/2026 12:00:00 AM +00:00Add to Calendar
Home Details
Home Type
- Single Family
Est. Annual Taxes
- $7,511
Year Built
- Built in 1993
Lot Details
- 5.13 Acre Lot
- Dirt Road
- Street terminates at a dead end
- Dog Run
- Partially Fenced Property
- Brush Vegetation
- Level Lot
- Fruit Trees
- Garden
Property Views
- River
- Mountain
- Territorial
- Limited
Home Design
- Contemporary Architecture
- Poured Concrete
- Composition Roof
- Cement Board or Planked
Interior Spaces
- 1,912 Sq Ft Home
- 1-Story Property
- Central Vacuum
- Ceiling Fan
- Wood Burning Fireplace
- Dining Room
- Sauna
- Storm Windows
Kitchen
- Stove
- Microwave
- Dishwasher
Bedrooms and Bathrooms
- 3 Main Level Bedrooms
- Bathroom on Main Level
Parking
- 3 Car Detached Garage
- Driveway
- RV Access or Parking
Outdoor Features
- Deck
- Greenhouse
- Outbuilding
Schools
- Kapowsin Elementary School
- Frontier Jnr High Middle School
- Graham-Kapowsin High School
Farming
- Pasture
Horse Facilities and Amenities
- Horses Allowed On Property
- Stables
Utilities
- Ductless Heating Or Cooling System
- Forced Air Heating System
- Septic Tank
Community Details
- No Home Owners Association
- Bethel Subdivision
Listing and Financial Details
- Down Payment Assistance Available
- Visit Down Payment Resource Website
- Assessor Parcel Number 0518191044
Map
Tax History
| Year | Tax Paid | Tax Assessment Tax Assessment Total Assessment is a certain percentage of the fair market value that is determined by local assessors to be the total taxable value of land and additions on the property. | Land | Improvement |
|---|---|---|---|---|
| 2025 | $7,520 | $688,100 | $243,400 | $444,700 |
| 2024 | $7,520 | $675,200 | $243,400 | $431,800 |
| 2023 | $7,520 | $637,100 | $258,000 | $379,100 |
| 2022 | $6,544 | $608,700 | $258,000 | $350,700 |
| 2021 | $6,158 | $435,900 | $167,500 | $268,400 |
| 2019 | $4,716 | $405,000 | $141,300 | $263,700 |
| 2018 | $5,243 | $384,900 | $134,800 | $250,100 |
| 2017 | $4,809 | $341,700 | $105,600 | $236,100 |
| 2016 | $4,371 | $290,300 | $96,700 | $193,600 |
| 2014 | $3,775 | $258,700 | $87,400 | $171,300 |
| 2013 | $3,775 | $250,900 | $96,700 | $154,200 |
Property History
| Date | Event | Price | List to Sale | Price per Sq Ft |
|---|---|---|---|---|
| 01/07/2026 01/07/26 | Price Changed | $869,993 | -0.6% | $455 / Sq Ft |
| 10/02/2025 10/02/25 | Price Changed | $874,993 | -2.8% | $458 / Sq Ft |
| 09/08/2025 09/08/25 | For Sale | $899,993 | -- | $471 / Sq Ft |
Purchase History
| Date | Type | Sale Price | Title Company |
|---|---|---|---|
| Interfamily Deed Transfer | -- | Lawyers Title | |
| Interfamily Deed Transfer | -- | Transnation Title | |
| Quit Claim Deed | -- | -- | |
| Interfamily Deed Transfer | -- | -- | |
| Warranty Deed | -- | Chicago Title |
Mortgage History
| Date | Status | Loan Amount | Loan Type |
|---|---|---|---|
| Open | $300,600 | Credit Line Revolving | |
| Closed | $153,000 | Stand Alone Refi Refinance Of Original Loan | |
| Previous Owner | $151,500 | Purchase Money Mortgage | |
| Closed | $45,000 | No Value Available |
Source: Northwest Multiple Listing Service (NWMLS)
MLS Number: 2430647
APN: 051819-1044
- 15809 239th St E
- 24608 158th Ave E
- 23105 165th Ave E
- 23015 168th Ave E
- 15004 230th St E
- 14512 246th St E
- 22721 149th Ave E
- 15407 264th St E
- 17012 226th Street Ct E
- 17118 226th St Ct E
- 16302 216th St E
- 23017 138th Ave E
- 21401 161st Ave E
- 26707 Orville Rd E
- 13815 227th Street Ct E
- 15821 269th St E
- 26908 159th Ave E
- 23811 128th Ave E
- 12722 247th St E
- 12619 240th Street Ct E
- 16619 249th St E
- 17701 135th Avenue Ct E
- 18798 108th Avenue Ct E
- 18726 Lipoma Place E
- 10234 194th St E
- 18722 106th Avenue Ct E
- 18412 111th Ave E
- 12020 Sunrise Blvd E
- 18002 Lipoma Firs E
- 17248 117th Ave E
- 16303 121st Ave E
- 9202 176th St E
- 10020 167th Street Ct E
- 15250 208th Avenue Ct E
- 7722 176th St E
- 14209 E 103rd Avenue Ct
- 14108 Meridian Ave E
- 12977 Summer Ln E
- 4713 216th Street Ct E
- 22506 44th Avenue Ct E







