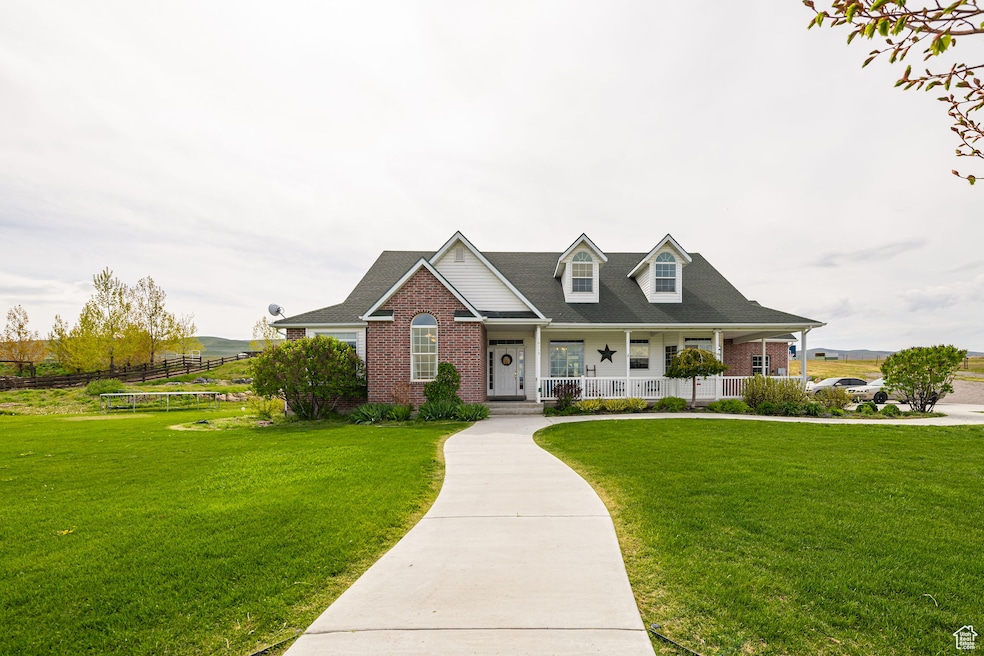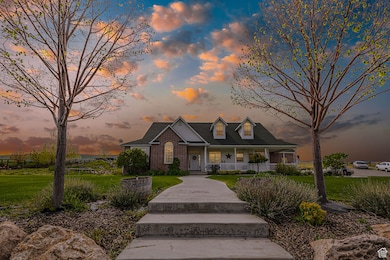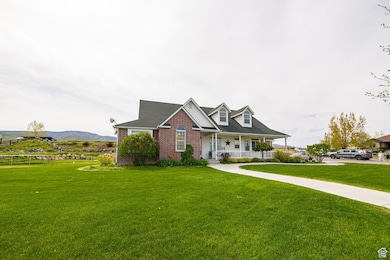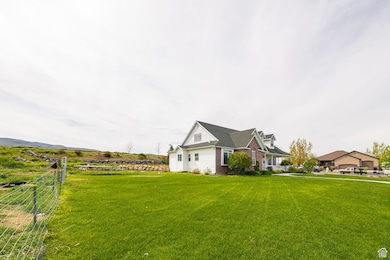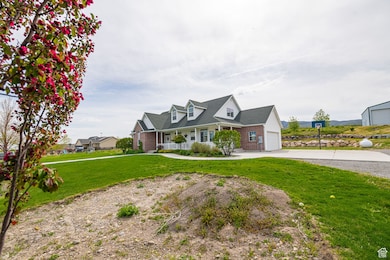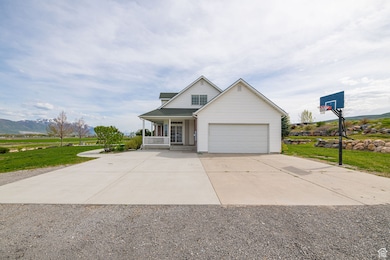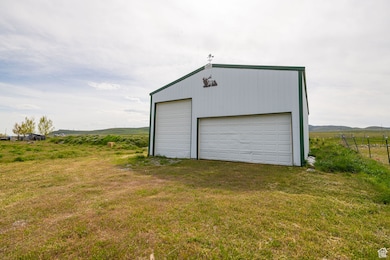16115 N 6000 W Riverside, UT 84334
Estimated payment $4,129/month
Highlights
- Barn
- RV or Boat Parking
- Pine Trees
- Horse Property
- Updated Kitchen
- Mountain View
About This Home
Enjoy sweeping valley and mountain views from this 1.36-acre home with a large, detached garage/barn - an ideal horse property. Inside, you'll find a welcoming entry, formal living room, and a bedroom suite. The open great room flows into the dining area and bright kitchen, perfect for gatherings. The basement offers plenty of space for games or hobbies. Two master suites feature jetted tubs and walk-in closets. Conveniently located near I-15, this home offers the best of country living with modern comfort. Don't miss it-schedule your showing today! Water share with RNG water company. School bus stops at the front door. Only a 15 minutes drive to Logan. New Super Target getting built 15 minutes away. 5 minutes from world famous crystal hot springs. 1 mile from I-15 entrance. 1 hour from salt lake city.
Home Details
Home Type
- Single Family
Est. Annual Taxes
- $3,469
Year Built
- Built in 2002
Lot Details
- 1.36 Acre Lot
- Partially Fenced Property
- Landscaped
- Terraced Lot
- Pine Trees
- Property is zoned Single-Family
Parking
- 6 Car Attached Garage
- RV or Boat Parking
Property Views
- Mountain
- Valley
Home Design
- Brick Exterior Construction
Interior Spaces
- 5,392 Sq Ft Home
- 3-Story Property
- Vaulted Ceiling
- Ceiling Fan
- 1 Fireplace
- Wood Burning Stove
- Double Pane Windows
- Window Treatments
- French Doors
- Sliding Doors
- Great Room
- Den
- Basement Fills Entire Space Under The House
- Electric Dryer Hookup
Kitchen
- Updated Kitchen
- Built-In Oven
- Gas Range
- Microwave
- Granite Countertops
- Disposal
Flooring
- Wood
- Carpet
- Tile
Bedrooms and Bathrooms
- 6 Bedrooms | 2 Main Level Bedrooms
- Walk-In Closet
- 4 Full Bathrooms
- Hydromassage or Jetted Bathtub
- Bathtub With Separate Shower Stall
Outdoor Features
- Horse Property
- Covered Patio or Porch
- Basketball Hoop
- Separate Outdoor Workshop
- Outbuilding
- Play Equipment
Schools
- Fielding Elementary School
- Alice C Harris Middle School
- Bear River High School
Utilities
- Forced Air Heating and Cooling System
- Heating System Uses Propane
- Heating System Uses Wood
- Natural Gas Not Available
- Septic Tank
- TV Antenna
Additional Features
- Sprinkler System
- Barn
Community Details
- No Home Owners Association
Listing and Financial Details
- Home warranty included in the sale of the property
- Assessor Parcel Number 06-110-0021
Map
Home Values in the Area
Average Home Value in this Area
Tax History
| Year | Tax Paid | Tax Assessment Tax Assessment Total Assessment is a certain percentage of the fair market value that is determined by local assessors to be the total taxable value of land and additions on the property. | Land | Improvement |
|---|---|---|---|---|
| 2025 | $3,859 | $717,410 | $130,000 | $587,410 |
| 2024 | $3,469 | $726,975 | $130,000 | $596,975 |
| 2023 | $3,759 | $799,027 | $130,000 | $669,027 |
| 2022 | $3,637 | $399,524 | $35,750 | $363,774 |
| 2021 | $2,436 | $428,324 | $30,000 | $398,324 |
| 2020 | $2,521 | $428,324 | $30,000 | $398,324 |
| 2019 | $2,234 | $199,065 | $16,500 | $182,565 |
| 2018 | $2,101 | $175,252 | $16,500 | $158,752 |
| 2017 | $2,171 | $318,640 | $16,500 | $288,640 |
| 2016 | $2,065 | $167,693 | $16,500 | $151,193 |
| 2015 | $1,968 | $163,638 | $16,500 | $147,138 |
| 2014 | $1,968 | $156,631 | $16,500 | $140,131 |
| 2013 | -- | $143,892 | $16,500 | $127,392 |
Property History
| Date | Event | Price | List to Sale | Price per Sq Ft |
|---|---|---|---|---|
| 10/27/2025 10/27/25 | Price Changed | $730,000 | -4.6% | $135 / Sq Ft |
| 09/23/2025 09/23/25 | For Sale | $765,000 | -- | $142 / Sq Ft |
Purchase History
| Date | Type | Sale Price | Title Company |
|---|---|---|---|
| Warranty Deed | -- | Amer Secure Title Tremonton | |
| Interfamily Deed Transfer | -- | American Secure Title Tremon | |
| Interfamily Deed Transfer | -- | None Available |
Mortgage History
| Date | Status | Loan Amount | Loan Type |
|---|---|---|---|
| Open | $272,964 | FHA |
Source: UtahRealEstate.com
MLS Number: 2113246
APN: 06-110-0021
- Berrington Plan at Lookout Mountain
- Stanton Plan at Lookout Mountain
- Cambria Plan at Lookout Mountain
- Brantwood Plan at Lookout Mountain
- Hallwood Plan at Lookout Mountain
- Vanbrough Plan at Lookout Mountain
- Norfolk Plan at Lookout Mountain
- Xavier Plan at Lookout Mountain
- Foxhill Plan at Lookout Mountain
- Knighton Plan at Lookout Mountain
- Winfield Plan at Lookout Mountain
- Edgeworth Plan at Lookout Mountain
- Somerley Plan at Lookout Mountain
- Aldin Plan at Lookout Mountain
- Northfield Plan at Lookout Mountain
- Oakfield Plan at Lookout Mountain
- Denford Plan at Lookout Mountain
- 16580 N 5200 W
- 1134 E 1150 S
- 62 N 900 W
- 1295 Riverview Dr Unit Basement Apt
- 434 W 400 N
- 245 N 400 W
- 724 S 100 W
- 3904 W 3000 N
- 5330 N Highway 38
- 1693 N 400 W
- 695 W 200 N
- 122 N 400 W Unit 122 North 400 West
- 545 W 600 N Unit 3
- 351 W 1600 N
- 430 W 550 N
- 1376 N 260 W
- 267 W 1100 N Unit 3
- 1561 110 Unit 202
- 364 W 200 N Unit 1
- 134 N 100 W
- 189 N 300 W Unit East Room
- 193 W 700 N
- 961 N 100 W
