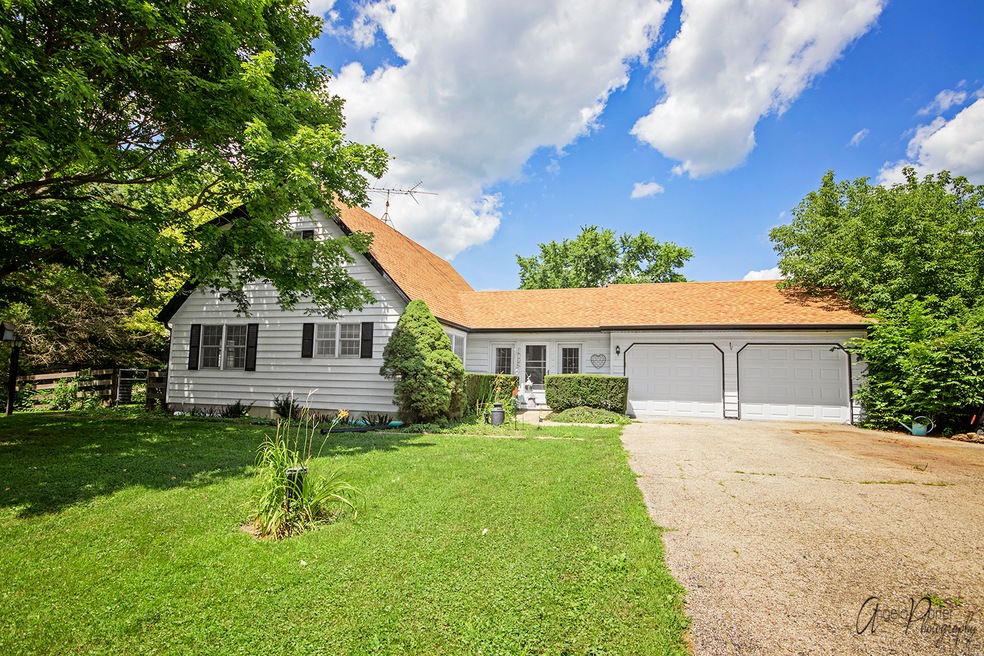
16116 Harmony Rd Huntley, IL 60142
Riley NeighborhoodEstimated Value: $497,000 - $534,000
Highlights
- Horses Allowed On Property
- Cape Cod Architecture
- Wooded Lot
- Leggee Elementary School Rated A
- Wood Burning Stove
- Vaulted Ceiling
About This Home
As of November 2018$10,000 BUYERS CREDIT FOR THE NEXT 2 WEEKS! Your going to love this Cape-Cod on 5+acres, 3 stall barn with electric, water and plenty of pastures. 4 bedrooms, 2 full baths, family room has vaulted ceilings with a beautiful Ben Franklin style wood burning stove. Large eat-in kitchen with beautiful hardwood floor, plenty of cabinets, full basement. Newer boiler and well pressure tank. Relax in the screened in porch and enjoy this beautiful property with mature trees and a feeling of total seclusion. A great country home not far from town and only 3 minutes commute to I90!
Last Agent to Sell the Property
Berkshire Hathaway HomeServices Starck Real Estate License #475179779 Listed on: 07/19/2018

Last Buyer's Agent
@properties Christie's International Real Estate License #475157966

Home Details
Home Type
- Single Family
Est. Annual Taxes
- $8,021
Year Built
- 1978
Lot Details
- Southern Exposure
- Fenced Yard
- Wooded Lot
Parking
- Attached Garage
- Garage Transmitter
- Garage Door Opener
- Driveway
- Parking Included in Price
- Garage Is Owned
Home Design
- Cape Cod Architecture
- Slab Foundation
- Asphalt Shingled Roof
- Box Stalls
- Cedar
Interior Spaces
- Vaulted Ceiling
- Wood Burning Stove
- Screened Porch
- Wood Flooring
- Partially Finished Basement
- Basement Fills Entire Space Under The House
- Storm Screens
Kitchen
- Breakfast Bar
- Oven or Range
- Dishwasher
Bedrooms and Bathrooms
- Main Floor Bedroom
- Bathroom on Main Level
- Soaking Tub
Utilities
- Heating System Uses Gas
- Well
- Private or Community Septic Tank
Additional Features
- Breezeway
- Horses Allowed On Property
Listing and Financial Details
- Senior Tax Exemptions
- Homeowner Tax Exemptions
- $10,000 Seller Concession
Ownership History
Purchase Details
Home Financials for this Owner
Home Financials are based on the most recent Mortgage that was taken out on this home.Purchase Details
Home Financials for this Owner
Home Financials are based on the most recent Mortgage that was taken out on this home.Purchase Details
Similar Homes in Huntley, IL
Home Values in the Area
Average Home Value in this Area
Purchase History
| Date | Buyer | Sale Price | Title Company |
|---|---|---|---|
| Shaw Joshua H | $320,000 | Attorney | |
| Falkenberg Erhardt S | $267,000 | -- | |
| Holle William E | -- | -- |
Mortgage History
| Date | Status | Borrower | Loan Amount |
|---|---|---|---|
| Open | Shaw Joshua H | $258,600 | |
| Closed | Shaw Joshua H | $256,000 | |
| Closed | Shaw Joshua H | $256,000 | |
| Previous Owner | Falkenberg Erhardt S | $102,000 | |
| Previous Owner | Falkenberg Erhardt S | $80,100 | |
| Previous Owner | Falkenber Erhardt S | $42,000 | |
| Previous Owner | Falkenberg Erhardt S | $100,000 |
Property History
| Date | Event | Price | Change | Sq Ft Price |
|---|---|---|---|---|
| 11/02/2018 11/02/18 | Sold | $320,000 | -1.5% | $139 / Sq Ft |
| 09/04/2018 09/04/18 | Pending | -- | -- | -- |
| 08/09/2018 08/09/18 | Price Changed | $325,000 | -3.0% | $141 / Sq Ft |
| 07/19/2018 07/19/18 | For Sale | $335,000 | -- | $146 / Sq Ft |
Tax History Compared to Growth
Tax History
| Year | Tax Paid | Tax Assessment Tax Assessment Total Assessment is a certain percentage of the fair market value that is determined by local assessors to be the total taxable value of land and additions on the property. | Land | Improvement |
|---|---|---|---|---|
| 2024 | $8,021 | $128,553 | $41,134 | $87,419 |
| 2023 | $7,923 | $116,335 | $37,194 | $79,141 |
| 2022 | $7,546 | $105,882 | $33,821 | $72,061 |
| 2021 | $8,431 | $114,431 | $43,083 | $71,348 |
| 2020 | $8,317 | $111,477 | $41,971 | $69,506 |
| 2019 | $8,001 | $106,656 | $40,156 | $66,500 |
| 2018 | $9,609 | $130,943 | $38,324 | $92,619 |
| 2017 | $9,632 | $126,381 | $36,989 | $89,392 |
| 2016 | $9,755 | $121,567 | $35,580 | $85,987 |
| 2013 | -- | $114,532 | $33,521 | $81,011 |
Agents Affiliated with this Home
-
Roxanne Johnson

Seller's Agent in 2018
Roxanne Johnson
Berkshire Hathaway HomeServices Starck Real Estate
(815) 347-0702
1 in this area
65 Total Sales
-
Neil Williams

Buyer's Agent in 2018
Neil Williams
@properties Christie's International Real Estate
(847) 800-6570
1 in this area
129 Total Sales
Map
Source: Midwest Real Estate Data (MRED)
MLS Number: MRD10023250
APN: 17-34-200-017
- 16013 Hillsboro Dr
- 16001 Burr Oak Dr
- 10909 Pebble Dr
- 15510 Botterman Rd
- 15816 Cardinal Dr
- 11114 Musgrave Pkwy
- 11904 Sunflower Ln
- Lot 1 Harmony Rd
- 10415 Ridge Ln
- 10702 Clearwater Way
- 10509 Henning Dr
- 10701 Clearwater Way
- 10502 Henning Dr
- 10415 Henning Dr
- 10408 Henning Dr
- 10309 Ellery Ln
- 10215 Oakdale Dr
- 47W041 Briarwood Ln
- 16301 Stacy Ln
- 10208 Oakdale Dr
- 16116 Harmony Rd
- 16110 Harmony Rd
- 16210 Harmony Rd
- 16220 Harmony Rd
- 16212 Peregrine Trail
- 16224 Harmony Rd
- 16216 Peregrine Trail
- 16208 Peregrine Trail
- 16101 Harmony Rd
- 16308 Harmony Rd
- 16206 Peregrine Trail
- 11605 Manda Dr
- 16205 Peregrine Trail
- 16202 Peregrine Trail
- 11620 Manda Dr
- 11475 Hillsboro Dr
- 11611 Manda Dr
- 11445 Hillsboro Dr
- 16312 Harmony Rd
- 11415 Hillsboro Dr
