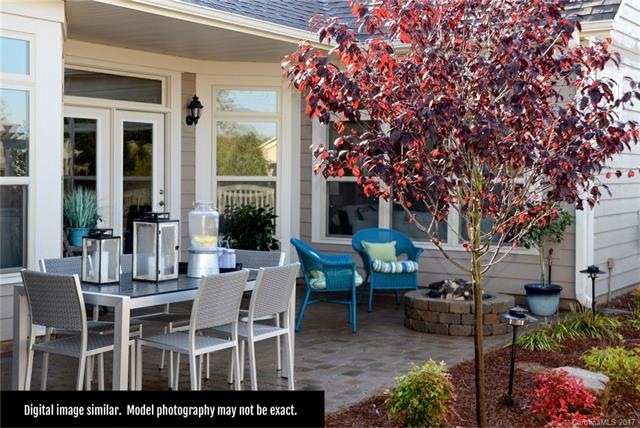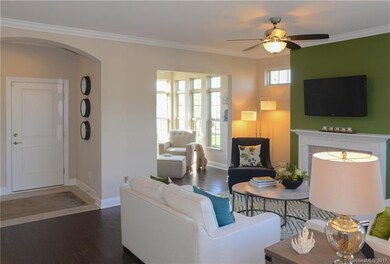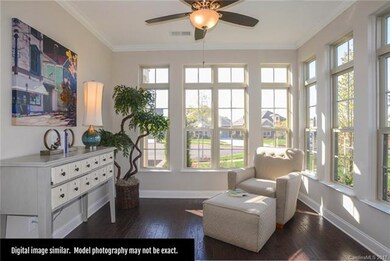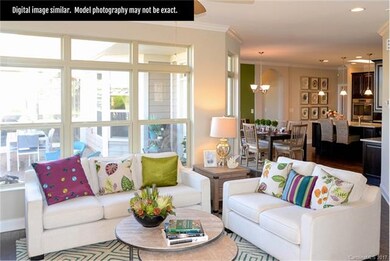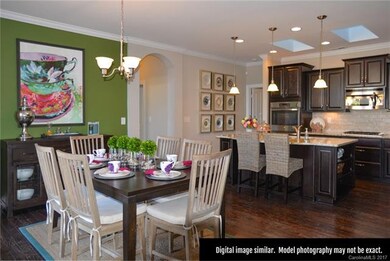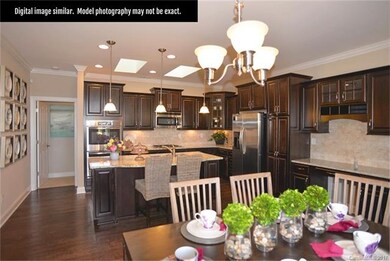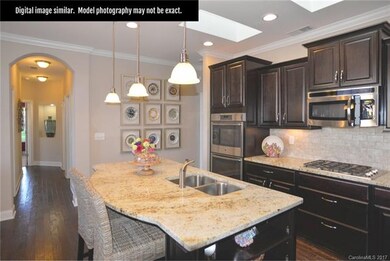
16116 Lakeside Loop Ln Unit 14 Cornelius, NC 28031
Estimated Value: $643,000 - $647,000
Highlights
- Fitness Center
- Senior Community
- Clubhouse
- Under Construction
- Open Floorplan
- Ranch Style House
About This Home
As of February 2018The Courtyards on lake Norman is a 55+ neighborhood that includes 67 private courtyard ranch style homes. Maintenance free exteriors with close proximity to Lake Norman, Jetton park, Ramsey Creek public beach, dog park, great shopping and restaurants. Community will feature a swimming pool, fully furnished clubhouse, exercise facility, walking paths, and shallow lake access. See agent remarks.
Last Agent to Sell the Property
Plowman Properties LLC. License #258471 Listed on: 09/05/2017
Home Details
Home Type
- Single Family
Year Built
- Built in 2017 | Under Construction
Lot Details
- Irrigation
- Lawn
HOA Fees
- $225 Monthly HOA Fees
Parking
- Attached Garage
Home Design
- Ranch Style House
- Slab Foundation
- Stone Siding
Interior Spaces
- Open Floorplan
- Tray Ceiling
- Fireplace
- Insulated Windows
Kitchen
- Oven
- Kitchen Island
Flooring
- Engineered Wood
- Tile
Bedrooms and Bathrooms
- Walk-In Closet
- 2 Full Bathrooms
Listing and Financial Details
- Assessor Parcel Number 00106354
Community Details
Overview
- Senior Community
- Henderson Properties Association, Phone Number (704) 535-1122
- Built by Epcon Communities
Amenities
- Clubhouse
Recreation
- Recreation Facilities
- Fitness Center
- Trails
Ownership History
Purchase Details
Purchase Details
Home Financials for this Owner
Home Financials are based on the most recent Mortgage that was taken out on this home.Similar Homes in the area
Home Values in the Area
Average Home Value in this Area
Purchase History
| Date | Buyer | Sale Price | Title Company |
|---|---|---|---|
| Keschinger Valerie | $550,000 | Knipp Law Office Pllc | |
| Ravencraft James A | $348,000 | None Available |
Mortgage History
| Date | Status | Borrower | Loan Amount |
|---|---|---|---|
| Previous Owner | Ravencraft James A | $574,342 |
Property History
| Date | Event | Price | Change | Sq Ft Price |
|---|---|---|---|---|
| 02/08/2018 02/08/18 | Sold | $382,895 | +0.2% | $241 / Sq Ft |
| 09/05/2017 09/05/17 | Pending | -- | -- | -- |
| 09/05/2017 09/05/17 | For Sale | $382,145 | -- | $241 / Sq Ft |
Tax History Compared to Growth
Tax History
| Year | Tax Paid | Tax Assessment Tax Assessment Total Assessment is a certain percentage of the fair market value that is determined by local assessors to be the total taxable value of land and additions on the property. | Land | Improvement |
|---|---|---|---|---|
| 2023 | $3,478 | $522,500 | $140,000 | $382,500 |
| 2022 | $3,371 | $392,400 | $145,000 | $247,400 |
| 2021 | $3,292 | $392,400 | $145,000 | $247,400 |
| 2020 | $3,292 | $392,400 | $145,000 | $247,400 |
| 2019 | $3,325 | $392,400 | $145,000 | $247,400 |
| 2018 | $2,983 | $0 | $0 | $0 |
| 2017 | $0 | $0 | $0 | $0 |
Agents Affiliated with this Home
-
Ryan Plowman

Seller's Agent in 2018
Ryan Plowman
Plowman Properties LLC.
(614) 499-7776
837 Total Sales
-
Mil Elliott

Buyer's Agent in 2018
Mil Elliott
RE/MAX
(704) 308-1497
49 Total Sales
Map
Source: Canopy MLS (Canopy Realtor® Association)
MLS Number: CAR3317848
APN: 001-063-54
- 16116 Lakeside Loop Ln
- 17112 Courtside Landing Dr
- 19143 Juanita Ln
- 18800 Nantz Rd
- 12152 Cambridge Square Dr
- 8925 Rosalyn Glen Rd Unit 106
- 9047 Rosalyn Glen Rd
- 18819 Cloverstone Cir Unit 28
- 18758 Silver Quay Dr Unit 31
- 18846 Cloverstone Cir
- 18840 Silver Quay Dr Unit 12
- 18845 Cloverstone Cir
- 18631 Harborside Dr Unit 35
- 18641 Harborside Dr Unit 33
- 18409 Harborside Dr Unit 10
- 8532 Westmoreland Lake Dr
- 8428 Westmoreland Lake Dr
- 18460 W Catawba Ave
- 7829 Village Harbor Dr Unit 12V
- 7844 Village Harbor Dr
- 16116 Lakeside Loop Ln Unit 14
- 16112 Lakeside Loop Ln Unit 13
- 16120 Lakeside Loop Ln
- 16124 Lakeside Loop Ln Unit 16
- 16124 Lakeside Loop Ln
- 16108 Lakeside Loop Ln
- 16128 Lakeside Loop Ln
- 16104 Lakeside Loop Ln Unit 11
- 16111 Lakeside Loop Ln Unit 32
- 16119 Lakeside Loop Ln
- 16107 Lakeside Loop Ln Unit 33
- 16123 Lakeside Loop Ln Unit 29
- 16204 Lakeside Loop Ln
- 16030 Lakeside Loop Ln
- 16103 Lakeside Loop Ln
- 16127 Lakeside Loop Ln
- 16208 Lakeside Loop Ln Unit 19
- 16203 Lakeside Loop Ln Unit 27
- 16203 Lakeside Loop Ln
- 17120 Courtside Landing Dr Unit 60
