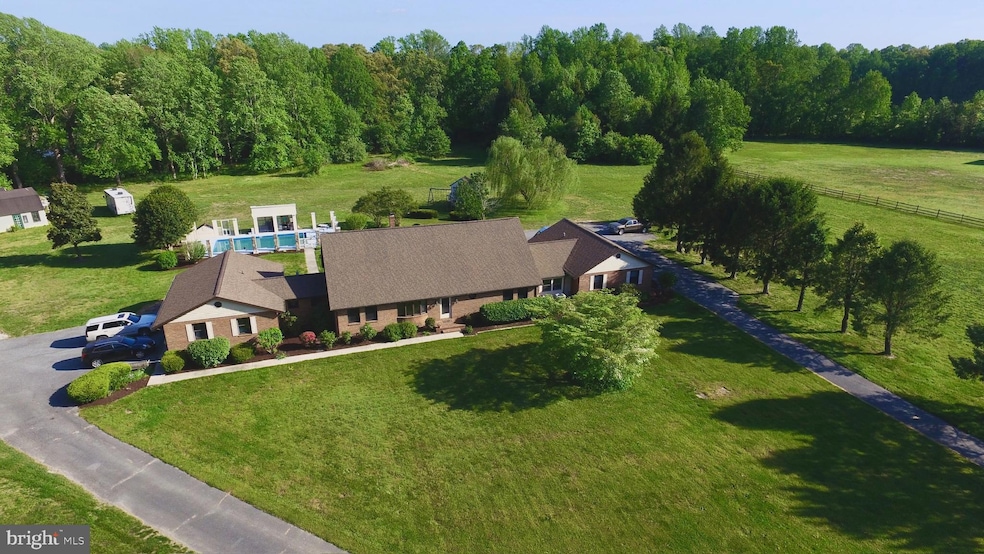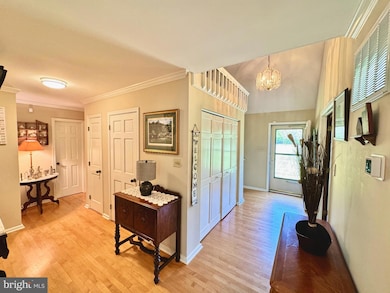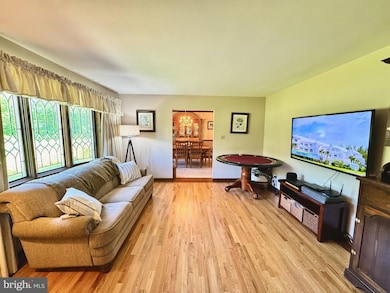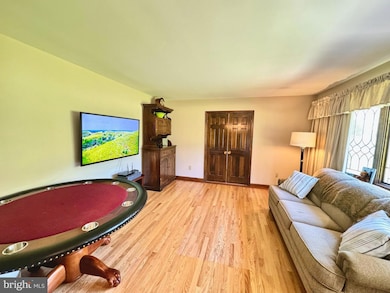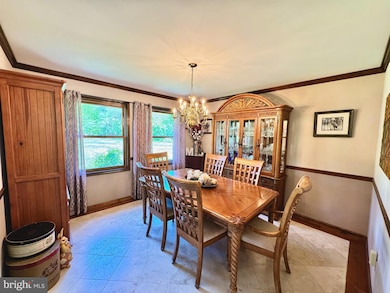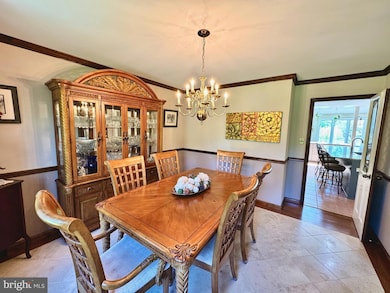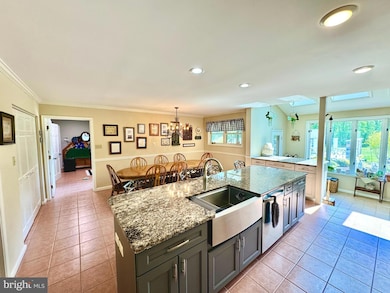Estimated payment $8,113/month
Highlights
- 550 Feet of Waterfront
- Barn
- 8.61 Acre Lot
- Milton Elementary School Rated A
- Private Pool
- Deck
About This Home
East of Rt. One. This large home with an attached home office with separate entrance. The office was used for the owners' parents as a 2 bedroom, 1.5 bath apartment with LR, eat-in kitchen,sunroom and laundry, so hook-ups are in place. It is approx. 1222 sq.ft, making the home sq ft. approx. 3732.The main house has 5 bedrooms, 3.5 baths. First floor has foyer entrance, LR (serves as a game room), carpeted family room, Sunroom, large eat in kitchen, formal dining room, laundry room going to the garage. The kitchen has granite countertops and was updated approx. 4 years ago. also soft close maple cabinets. The sunroom is off the kitchen with large windows overlooking the pool and beautiful gardens and leads out to a screen in porch, and the pool area also has a screened in area. There are two bedrooms on the first floor. This home has a lot of built in shelving, storage areas, and the family room has pocket doors and an electric fireplace with heat and colors and a built in TV above it. There is a geothermal heat pump for the first floor, a heat pump on the second floor and another heat pump for the office space.
This spacious home was built by a local contractor-CFS Construction, having an excellent reputation throughout lower Delaware.
There is a large barn in the back with concrete flooring, and a garage door with opener, and a loft area. The property has 550 ft. on Old Mill Creek.
From this property, it is 7 miles to Lewes Beach.
If you are looking for wildlife acreage, seclusion , serenity, peace and quiet, this could be your place. This property is well suited for horses, gardening, with low maintenance fees. the acreage goes down to the middle of Old Mill Creek. Some furniture could be for sale. The few chickens can stay or go.
Home Details
Home Type
- Single Family
Est. Annual Taxes
- $2,162
Year Built
- Built in 1986 | Remodeled in 2020
Lot Details
- 8.61 Acre Lot
- 550 Feet of Waterfront
- Home fronts navigable water
- Creek or Stream
- Open Space
- Hunting Land
- Landscaped
- Secluded Lot
- Irregular Lot
- Cleared Lot
- Backs to Trees or Woods
- Back Yard
- Property is in very good condition
- Property is zoned AR-1
HOA Fees
- $38 Monthly HOA Fees
Parking
- 2 Car Attached Garage
- Parking Storage or Cabinetry
- Side Facing Garage
- Garage Door Opener
- Driveway
- Off-Street Parking
Home Design
- Traditional Architecture
- Brick Exterior Construction
- Architectural Shingle Roof
- Vinyl Siding
Interior Spaces
- 4,944 Sq Ft Home
- Property has 2 Levels
- Built-In Features
- Bar
- Wainscoting
- Ceiling Fan
- Skylights
- Wood Burning Fireplace
- Fireplace With Glass Doors
- Stone Fireplace
- Electric Fireplace
- Window Treatments
- Family Room Off Kitchen
- Formal Dining Room
Kitchen
- Breakfast Area or Nook
- Built-In Oven
- Electric Oven or Range
- Range Hood
- Built-In Microwave
- Freezer
- Ice Maker
- Dishwasher
- Stainless Steel Appliances
- Kitchen Island
- Upgraded Countertops
Flooring
- Wood
- Ceramic Tile
Bedrooms and Bathrooms
- 5 Main Level Bedrooms
- Walk-In Closet
Laundry
- Laundry Room
- Electric Dryer
- Washer
Unfinished Basement
- Partial Basement
- Crawl Space
Home Security
- Motion Detectors
- Monitored
- Fire and Smoke Detector
Outdoor Features
- Private Pool
- Canoe or Kayak Water Access
- Stream or River on Lot
- Deck
- Screened Patio
- Exterior Lighting
- Office or Studio
- Outbuilding
- Breezeway
- Porch
Schools
- Cape Henlopen High School
Utilities
- Zoned Heating and Cooling System
- Heat Pump System
- Well
- Electric Water Heater
- On Site Septic
- Satellite Dish
Additional Features
- Level Entry For Accessibility
- Barn
Community Details
- $1,350 Capital Contribution Fee
- Association fees include road maintenance
- Built by CFS Construction
- Willow Creek Subdivision
Listing and Financial Details
- Tax Lot 26
- Assessor Parcel Number 235-23.00-78.00
Map
Home Values in the Area
Average Home Value in this Area
Tax History
| Year | Tax Paid | Tax Assessment Tax Assessment Total Assessment is a certain percentage of the fair market value that is determined by local assessors to be the total taxable value of land and additions on the property. | Land | Improvement |
|---|---|---|---|---|
| 2025 | $1,795 | $43,900 | $8,600 | $35,300 |
| 2024 | $1,664 | $43,900 | $8,600 | $35,300 |
| 2023 | $1,662 | $43,900 | $8,600 | $35,300 |
| 2022 | $1,587 | $43,900 | $8,600 | $35,300 |
| 2021 | $1,667 | $43,900 | $8,600 | $35,300 |
| 2020 | $2,061 | $43,900 | $8,600 | $35,300 |
| 2019 | $1,664 | $43,900 | $8,600 | $35,300 |
| 2018 | $1,528 | $43,900 | $0 | $0 |
| 2017 | $1,446 | $43,900 | $0 | $0 |
| 2016 | $1,254 | $43,900 | $0 | $0 |
| 2015 | $1,176 | $43,900 | $0 | $0 |
| 2014 | $1,163 | $43,900 | $0 | $0 |
Property History
| Date | Event | Price | List to Sale | Price per Sq Ft |
|---|---|---|---|---|
| 10/21/2025 10/21/25 | Price Changed | $1,495,000 | -9.4% | $302 / Sq Ft |
| 07/21/2025 07/21/25 | For Sale | $1,650,000 | -- | $334 / Sq Ft |
Source: Bright MLS
MLS Number: DESU2091204
APN: 235-23.00-78.00
- 16556 Samuel Paynter Blvd Unit 189
- 11 Roberts Rd
- 16830 Sherbrooke Rd
- 16853 Sherbrooke Rd
- 16872 Lancaster Rd
- 16466 Samuel Paynter Blvd
- 16240 John Rowland Trail
- 16612 Howard Millman Ln
- 31460 Point Dr
- 31044 Sycamore Dr
- 16327 Old Mill Rd
- 16262 John Rowland Trail
- 30859 Edgewater Dr
- 203 Heronwood Ln
- 15519 Coastal Hwy
- 16288 Corkscrew Ct Unit 203
- 16455 Barney Ln
- 120 Madison Dr
- 32019 Janice Rd
- 32000 Janice Rd Unit 42942
- 16335 Abraham Potter Run Unit 103
- 16402 Corkscrew Ct
- 17036 Kaeleigh Ct
- 17275 King Phillip Way Unit 9
- 17293 King Phillip Way Unit 10
- 17314 King Philip Way
- 17079 Apples Way
- 16406 Stormy Way
- 24160 Port Ln
- 17444 Slipper Shell Way
- 20141 Riesling Ln
- 20141 Riesling Ln Unit 406
- 20141 Riesling Ln Unit 306
- 24258 Zinfandel Ln
- 17236 Pine Water Dr
- 24238 Zinfandel Ln
- 12001 Old Vine Blvd
- 12001 Old Vine Blvd Unit 305
- 29847 Sandstone Dr
- 17054 N Brandt St Unit 1206
