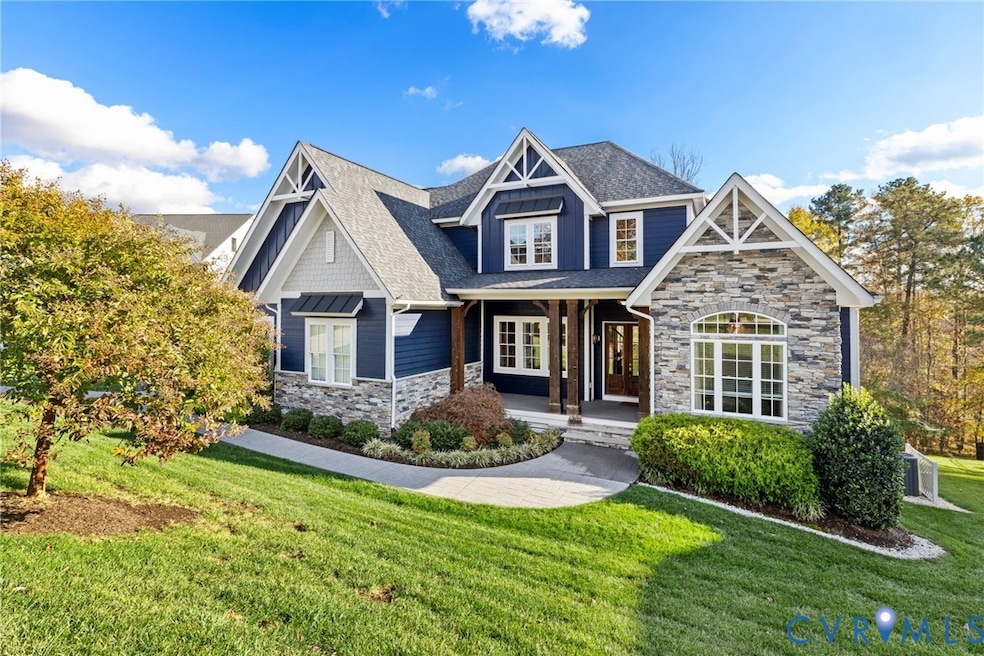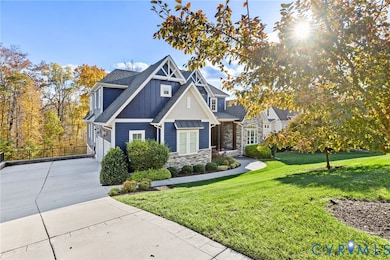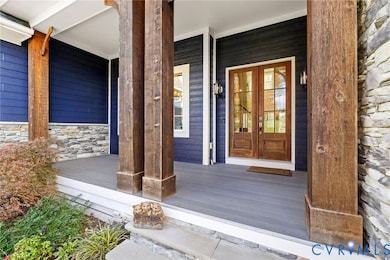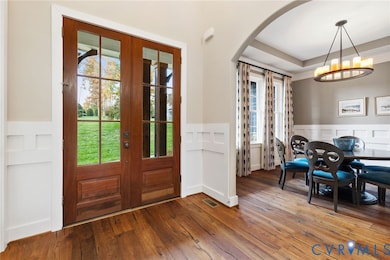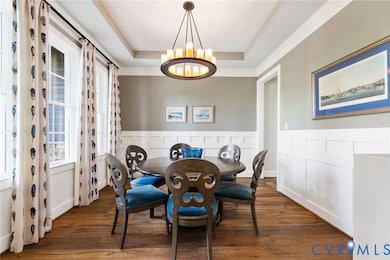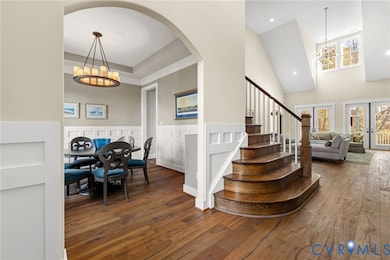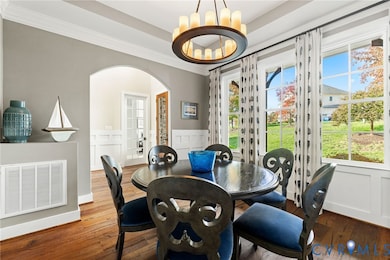16118 Old Castle Rd Midlothian, VA 23112
Estimated payment $9,005/month
Highlights
- Outdoor Pool
- Custom Home
- Cathedral Ceiling
- Midlothian High School Rated A
- 0.97 Acre Lot
- Wood Flooring
About This Home
Welcome to your dream home in the award-winning community of Hallsley.
Set on nearly an acre of wooded privacy, this custom-built Craftsman offers more than 6,500 square feet of beautifully finished living space with 5 bedrooms, 4.5 baths, and a heated/cooled garage. Designed with both elegance and comfort in mind, this home combines timeless architectural details with modern luxury throughout.
Step inside to soaring 10-foot ceilings, a dramatic mix of vaulted and two-story spaces, and refined finishes including coffered ceilings and stone fireplaces. At the heart of the home, the chef’s kitchen shines with leathered granite countertops, abundant custom cabinetry, and an oversized island - perfectly designed for entertaining. The first-floor primary suite is a true retreat, showcasing a tray ceiling, expansive walk-in closet, and a spa-like bath with an oversized steam shower and separate soaking tub. A private study and formal dining room add both function and sophistication to the main level.
Upstairs, three spacious bedrooms and two full baths provide comfort for family and guests, while the finished walk-out basement offers endless possibilities. Complete with a full wet bar, private bedroom suite, exercise room, and generous recreation area, this space can easily serve as an in-law suite or ultimate entertaining level.
Outdoor living is equally impressive with a screened porch overlooking a serene, wooded backyard - offering rare privacy and ample space to create your own dream backyard with a pool.
This exceptional property combines luxury, flexibility, and location in one of Midlothian’s most desirable neighborhoods. Priced at $197k below county assessment, don’t miss the opportunity to make it yours.
Home Details
Home Type
- Single Family
Est. Annual Taxes
- $14,659
Year Built
- Built in 2016
Lot Details
- 0.97 Acre Lot
- Landscaped
- Zoning described as R15
HOA Fees
- $125 Monthly HOA Fees
Parking
- 2.5 Car Attached Garage
- Heated Garage
- Garage Door Opener
- Driveway
Home Design
- Custom Home
- Craftsman Architecture
- Fire Rated Drywall
- Frame Construction
- Composition Roof
- HardiePlank Type
- Stone
Interior Spaces
- 6,538 Sq Ft Home
- 3-Story Property
- Tray Ceiling
- Cathedral Ceiling
- 2 Fireplaces
- Stone Fireplace
- Gas Fireplace
- Separate Formal Living Room
- Screened Porch
- Partial Basement
Kitchen
- Eat-In Kitchen
- Dishwasher
- Granite Countertops
Flooring
- Wood
- Partially Carpeted
- Ceramic Tile
Bedrooms and Bathrooms
- 5 Bedrooms
- Primary Bedroom on Main
- Walk-In Closet
- Soaking Tub
- Steam Shower
Pool
- Outdoor Pool
Schools
- Old Hundred Elementary School
- Midlothian Middle School
- Midlothian High School
Utilities
- Forced Air Zoned Heating and Cooling System
- Heating System Uses Propane
- Propane Water Heater
Listing and Financial Details
- Tax Lot 16
- Assessor Parcel Number 711-69-40-48-300-000
Community Details
Overview
- Hallsley Subdivision
Recreation
- Community Pool
Map
Home Values in the Area
Average Home Value in this Area
Tax History
| Year | Tax Paid | Tax Assessment Tax Assessment Total Assessment is a certain percentage of the fair market value that is determined by local assessors to be the total taxable value of land and additions on the property. | Land | Improvement |
|---|---|---|---|---|
| 2025 | $14,684 | $1,647,100 | $165,000 | $1,482,100 |
| 2024 | $14,684 | $1,604,200 | $165,000 | $1,439,200 |
| 2023 | $12,191 | $1,339,700 | $160,000 | $1,179,700 |
| 2022 | $11,696 | $1,271,300 | $150,000 | $1,121,300 |
| 2021 | $10,677 | $1,121,300 | $150,000 | $971,300 |
| 2020 | $10,652 | $1,121,300 | $150,000 | $971,300 |
| 2019 | $10,127 | $1,066,000 | $150,000 | $916,000 |
| 2018 | $9,992 | $1,051,800 | $153,000 | $898,800 |
| 2017 | $7,344 | $765,000 | $153,000 | $612,000 |
| 2016 | $1,469 | $153,000 | $153,000 | $0 |
| 2015 | $1,273 | $132,600 | $132,600 | $0 |
Property History
| Date | Event | Price | List to Sale | Price per Sq Ft | Prior Sale |
|---|---|---|---|---|---|
| 11/04/2025 11/04/25 | For Sale | $1,450,000 | +47.2% | $222 / Sq Ft | |
| 12/19/2016 12/19/16 | Sold | $985,200 | 0.0% | $165 / Sq Ft | View Prior Sale |
| 06/23/2015 06/23/15 | Pending | -- | -- | -- | |
| 06/23/2015 06/23/15 | For Sale | $985,200 | -- | $165 / Sq Ft |
Purchase History
| Date | Type | Sale Price | Title Company |
|---|---|---|---|
| Warranty Deed | $1,119,809 | Homeland Escrow Llc |
Mortgage History
| Date | Status | Loan Amount | Loan Type |
|---|---|---|---|
| Open | $1,063,818 | Adjustable Rate Mortgage/ARM |
Source: Central Virginia Regional MLS
MLS Number: 2530655
APN: 711-69-40-48-300-000
- 16507 Cheverton Ct
- 16200 Mitchells Mill Ct
- 16018 MacLear Dr
- 2400 Mitchells Mill Dr
- 15824 W Millington Dr
- 15919 MacLear Dr
- 16125 Binley Rd
- 16507 Hannington Dr
- 2200 Hannington Mews
- Montauk Plan at NewMarket at RounTrey
- Chatham Plan at NewMarket at RounTrey
- Saybrook Plan at NewMarket at RounTrey
- Camellia Plan at NewMarket at RounTrey
- Newport Plan at NewMarket at RounTrey
- Iris Plan at NewMarket at RounTrey
- Lilac Plan at NewMarket at RounTrey
- Monterey Plan at NewMarket at RounTrey
- Astoria Plan at NewMarket at RounTrey
- Hadley Plan at NewMarket at RounTrey
- 1931 Muswell Ct
- 16043 Cambria Cove Blvd
- 2140 Old Hundred Rd
- 4700 Jaydee Dr
- 14701 Swift Ln
- 14600 Creekpointe Cir
- 16707 Cabretta Ct
- 1255 Lazy River Rd
- 1900 Abberly Cir
- 14018 Millpointe Rd
- 701 Watkins View Dr
- 5319 Mossy Oak Rd
- 14650 Luxe Center Dr
- 14400 Palladium Dr
- 437 American Elm Dr
- 14250 Sapphire Park Ln
- 1000 Westwood Village Way Unit 302
- 700 City Vw Lp
- 500 Bristol Village Dr
- 15906 Misty Blue Alley
- 6404 Bilberry Alley
