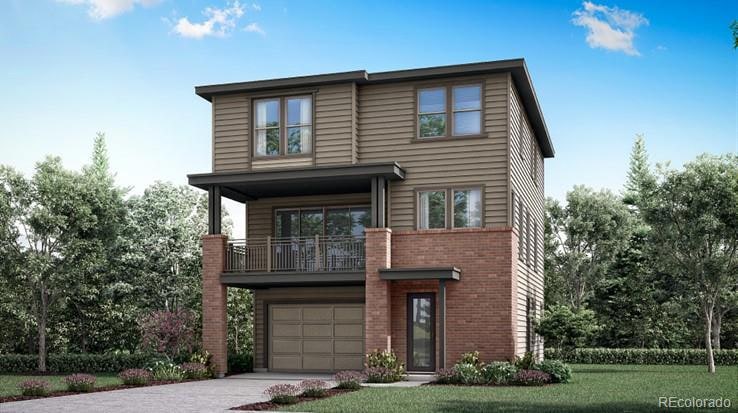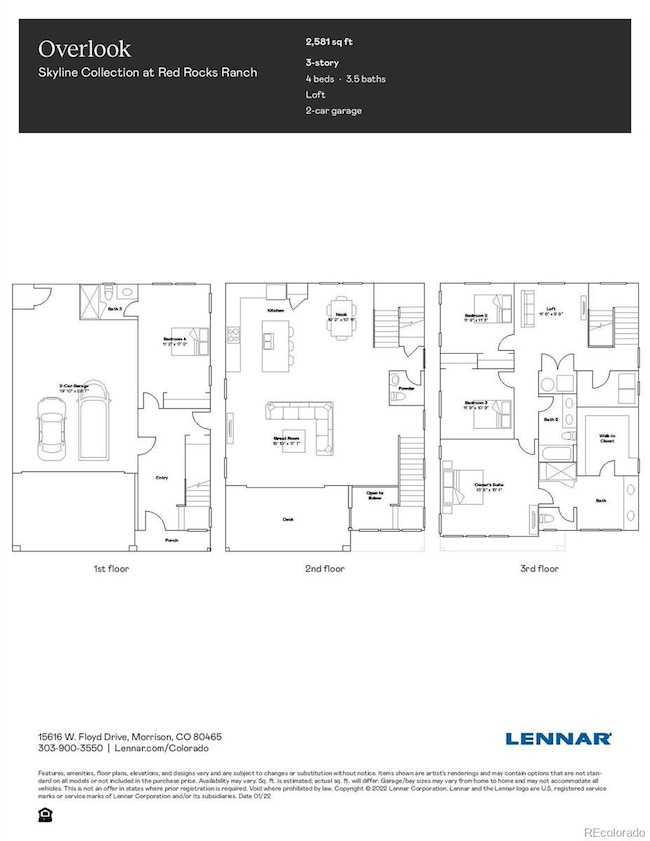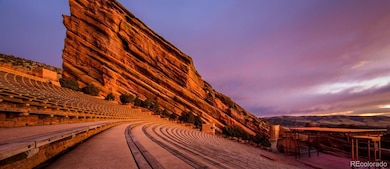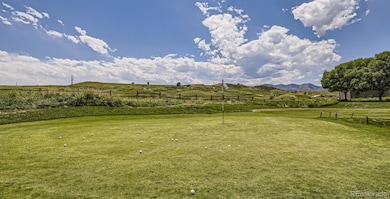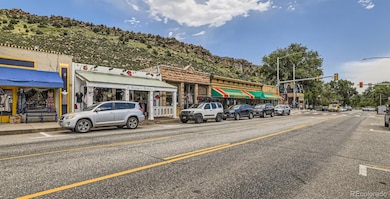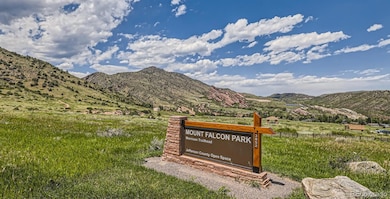16118 W Dequesne Ave Morrison, CO 80465
Red Rocks Ranch NeighborhoodEstimated payment $4,669/month
Highlights
- Primary Bedroom Suite
- Open Floorplan
- Great Room
- Dunstan Middle School Rated A-
- Loft
- Front Porch
About This Home
****Contact builder today about Special Financing for this home - terms and conditions apply** Available NOW! Gorgeous Overlook 3-story in the brand new Red Rocks Ranch community features 4 beds (3 upper / 1 lower), 3.5 baths, loft, great room, kitchen, 2.5 car garage and crawlspace. Gorgeous finishes and upgrades throughout including Quartz package, luxury vinyl plank flooring, stainless steel appliances and more. 424 sf concrete floor crawlspace for storage. The builder provides the latest in energy efficiency and state of the art technology with several fabulous floorplans to choose from. Energy efficiency, and technology/connectivity seamlessly blended with luxury to make your new house a home. Red Rocks Ranch offers single family homes for every lifestyle. Enjoy all the nearby recreational opportunities such as parks, lakes and golf courses. Just moments away from Red Rocks Amphitheater and Red Rocks Park and 15 miles from Denver. Close to dining, shopping, entertainment and other amenities. Photos are model only and subject to change.
Listing Agent
RE/MAX Professionals Brokerage Email: tomrman@aol.com,303-910-8436 License #000986635 Listed on: 11/21/2025

Home Details
Home Type
- Single Family
Est. Annual Taxes
- $9,109
Year Built
- Built in 2025 | Under Construction
HOA Fees
- $92 Monthly HOA Fees
Parking
- 2 Car Attached Garage
Home Design
- Frame Construction
- Composition Roof
Interior Spaces
- 2,581 Sq Ft Home
- 3-Story Property
- Open Floorplan
- Double Pane Windows
- Great Room
- Loft
- Crawl Space
- Laundry Room
Kitchen
- Microwave
- Dishwasher
- Kitchen Island
- Disposal
Flooring
- Carpet
- Tile
- Vinyl
Bedrooms and Bathrooms
- Primary Bedroom Suite
- Walk-In Closet
Home Security
- Carbon Monoxide Detectors
- Fire and Smoke Detector
Schools
- Hutchinson Elementary School
- Dunstan Middle School
- Green Mountain High School
Utilities
- Forced Air Heating and Cooling System
- Heating System Uses Natural Gas
- Phone Available
Additional Features
- Smoke Free Home
- Front Porch
- 3,006 Sq Ft Lot
Community Details
- Association fees include recycling, snow removal, trash
- Red Rocks Community Association, Phone Number (303) 420-4433
- Built by Lennar
- Red Rocks Ranch Subdivision, Overlook / Bp Floorplan
- Skyline Collection Community
Listing and Financial Details
- Exclusions: Seller's personal possessions and any staging items that may be in use
- Assessor Parcel Number 521115
Map
Home Values in the Area
Average Home Value in this Area
Property History
| Date | Event | Price | List to Sale | Price per Sq Ft |
|---|---|---|---|---|
| 11/21/2025 11/21/25 | For Sale | $722,900 | -- | $280 / Sq Ft |
Source: REcolorado®
MLS Number: 4184709
- 15596 W Beloit Ave
- 15472 W Dequesne Ave
- 3074 S Poppy St
- 2966 S Poppy St
- 15383 W Dequesne Ave
- 15616 W Beloit Ave
- 15432 W Dequesne Ave
- 2946 S Quaker St
- 15692 W Eureka Ave
- 16113 W Dequesne St
- 16123 W Dequesne St
- 2855 S Poppy St
- 2914 S Poppy St
- 3127 S Russell St
- 2968 S Poppy St
- 2970 S Poppy St
- 3147 S Russell St
- 3072 S Poppy St
- 3157 S Russell St
- Ashbrook Plan at Red Rocks Ranch - The Monarch Collection
- 15584 W Baker Ave
- 2720 S Cole Ct
- 4246 S Eldridge St Unit 206
- 12992 W Jewell Cir
- 12828 W Adriatic Ave
- 13884 W Marlowe Cir
- 4816 S Zang Way
- 1187 S Beech Dr
- 1819 S Union Blvd Unit D
- 13195 W Progress Cir
- 11883 W Marlowe Place
- 13055 W Mississippi Ct
- 10117 W Dartmouth Place
- 12641 W Mississippi Ave
- 3505 S Nelson Cir
- 10890 W Evans Ave Unit 2E
- 13041 W Ohio Ave
- 14178 W Center Dr
- 2605 S Miller Dr
- 5355 S Alkire Cir
