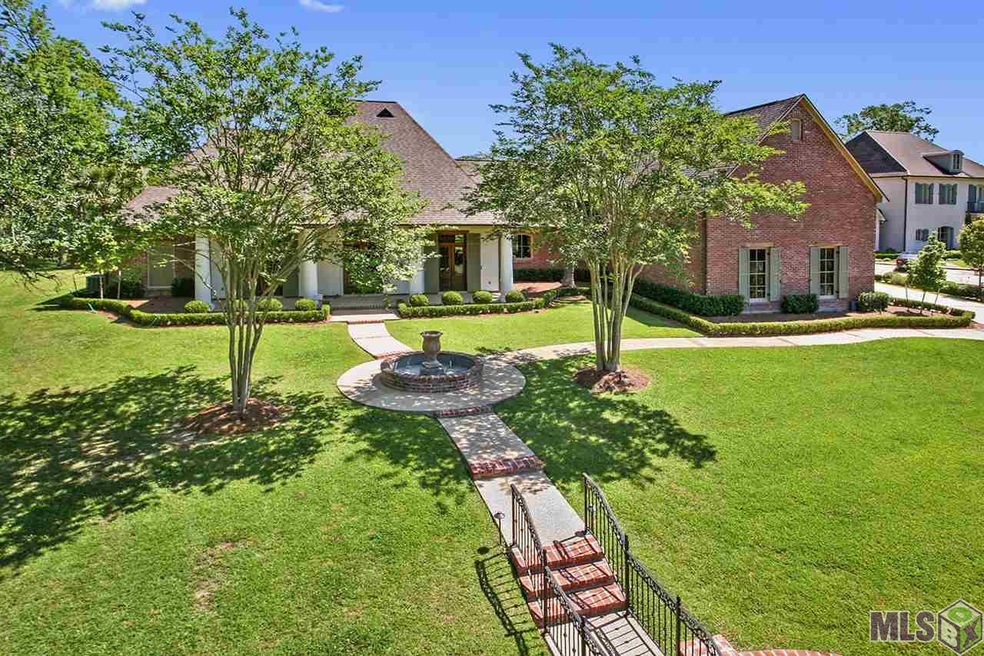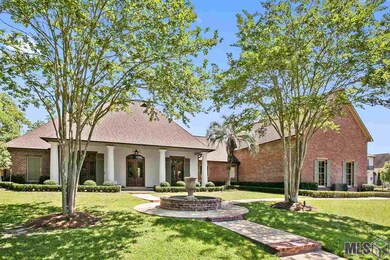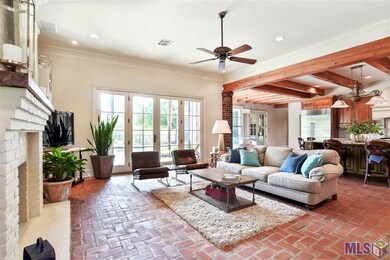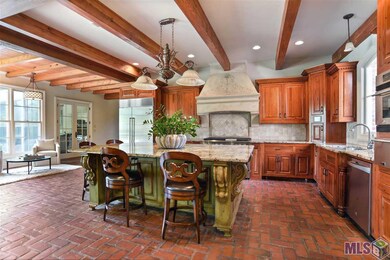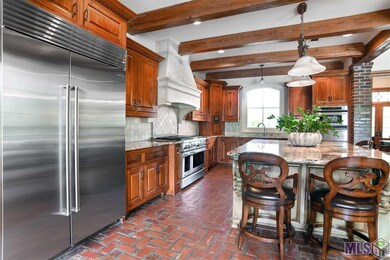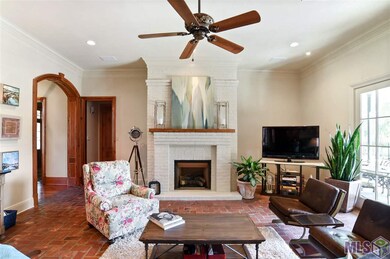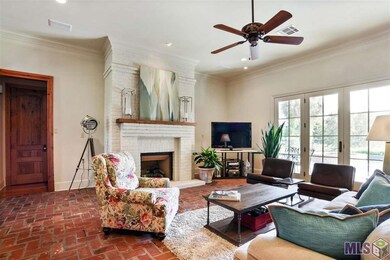
16119 Highland Bluff Ct Baton Rouge, LA 70810
Highland Lakes NeighborhoodEstimated Value: $1,473,000 - $1,801,000
Highlights
- Home Theater
- Deck
- Recreation Room
- In Ground Pool
- Multiple Fireplaces
- Traditional Architecture
About This Home
As of May 2017Set on top of a bluff with beautiful vistas of a private lake, this builder's former personal home, which includes upgraded Marvin windows and custom doors, did not flood during the historic flood of 2016. The 4BR/4.5BA custom-built home situated in small exclusive subdivision off of Highland Road, has a whole-house 20 KW generator with smart switch that was added to home approximately 3 years ago. Gourmet kitchen features stainless steel appliances, including built-in Sub-Zero refrigerator/freezer (approx. 1-year old) and GE Monogram speedcook oven, oversized island with additional storage space and slab granite countertops. Walls in Kitchen, Breakfast, Living Room, Dining Room, and Foyer have been freshly painted off-white. Dining Room and Foyer feature updated light fixtures, and Utility room off kitchen has sink and space for extra refrigerator. Large master bedroom has wood floors and windows overlooking pool and private lake. Master bath has jetted tub, separate shower, double vanities and stone countertops. Mosquito-repellant misting system was added to home approximately 4 years ago, for added comfort when enjoying the pool and rear yard. There is an abundance of storage space in this home, with plenty of closet space upstairs, and plenty of pantry storage and garage closets downstairs. The home has won multiple national awards, including the 2009 Mark of Excellence Custom Home of the Year Award. Projector in media room is not included in sale. Please contact listing agent for list of additional amenities. Preapproval letter to accompany all offers. Prequalified buyers only, by appointment only. Listing agent to be present at all showings.
Last Agent to Sell the Property
Latter & Blum - Perkins License #0995687484 Listed on: 05/09/2016

Home Details
Home Type
- Single Family
Est. Annual Taxes
- $17,242
Year Built
- Built in 2005
Lot Details
- Lot Dimensions are 150x444x209x324
- Privacy Fence
- Wood Fence
- Landscaped
- Sprinkler System
HOA Fees
- $25 Monthly HOA Fees
Home Design
- Traditional Architecture
- Brick Exterior Construction
- Slab Foundation
- Frame Construction
- Architectural Shingle Roof
- Stucco
Interior Spaces
- 5,032 Sq Ft Home
- 1-Story Property
- Central Vacuum
- Sound System
- Built-in Bookshelves
- Built-In Desk
- Crown Molding
- Beamed Ceilings
- Ceiling Fan
- Multiple Fireplaces
- Double Sided Fireplace
- Gas Log Fireplace
- Window Treatments
- Living Room
- Breakfast Room
- Formal Dining Room
- Home Theater
- Home Office
- Library
- Recreation Room
- Utility Room
- Gas Dryer Hookup
- Home Gym
- Attic Access Panel
Kitchen
- Gas Oven
- Gas Cooktop
- Microwave
- Ice Maker
- Dishwasher
- Granite Countertops
- Disposal
Flooring
- Wood
- Brick
- Carpet
- Ceramic Tile
Bedrooms and Bathrooms
- 4 Bedrooms
- En-Suite Primary Bedroom
- Walk-In Closet
Home Security
- Home Security System
- Fire and Smoke Detector
Parking
- 4 Car Garage
- Garage Door Opener
Pool
- In Ground Pool
- Gunite Pool
- Spa
Outdoor Features
- Deck
- Covered patio or porch
- Outdoor Kitchen
- Outdoor Speakers
- Exterior Lighting
- Separate Outdoor Workshop
- Outdoor Gas Grill
Location
- Mineral Rights
Utilities
- Multiple cooling system units
- Central Heating and Cooling System
- Multiple Heating Units
- Heating System Uses Gas
- Septic Tank
- Cable TV Available
Community Details
- Built by Blair Construction Co., Inc.
Ownership History
Purchase Details
Home Financials for this Owner
Home Financials are based on the most recent Mortgage that was taken out on this home.Purchase Details
Home Financials for this Owner
Home Financials are based on the most recent Mortgage that was taken out on this home.Similar Homes in Baton Rouge, LA
Home Values in the Area
Average Home Value in this Area
Purchase History
| Date | Buyer | Sale Price | Title Company |
|---|---|---|---|
| Melancon John Mitchell | $1,280,000 | Cypress Title Llc | |
| Jackson Scott M | $1,200,000 | -- |
Mortgage History
| Date | Status | Borrower | Loan Amount |
|---|---|---|---|
| Open | Kay Jarreau Tara | $999,000 | |
| Closed | Melancon John Mitchell | $1,024,000 | |
| Previous Owner | Jackson Scott Michael | $954,000 | |
| Previous Owner | Jackson Scott M | $1,020,000 | |
| Previous Owner | Blair Charles W | $200,000 |
Property History
| Date | Event | Price | Change | Sq Ft Price |
|---|---|---|---|---|
| 05/10/2017 05/10/17 | Sold | -- | -- | -- |
| 04/05/2017 04/05/17 | Pending | -- | -- | -- |
| 05/09/2016 05/09/16 | For Sale | $1,550,000 | -- | $308 / Sq Ft |
Tax History Compared to Growth
Tax History
| Year | Tax Paid | Tax Assessment Tax Assessment Total Assessment is a certain percentage of the fair market value that is determined by local assessors to be the total taxable value of land and additions on the property. | Land | Improvement |
|---|---|---|---|---|
| 2024 | $17,242 | $157,696 | $24,640 | $133,056 |
| 2023 | $17,242 | $140,800 | $22,000 | $118,800 |
| 2022 | $15,827 | $140,800 | $22,000 | $118,800 |
| 2021 | $15,518 | $140,800 | $22,000 | $118,800 |
| 2020 | $15,410 | $140,800 | $22,000 | $118,800 |
| 2019 | $14,574 | $128,000 | $20,000 | $108,000 |
| 2018 | $14,382 | $128,000 | $20,000 | $108,000 |
| 2017 | $14,382 | $128,000 | $20,000 | $108,000 |
| 2016 | $8,917 | $88,900 | $20,000 | $68,900 |
| 2015 | $8,687 | $86,900 | $20,000 | $66,900 |
| 2014 | $8,494 | $86,900 | $20,000 | $66,900 |
| 2013 | -- | $86,900 | $20,000 | $66,900 |
Agents Affiliated with this Home
-
Theresa Blair

Seller's Agent in 2017
Theresa Blair
Latter & Blum
(225) 413-1824
3 in this area
21 Total Sales
-
Katherine Coghlan

Buyer's Agent in 2017
Katherine Coghlan
Burns & Co., Inc.
(225) 610-6069
8 in this area
231 Total Sales
Map
Source: Greater Baton Rouge Association of REALTORS®
MLS Number: 2016006635
APN: 00148318
- 16056 Highland Bluff Ct
- 16026 Highland Bluff Ct
- 1035 Claiborne Rd
- Lot 14 Highmont Ave
- 16212 Highland Rd
- 151 Valhalla Blvd
- 0 Highland Unit 2023017825
- 15384 Highland Rd
- 17862 Five Oaks Dr
- 314 Casa Colina Ct
- 17928 Pecan Shadows Dr
- 17636 Heritage Estates Dr
- 16829 Amberwood Dr
- 18031 N Mission Hills Ave
- 413 Longmeadow Dr
- 17827 Cascades Ave
- 17939 Crossing Blvd
- 17929 Cascades Ave
- 17329 Highland Rd
- 18026 Prestwick Ave
- 16119 Highland Bluff Ct
- 16129 Highland Bluff Ct
- 16055 Highland Bluff Ct
- 8 Highland Bluff Ct
- 9 Highland Bluff Ct
- 7 Highland Bluff Ct
- 16 Highland Bluff Ct
- 0 Highland Bluff Ct
- 16139 Highland Bluff Ct
- 16149 Highland Bluff Ct
- 16045 Highland Bluff Ct
- 16046 Highland Bluff Ct
- 16159 Highland Bluff Ct
- 16035 Highland Bluff Ct Unit 1
- 16036 Highland Bluff Ct
- 16380 S Fulwar Skipwith Rd
- 16025 Highland Bluff Ct
- 16460 S Fulwar Skipwith Rd
- 16366 S Fulwar Skipwith Rd
- 1105 Claiborne Rd
