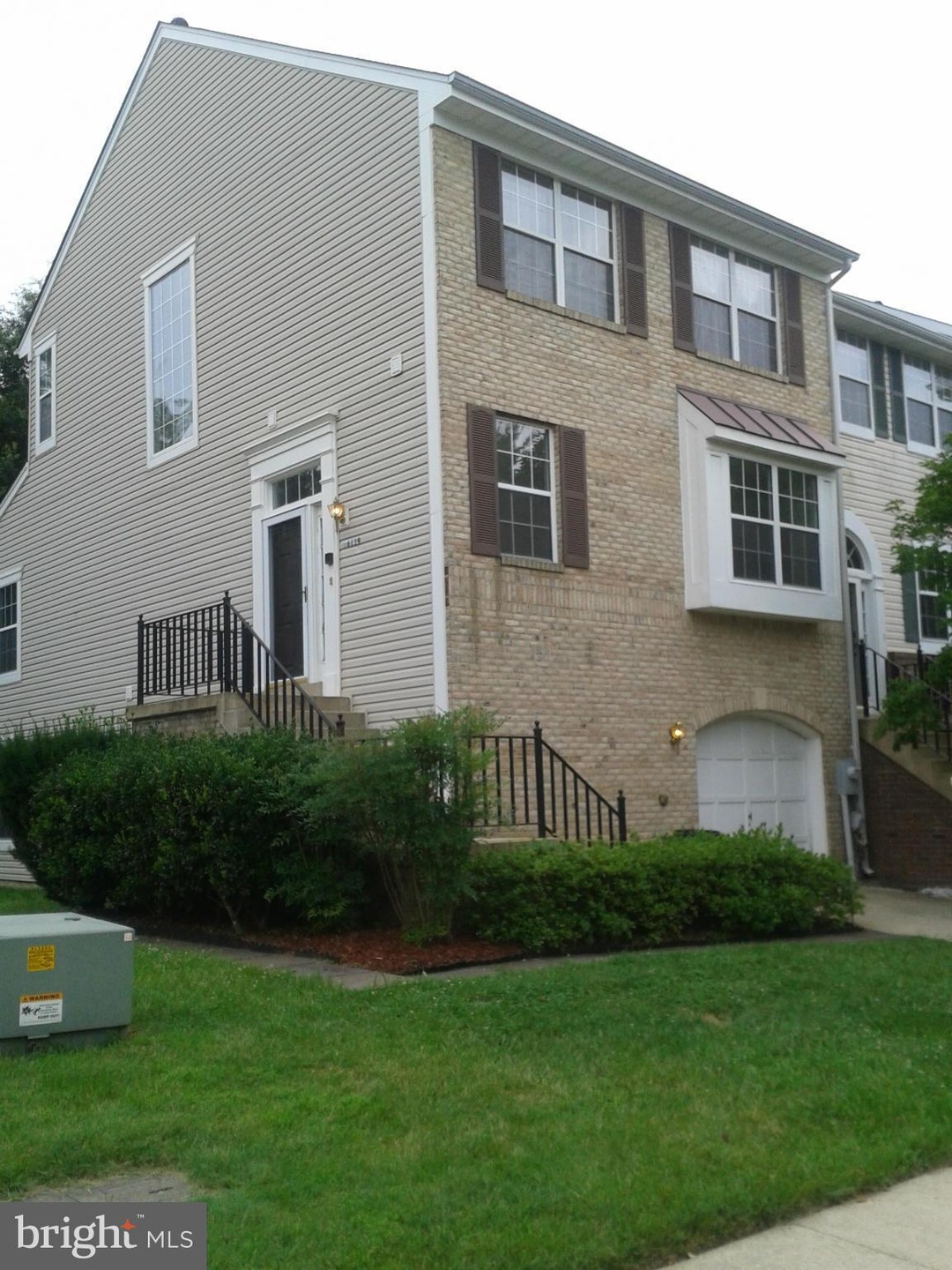
Estimated Value: $446,000 - $478,065
Highlights
- Open Floorplan
- Vaulted Ceiling
- 2 Fireplaces
- Colonial Architecture
- Backs to Trees or Woods
- Game Room
About This Home
As of August 2015Rarely Available! This house is an end-of-group, 3-level garage townhome in Bowie. This home boasts a huge MBR w/soaking tub in MBA, Trey ceiling, custom molding, 2 large closets in MBR. 3BR, 2Full Baths, 2Half Baths, plus (X2) 2-sided fireplaces, nicely landscaped yard, freshly painted, Move-in Ready! Easy access to Annapolis, Baltimore, Washington D.C.
Townhouse Details
Home Type
- Townhome
Est. Annual Taxes
- $3,951
Year Built
- Built in 1995
Lot Details
- 3,086 Sq Ft Lot
- 1 Common Wall
- Backs to Trees or Woods
- Property is in very good condition
HOA Fees
- $42 Monthly HOA Fees
Parking
- 1 Car Attached Garage
- Garage Door Opener
Home Design
- Colonial Architecture
- Brick Exterior Construction
Interior Spaces
- 1,660 Sq Ft Home
- Property has 3 Levels
- Open Floorplan
- Crown Molding
- Tray Ceiling
- Vaulted Ceiling
- 2 Fireplaces
- Window Treatments
- Entrance Foyer
- Living Room
- Dining Room
- Game Room
- Utility Room
Kitchen
- Breakfast Room
- Gas Oven or Range
Bedrooms and Bathrooms
- 3 Bedrooms
- En-Suite Primary Bedroom
- En-Suite Bathroom
- 4 Bathrooms
Laundry
- Laundry Room
- Dryer
- Washer
Finished Basement
- Connecting Stairway
- Exterior Basement Entry
- Natural lighting in basement
Home Security
Outdoor Features
- Porch
Utilities
- Forced Air Heating and Cooling System
- Programmable Thermostat
- Natural Gas Water Heater
Listing and Financial Details
- Tax Lot 23
- Assessor Parcel Number 17070807081
- $439 Front Foot Fee per year
Community Details
Overview
- Association fees include management, insurance, snow removal
- Ternberry Hoa Community
- National Research Subdivision
Security
- Storm Doors
Ownership History
Purchase Details
Home Financials for this Owner
Home Financials are based on the most recent Mortgage that was taken out on this home.Similar Homes in Bowie, MD
Home Values in the Area
Average Home Value in this Area
Purchase History
| Date | Buyer | Sale Price | Title Company |
|---|---|---|---|
| Butler Harry J | $177,601 | -- |
Mortgage History
| Date | Status | Borrower | Loan Amount |
|---|---|---|---|
| Open | Atchison Tonya L | $7,892 | |
| Closed | Butler Harry J | $124,300 |
Property History
| Date | Event | Price | Change | Sq Ft Price |
|---|---|---|---|---|
| 08/07/2015 08/07/15 | Sold | $285,900 | 0.0% | $172 / Sq Ft |
| 07/08/2015 07/08/15 | Pending | -- | -- | -- |
| 07/08/2015 07/08/15 | For Sale | $285,900 | 0.0% | $172 / Sq Ft |
| 07/06/2015 07/06/15 | Off Market | $285,900 | -- | -- |
| 07/06/2015 07/06/15 | For Sale | $285,900 | -- | $172 / Sq Ft |
Tax History Compared to Growth
Tax History
| Year | Tax Paid | Tax Assessment Tax Assessment Total Assessment is a certain percentage of the fair market value that is determined by local assessors to be the total taxable value of land and additions on the property. | Land | Improvement |
|---|---|---|---|---|
| 2024 | $5,195 | $364,033 | $0 | $0 |
| 2023 | $4,908 | $331,267 | $0 | $0 |
| 2022 | $4,590 | $298,500 | $75,000 | $223,500 |
| 2021 | $4,382 | $289,700 | $0 | $0 |
| 2020 | $4,263 | $280,900 | $0 | $0 |
| 2019 | $4,146 | $272,100 | $75,000 | $197,100 |
| 2018 | $3,969 | $253,200 | $0 | $0 |
| 2017 | $3,822 | $234,300 | $0 | $0 |
| 2016 | -- | $215,400 | $0 | $0 |
| 2015 | -- | $213,267 | $0 | $0 |
| 2014 | $3,869 | $211,133 | $0 | $0 |
Agents Affiliated with this Home
-
Jimmie Peterman
J
Seller's Agent in 2015
Jimmie Peterman
ExecuHome Realty
(240) 328-9932
12 Total Sales
-
Andrea Caldwell
A
Buyer's Agent in 2015
Andrea Caldwell
Taylor Properties
20 Total Sales
Map
Source: Bright MLS
MLS Number: 1001048465
APN: 07-0807081
- 16009 Pennsbury Dr
- 16203 Pennsbury Dr
- 810 Pengrove Ct
- 814 Pengrove Ct
- 1004 Pembridge Ct
- 1007 Packton Ln
- 1111 Parkington Ln
- 118 Lawndale Dr
- 16202 Bright Star Way
- 176 Matisse Alley Unit 1007C
- 184 Matisse Place Unit 1007 G IMMEDIATE DEL
- 16105 Meadow Glenn Dr Unit 218C
- 182 Lawndale Dr Unit 1010 M SPEC HOME
- 188 Matisse Alley Unit 1007J
- 184 Lawndale Dr Unit 1010J
- 186 Lawndale Dr Unit 1010K
- 192 Matisse Place Unit 1007L-IMMED DELIVERY
- 192 Matisse Alley Unit 1007L
- 190 Lawndale Dr Unit 1010H
- 16117 Meadow Glenn Dr Unit 219B
- 16119 Presidio Way
- 16117 Presidio Way
- 16115 Presidio Way
- 16201 Presidio Way
- 16113 Presidio Way
- 16203 Presidio Way
- 16111 Presidio Way
- 16205 Presidio Way
- 800 Pasadena Place
- 16207 Presidio Way
- 802 Pasadena Place
- 804 Pasadena Place
- 16209 Presidio Way
- 16107 Presidio Way
- 806 Pasadena Place
- 16105 Presidio Way
- 16241 Presidio Way
- 801 Palantine Place
- 16103 Presidio Way
- 16211 Presidio Way
