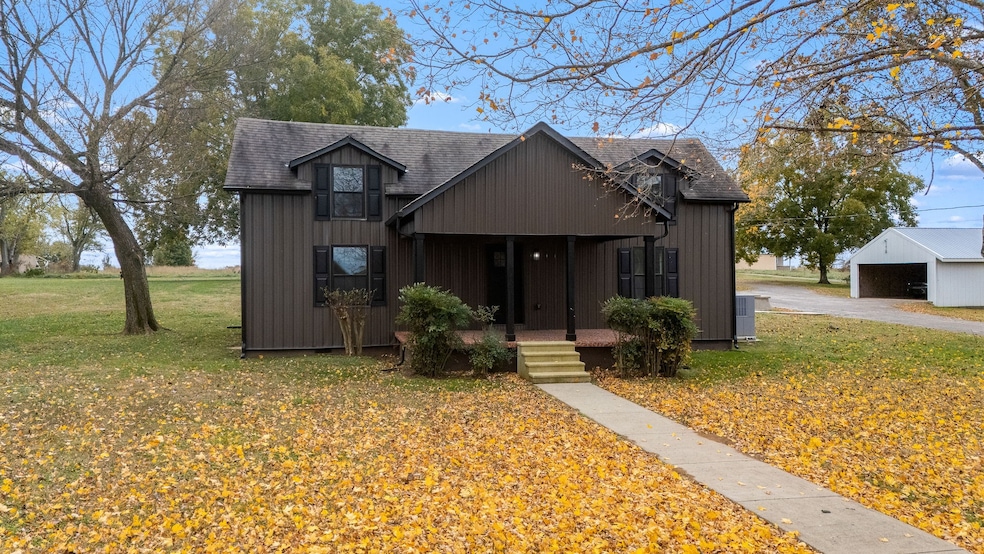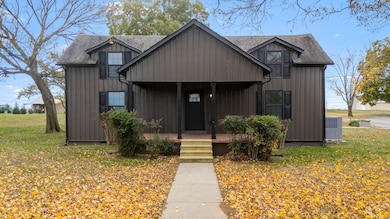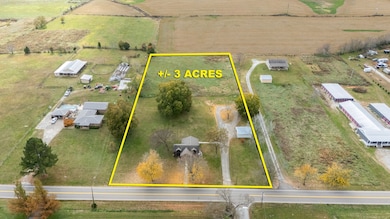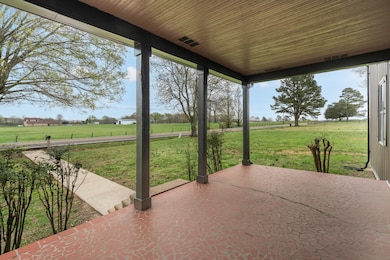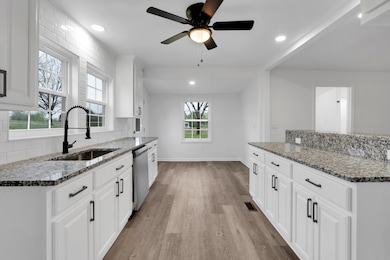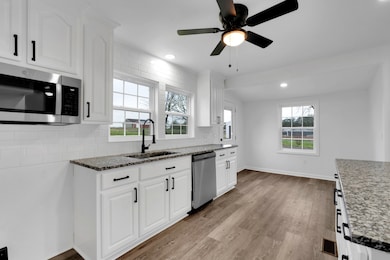Estimated payment $1,810/month
Highlights
- Open Floorplan
- Cottage
- Porch
- No HOA
- Stainless Steel Appliances
- Cooling Available
About This Home
Literally everything is brand new! Take a look at this charming farmhouse recently remodeled with metal siding, new windows, all new plumbing drains and water supply lines. Updated electric, 3 ton HVAC for the downstairs, separate unit upstairs, that is 12 ton, seller took the entire upstairs down to the studs and rebuilt. 90% of subfloor has been replaced, all wood refurbished cabinets in the kitchen. Granite countertops, bedrooms have carpet, flooring in all wet areas is upgraded vinyl plank. Master bedroom, has walk in closets with adjoining large master bath. Custom walk in shower, hall bathroom has step in tub with tiled shower walls, this beautiful home sits on 3 acres with a large detached garage and paved driveway. This large yard is picturesque with mature pecan trees and a small grape vineyard. Conveniently located to 1-65 (just 12 miles) Admore, Huntsville, Just 1 hour south of Nashville, this wont last long! Selling As-Is.
Listing Agent
Woodruff Realty & Auction Brokerage Phone: 9317031686 License #211364 Listed on: 04/02/2025
Home Details
Home Type
- Single Family
Est. Annual Taxes
- $866
Year Built
- Built in 1920
Parking
- 2 Car Garage
- 4 Open Parking Spaces
- Gravel Driveway
Home Design
- Cottage
- Vinyl Siding
Interior Spaces
- 1,969 Sq Ft Home
- Property has 1 Level
- Open Floorplan
- Ceiling Fan
- Interior Storage Closet
Kitchen
- Oven or Range
- Microwave
- Dishwasher
- Stainless Steel Appliances
Flooring
- Carpet
- Laminate
Bedrooms and Bathrooms
- 3 Main Level Bedrooms
- 2 Full Bathrooms
Basement
- Basement Fills Entire Space Under The House
- Crawl Space
Schools
- Blanche Elementary And Middle School
- Lincoln County High School
Utilities
- Cooling Available
- Central Heating
- Septic Tank
Additional Features
- Porch
- 3.08 Acre Lot
Community Details
- No Home Owners Association
- Ardmore Subdivision
Listing and Financial Details
- Assessor Parcel Number 143 07100 000
Map
Home Values in the Area
Average Home Value in this Area
Tax History
| Year | Tax Paid | Tax Assessment Tax Assessment Total Assessment is a certain percentage of the fair market value that is determined by local assessors to be the total taxable value of land and additions on the property. | Land | Improvement |
|---|---|---|---|---|
| 2024 | $866 | $45,575 | $19,350 | $26,225 |
| 2023 | $763 | $26,475 | $9,150 | $17,325 |
| 2022 | $557 | $26,475 | $9,150 | $17,325 |
| 2021 | $557 | $26,475 | $9,150 | $17,325 |
| 2020 | $557 | $26,475 | $9,150 | $17,325 |
| 2019 | $557 | $26,475 | $9,150 | $17,325 |
| 2018 | $461 | $18,600 | $8,050 | $10,550 |
| 2017 | $435 | $18,600 | $8,050 | $10,550 |
| 2016 | $435 | $18,600 | $8,050 | $10,550 |
| 2015 | -- | $18,600 | $8,050 | $10,550 |
| 2014 | $365 | $18,600 | $8,050 | $10,550 |
Property History
| Date | Event | Price | List to Sale | Price per Sq Ft | Prior Sale |
|---|---|---|---|---|---|
| 10/13/2025 10/13/25 | Price Changed | $329,900 | -5.7% | $168 / Sq Ft | |
| 10/03/2025 10/03/25 | For Sale | $349,900 | 0.0% | $178 / Sq Ft | |
| 10/01/2025 10/01/25 | Off Market | $349,900 | -- | -- | |
| 06/10/2025 06/10/25 | Price Changed | $349,900 | -10.3% | $178 / Sq Ft | |
| 05/02/2025 05/02/25 | Price Changed | $389,900 | -2.5% | $198 / Sq Ft | |
| 04/02/2025 04/02/25 | For Sale | $399,900 | +207.6% | $203 / Sq Ft | |
| 06/27/2024 06/27/24 | Sold | $130,000 | -13.0% | $96 / Sq Ft | View Prior Sale |
| 05/26/2024 05/26/24 | Pending | -- | -- | -- | |
| 05/22/2024 05/22/24 | For Sale | $149,498 | -- | $110 / Sq Ft |
Purchase History
| Date | Type | Sale Price | Title Company |
|---|---|---|---|
| Warranty Deed | $130,000 | Security Title | |
| Warranty Deed | $100,000 | None Listed On Document | |
| Quit Claim Deed | $3,000 | None Available | |
| Quit Claim Deed | $3,000 | None Available | |
| Quit Claim Deed | -- | None Available | |
| Quit Claim Deed | -- | None Available | |
| Interfamily Deed Transfer | -- | None Available | |
| Interfamily Deed Transfer | -- | None Available | |
| Warranty Deed | -- | -- | |
| Warranty Deed | -- | -- | |
| Warranty Deed | $40,000 | -- | |
| Warranty Deed | $40,000 | -- | |
| Warranty Deed | $32,000 | -- | |
| Warranty Deed | $32,000 | -- | |
| Deed | -- | -- | |
| Deed | -- | -- |
Source: Realtracs
MLS Number: 2812232
APN: 143-071.00
- 1759 Ardmore Hwy
- 0 Old Railroad Bed Rd Unit RTC2941746
- 0 Old Railroad Bed Rd Unit RTC2941749
- 0 Old Railroad Bed Rd Unit RTC2921051
- 66 Thompson Hollow Rd
- 123 Jones Rd
- 55 Thompson Hollow Rd
- 0 Old Baptist Rd Unit RTC2968445
- 2.5 Acres Old Baptist Rd
- 303 Poorhouse Rd
- 35 Cheatham Rd
- 1262 Old Railroad Bed Rd
- 0 Ardmore Hwy Unit RTC2914673
- 1997 Ardmore Hwy
- 2166, 2150,2154 State Line Rd
- 1999 Ardmore Hwy
- 8369 State Line Rd
- 12 Savannah Rd
- 239 Henry Bayless Rd
- 167 Henry Bayless Rd
- 29944 Little Creek Rd
- 28225 Cedar Hill Rd
- 113 Edgebrook Dr
- 27797 Gretta Cir
- 27764 Gretta Cir
- 27783 Pinedale Rd Unit 2
- 3263 Charity Ln
- 7056 Old Railroad Bed Rd
- 155 Fox Chase Trail
- 27624 Lambert Rd
- 25996 Hobbs Loop
- 102 Compass Hill Cir
- 124 Angie Dr
- 1666 Opp Reynolds Rd
- 1149 Opp Reynolds Rd
- 212 Brady Dr
- 115 Chapel Creek Dr
- 896 Toney Rd
- 995 Mckee Rd
- 117 Fall Mdw Dr
