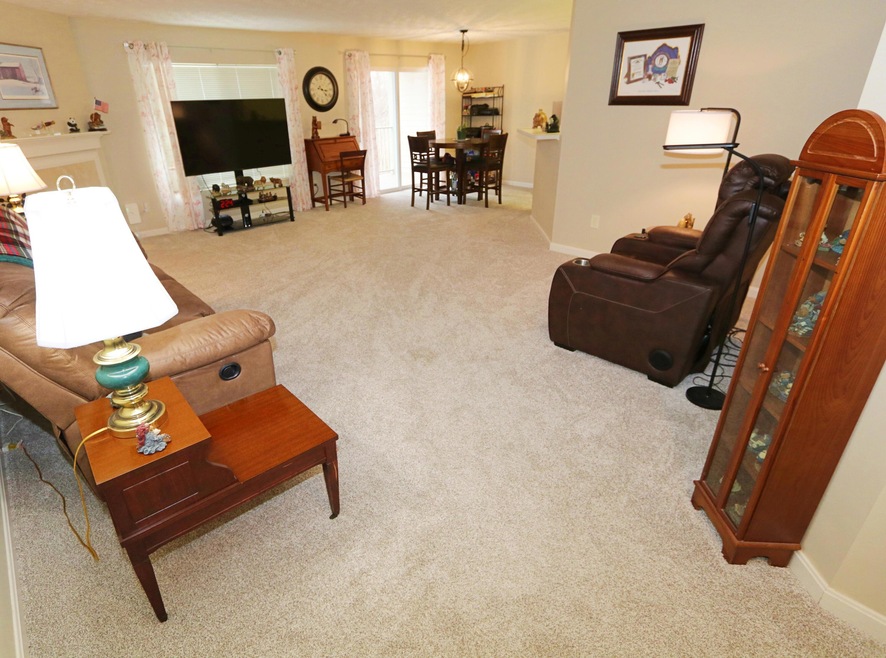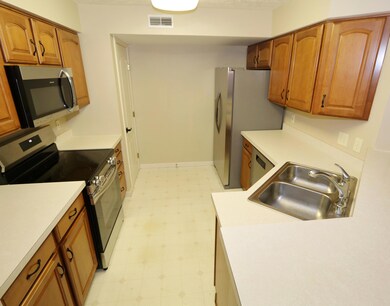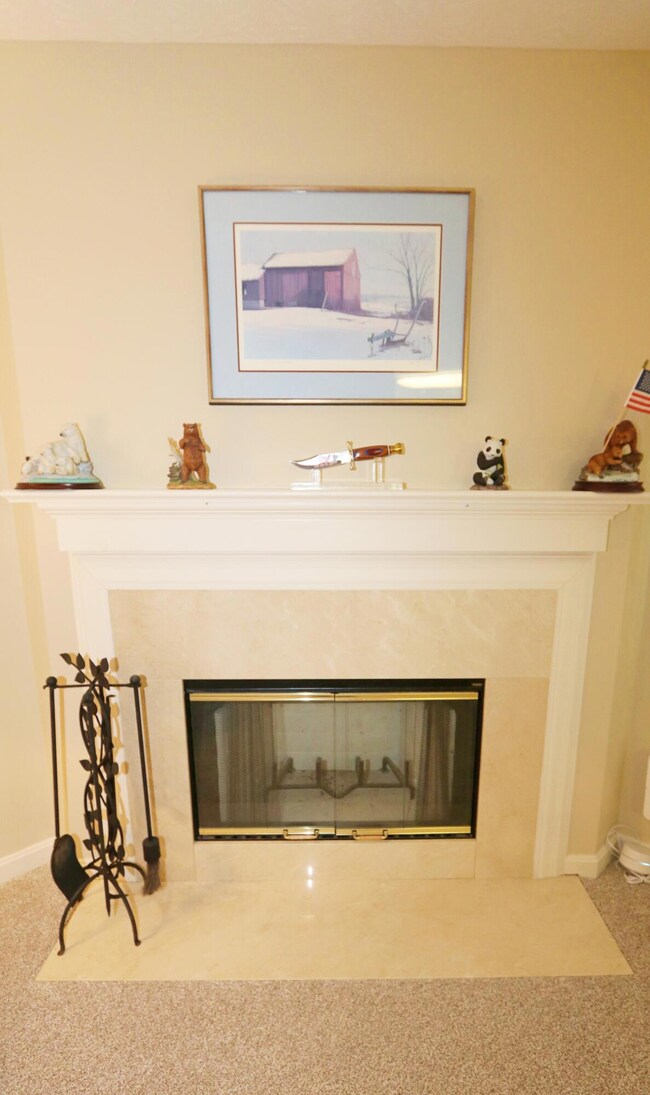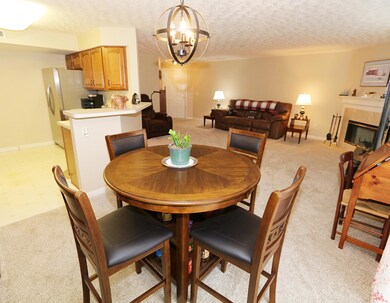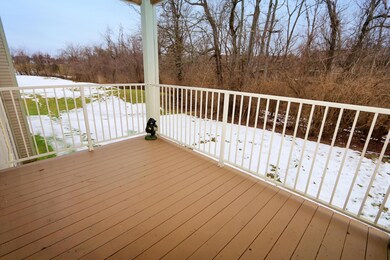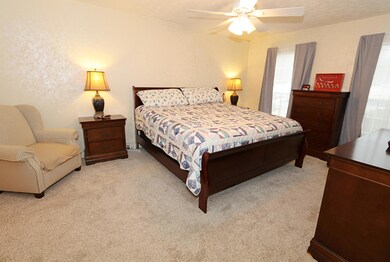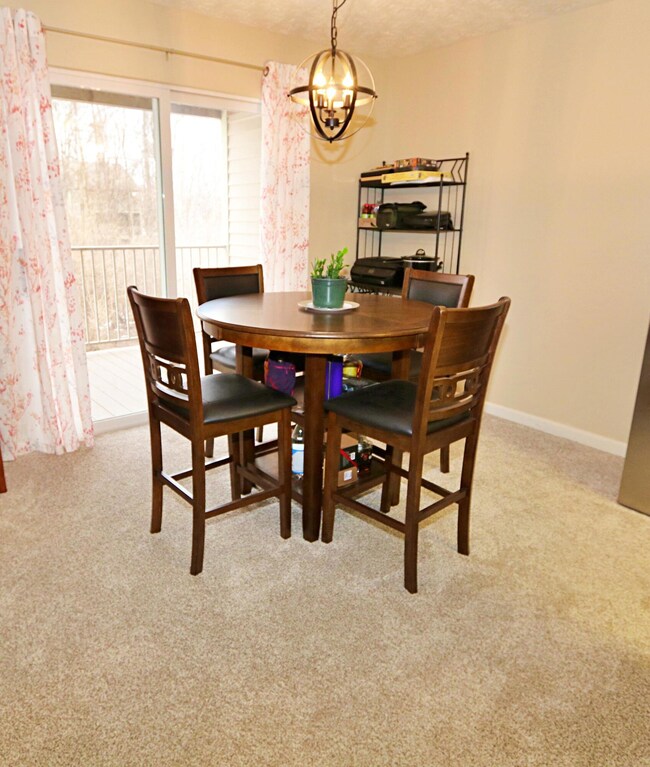
1612 Ashley Ct Unit 202 Florence, KY 41042
Highlights
- Open Floorplan
- Clubhouse
- Traditional Architecture
- Erpenbeck Elementary School Rated A
- Deck
- Community Pool
About This Home
As of March 2025harming 2-Bedroom Condo with No-Step Entry & Scenic Views!
Discover easy living in this beautifully maintained 2-bedroom, 2-full-bath condo featuring a no-step entry and an attached garage with overhead storage. The open floor plan boasts a seamless flow, perfect for entertaining, with a walkout to a spacious deck overlooking a serene wooded lot.
Enjoy the comfort of new windows throughout and sleek stainless steel appliances in the kitchen. The primary bedroom offers a private ensuite bath and a generous walk-in closet.
The community HOA enhances your lifestyle by covering trash, water, landscaping, and snow removal. Take advantage of the walking trails, a pond with fishing, a sparkling pool, and a well-appointed clubhouse. Conveniently located near shopping, this home offers both tranquility and accessibility.
Don't miss this gem—schedule your showing today!
Last Agent to Sell the Property
Huff Realty - CC License #208742 Listed on: 01/30/2025

Property Details
Home Type
- Condominium
Est. Annual Taxes
- $1,021
Lot Details
- Year Round Access
- Landscaped
HOA Fees
- $402 Monthly HOA Fees
Parking
- 1 Car Attached Garage
- Front Facing Garage
- Driveway
- Parking Garage Space
Home Design
- Traditional Architecture
- Brick Veneer
- Poured Concrete
- Shingle Roof
- Vinyl Siding
Interior Spaces
- 1-Story Property
- Open Floorplan
- Ceiling Fan
- Chandelier
- Wood Burning Fireplace
- Marble Fireplace
- Vinyl Clad Windows
- Insulated Windows
- Family Room
- Living Room with Fireplace
- Dining Room
- Laundry Room
Kitchen
- Breakfast Bar
- Electric Oven
- Electric Range
- <<microwave>>
- Dishwasher
- Stainless Steel Appliances
- Solid Wood Cabinet
- Disposal
Flooring
- Carpet
- Vinyl
Bedrooms and Bathrooms
- 2 Bedrooms
- En-Suite Primary Bedroom
- En-Suite Bathroom
- Walk-In Closet
- 2 Full Bathrooms
Outdoor Features
- Deck
Schools
- Erpenbeck Elementary School
- Ockerman Middle School
- Ryle High School
Utilities
- Central Air
- Heating Available
- Cable TV Available
Listing and Financial Details
- Assessor Parcel Number 062.00-34-202.26
Community Details
Overview
- Association fees include association fees, ground maintenance, snow removal, trash, water
- Towne Properties Association, Phone Number (859) 291-5858
- On-Site Maintenance
Amenities
- Clubhouse
Recreation
- Community Playground
- Community Pool
- Trails
- Snow Removal
Pet Policy
- Pets Allowed
Ownership History
Purchase Details
Home Financials for this Owner
Home Financials are based on the most recent Mortgage that was taken out on this home.Purchase Details
Home Financials for this Owner
Home Financials are based on the most recent Mortgage that was taken out on this home.Similar Homes in Florence, KY
Home Values in the Area
Average Home Value in this Area
Purchase History
| Date | Type | Sale Price | Title Company |
|---|---|---|---|
| Warranty Deed | $203,000 | 360 American Title | |
| Warranty Deed | $186,000 | 360 American Title Services |
Mortgage History
| Date | Status | Loan Amount | Loan Type |
|---|---|---|---|
| Previous Owner | $192,138 | VA | |
| Previous Owner | $116,503 | FHA |
Property History
| Date | Event | Price | Change | Sq Ft Price |
|---|---|---|---|---|
| 03/14/2025 03/14/25 | Sold | $203,000 | -3.1% | -- |
| 02/14/2025 02/14/25 | Pending | -- | -- | -- |
| 01/30/2025 01/30/25 | For Sale | $209,500 | +12.6% | -- |
| 07/26/2024 07/26/24 | Sold | $186,000 | +3.3% | $165 / Sq Ft |
| 06/29/2024 06/29/24 | Pending | -- | -- | -- |
| 06/28/2024 06/28/24 | For Sale | $180,000 | -- | $159 / Sq Ft |
Tax History Compared to Growth
Tax History
| Year | Tax Paid | Tax Assessment Tax Assessment Total Assessment is a certain percentage of the fair market value that is determined by local assessors to be the total taxable value of land and additions on the property. | Land | Improvement |
|---|---|---|---|---|
| 2024 | $1,021 | $151,000 | $0 | $151,000 |
| 2023 | $1,062 | $151,000 | $0 | $151,000 |
| 2022 | $696 | $113,900 | $0 | $113,900 |
| 2021 | $953 | $113,900 | $0 | $113,900 |
| 2020 | $723 | $113,900 | $0 | $113,900 |
| 2019 | $730 | $113,900 | $113,900 | $0 |
| 2018 | $808 | $113,900 | $113,900 | $0 |
| 2017 | $739 | $113,900 | $113,900 | $0 |
| 2015 | $739 | $113,900 | $113,900 | $0 |
| 2013 | -- | $113,900 | $113,900 | $0 |
Agents Affiliated with this Home
-
Carridith Empero
C
Seller's Agent in 2025
Carridith Empero
Huff Realty - CC
(859) 866-6677
5 in this area
77 Total Sales
-
Andrea Bey

Buyer's Agent in 2025
Andrea Bey
Haven Homes Group
(859) 760-4663
6 in this area
23 Total Sales
-
Kyle Art

Seller's Agent in 2024
Kyle Art
RE/MAX
(859) 462-2096
2 in this area
73 Total Sales
-
Stacy Art

Seller Co-Listing Agent in 2024
Stacy Art
RE/MAX
(859) 462-2097
1 in this area
64 Total Sales
Map
Source: Northern Kentucky Multiple Listing Service
MLS Number: 629606
APN: 062.00-34-202.26
- 1616 Ashley Ct Unit 303
- 1426 Taramore Dr
- 1600 Ashley Ct Unit 202
- 1427 Taramore Dr
- 1460 Taramore Dr
- 2246 Jackson Ct Unit 103
- 1546 Taramore Dr Unit 203
- 1761 Waverly Dr
- 9535 Harpers Ferry Dr
- 8981 Crimson Oak Dr
- 9128 Belvedere Ct
- 1305 Rubyhill Ln
- 1169 Appomattox Dr
- 2115 Natchez Trace
- 1063 Tudor Ln
- 2136 Natchez Trace
- 9212 Kelly Louise Dr
- 9200 Kelly Louise Dr
- 788 Grace Dr
- 9070 Braxton Dr
